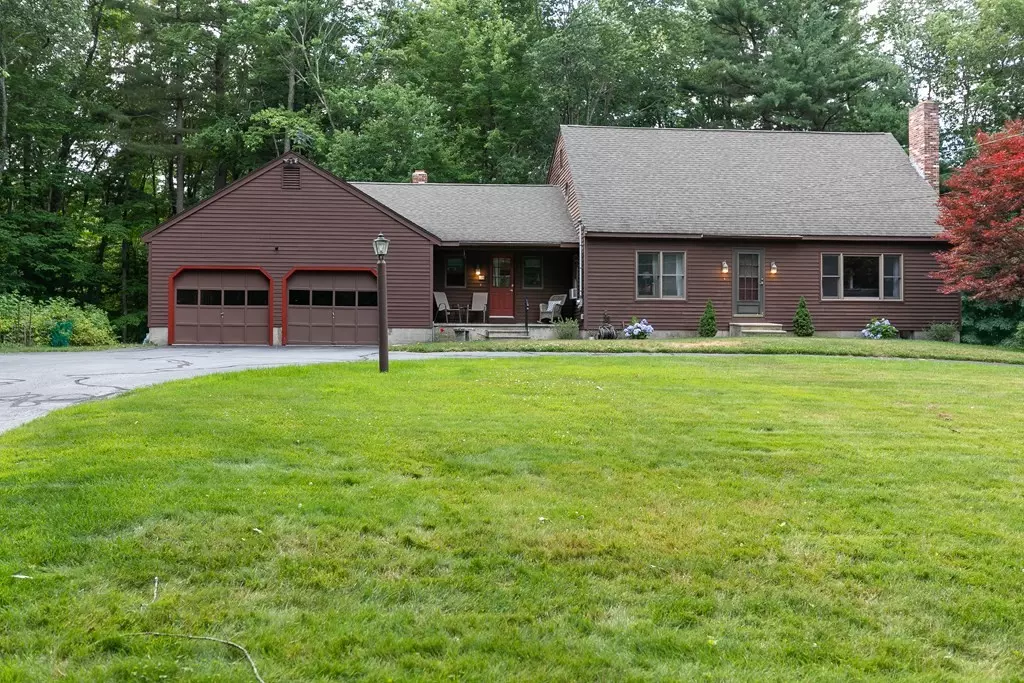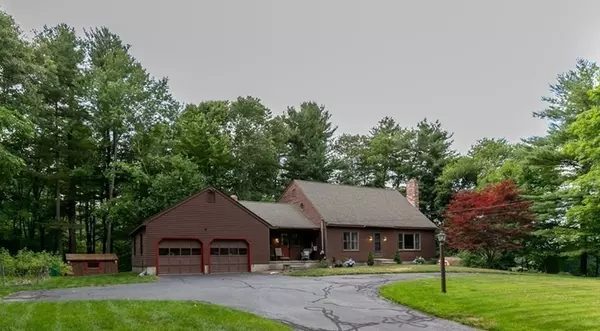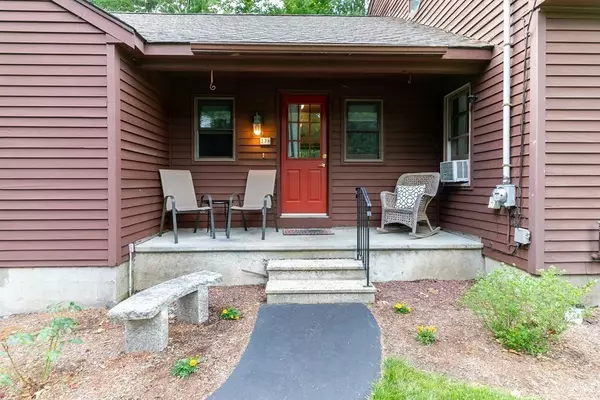$580,000
$559,900
3.6%For more information regarding the value of a property, please contact us for a free consultation.
238 Goss Lane Lancaster, MA 01523
5 Beds
3 Baths
2,623 SqFt
Key Details
Sold Price $580,000
Property Type Single Family Home
Sub Type Single Family Residence
Listing Status Sold
Purchase Type For Sale
Square Footage 2,623 sqft
Price per Sqft $221
MLS Listing ID 73007546
Sold Date 08/18/22
Style Cape
Bedrooms 5
Full Baths 3
Year Built 1984
Annual Tax Amount $8,742
Tax Year 2022
Lot Size 1.060 Acres
Acres 1.06
Property Description
There is SO much to love about this charming cape that is loaded with updates & sits on a serene 1.06 acre lot in wonderful Lancaster! With over 2600sf in the main living space, this home offers a versatile floor plan with formal living room with fireplace, generous dining room, vaulted ceiling family room with woodstove & bay window overlooking the tranquil backyard & cabinet-packed kitchen with new quartz countertops - all with hardwood flrs. Office/4th bedroom, updated full bath, laundry/mudrm & access to the oversized two-car garage complete the first floor. Upstairs you will find a vaulted ceiling main bedroom with private access to the bath.Two guest bedrooms both generous in size with large closets. Fabulously updated in-law apartment in the lower level offers living room/kitchen, full bath & bedroom with its own separate entry for an additional 480+/-sf of living. All this set on a private lot with two sheds, large deck & beautifully landscaped. Must be seen!
Location
State MA
County Worcester
Zoning Res
Direction Main to Narrow to Goss Lane or Rt 117 to Langen to Goss Lane
Rooms
Family Room Wood / Coal / Pellet Stove, Skylight, Vaulted Ceiling(s), Flooring - Hardwood, Window(s) - Bay/Bow/Box, Exterior Access
Basement Full, Partially Finished, Walk-Out Access
Primary Bedroom Level Second
Dining Room Flooring - Hardwood
Kitchen Ceiling Fan(s), Flooring - Hardwood, Countertops - Stone/Granite/Solid, Countertops - Upgraded, Breakfast Bar / Nook, Deck - Exterior, Exterior Access, Stainless Steel Appliances
Interior
Interior Features Bathroom - Full, Cabinets - Upgraded, Lighting - Overhead, Closet, In-Law Floorplan, Bedroom, Central Vacuum, Internet Available - Unknown
Heating Baseboard, Oil
Cooling None
Flooring Wood, Tile, Carpet, Laminate, Flooring - Laminate
Fireplaces Number 1
Fireplaces Type Living Room
Appliance Range, Dishwasher, Microwave, Refrigerator, Washer, Dryer, Water Heater(Separate Booster), Utility Connections for Electric Range, Utility Connections for Electric Oven, Utility Connections for Electric Dryer
Laundry First Floor, Washer Hookup
Exterior
Exterior Feature Storage
Garage Spaces 2.0
Community Features Tennis Court(s), Park, Walk/Jog Trails, Stable(s), Highway Access, House of Worship, Private School, Public School
Utilities Available for Electric Range, for Electric Oven, for Electric Dryer, Washer Hookup
Roof Type Shingle
Total Parking Spaces 10
Garage Yes
Building
Lot Description Wooded
Foundation Concrete Perimeter
Sewer Public Sewer
Water Public
Architectural Style Cape
Schools
Middle Schools Luther Burbank
High Schools Nashoba
Others
Acceptable Financing Contract
Listing Terms Contract
Read Less
Want to know what your home might be worth? Contact us for a FREE valuation!

Our team is ready to help you sell your home for the highest possible price ASAP
Bought with Gina B. Lewis • ERA Key Realty Services - Worcester





