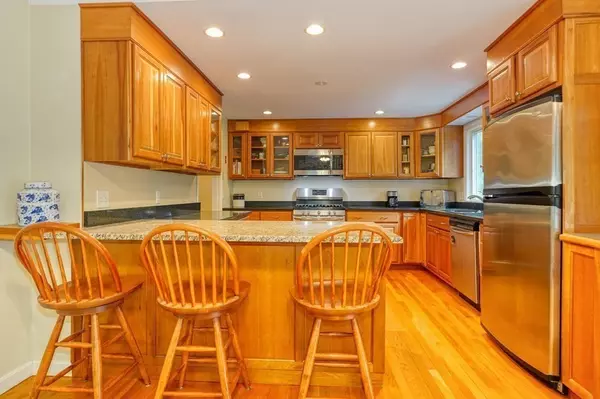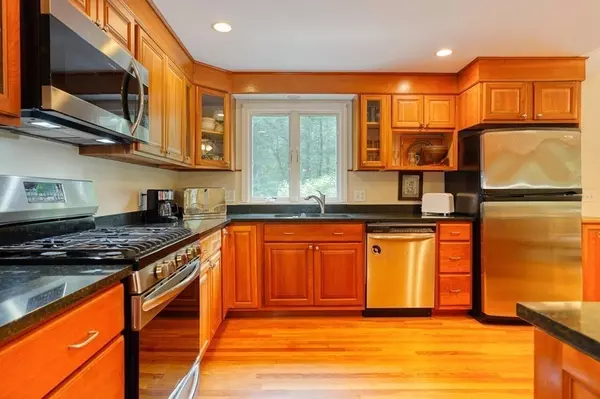$670,000
$659,900
1.5%For more information regarding the value of a property, please contact us for a free consultation.
173 Goss Ln Lancaster, MA 01523
4 Beds
2.5 Baths
2,667 SqFt
Key Details
Sold Price $670,000
Property Type Single Family Home
Sub Type Single Family Residence
Listing Status Sold
Purchase Type For Sale
Square Footage 2,667 sqft
Price per Sqft $251
MLS Listing ID 73000711
Sold Date 08/16/22
Style Garrison
Bedrooms 4
Full Baths 2
Half Baths 1
Year Built 1979
Annual Tax Amount $9,559
Tax Year 2022
Lot Size 3.100 Acres
Acres 3.1
Property Description
Ideal for a family who loves the outdoors, this expanded colonial offers wonderful seclusion without sacrificing convenience. Its 3.10 acres are surrounded by the Parker Family Woods (part of the Lancaster Trail Network), yet shopping is just a mile away Extensive perennial gardens and specimen trees complement this attractive home, with sloping lawns giving access to the woods and a small pond and stream. Its tiled mudroom opens to a country kitchen with an abundance of cabinets and both granite and quartz counters. Sliders off this room lead to a large mahogany deck overlooking the back yard. The formal dining room flows into the fireplaced living room. Tucked off the living room is a striking library and office wing. The second level features a large primary bedroom with walk-in closets and tiled bath, a laundry room, and three other bedrooms with shared bath. The daylight lower level offers an entrance to a stone patio, a family room , storage room, and access to garage.
Location
State MA
County Worcester
Zoning Res
Direction Main to Narrow to Goss or Langen to Goss Lane
Rooms
Family Room Flooring - Laminate
Basement Full, Partially Finished, Walk-Out Access, Interior Entry, Garage Access, Concrete
Primary Bedroom Level Second
Dining Room Flooring - Hardwood
Kitchen Vaulted Ceiling(s), Flooring - Hardwood, Countertops - Stone/Granite/Solid, Country Kitchen, Exterior Access, Remodeled, Slider, Stainless Steel Appliances
Interior
Interior Features Closet/Cabinets - Custom Built, Library, Home Office, Internet Available - Broadband
Heating Baseboard, Oil
Cooling Ductless
Flooring Tile, Laminate, Hardwood, Flooring - Hardwood
Fireplaces Number 2
Fireplaces Type Family Room, Living Room
Appliance Range, Dishwasher, Microwave, Refrigerator, Washer, Dryer, Water Heater(Separate Booster), Utility Connections for Gas Range, Utility Connections for Electric Dryer
Laundry Second Floor, Washer Hookup
Exterior
Exterior Feature Professional Landscaping, Sprinkler System, Garden, Other
Garage Spaces 2.0
Fence Invisible
Community Features Tennis Court(s), Park, Walk/Jog Trails, Stable(s), Conservation Area, Highway Access, House of Worship, Private School, Public School
Utilities Available for Gas Range, for Electric Dryer, Washer Hookup
Roof Type Shingle
Total Parking Spaces 6
Garage Yes
Building
Lot Description Wooded, Other
Foundation Concrete Perimeter
Sewer Private Sewer
Water Public
Architectural Style Garrison
Schools
Elementary Schools Mary Rowlandson
Middle Schools Burbank
High Schools Nashoba Reg.
Others
Acceptable Financing Contract
Listing Terms Contract
Read Less
Want to know what your home might be worth? Contact us for a FREE valuation!

Our team is ready to help you sell your home for the highest possible price ASAP
Bought with Richard Freeman • Keller Williams Realty North Central





