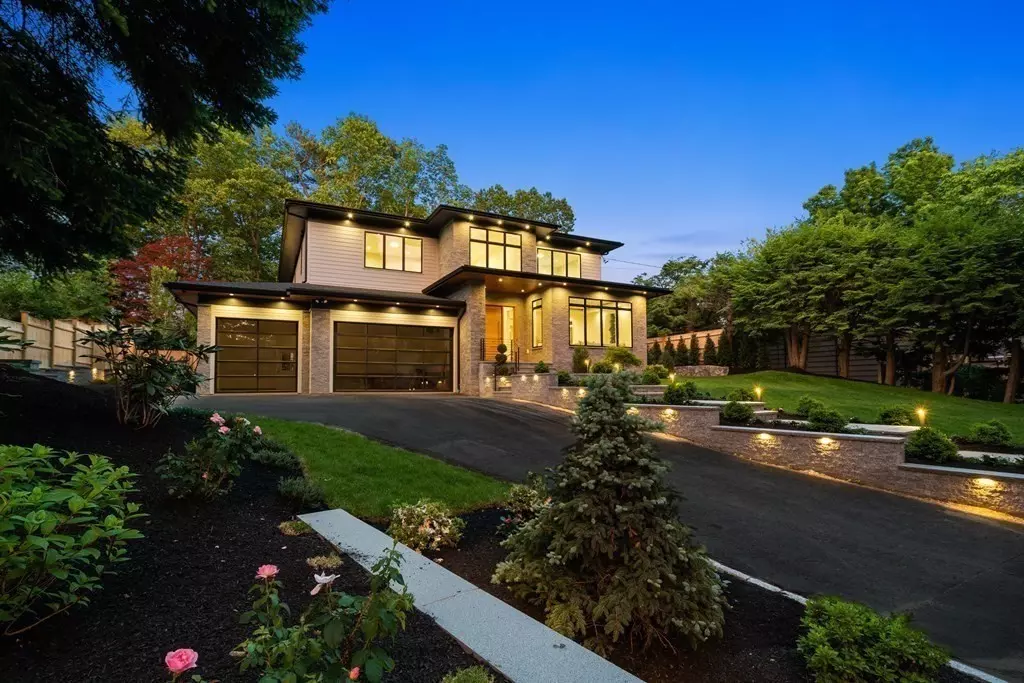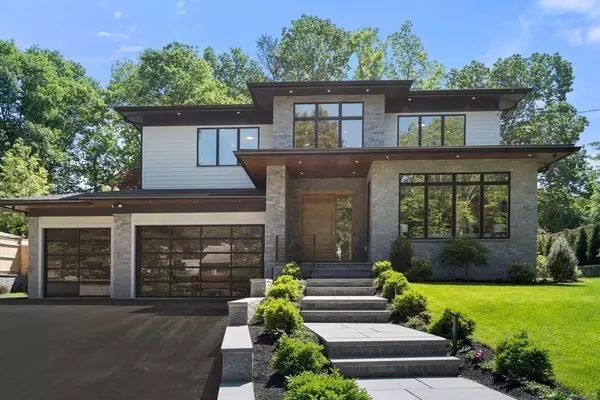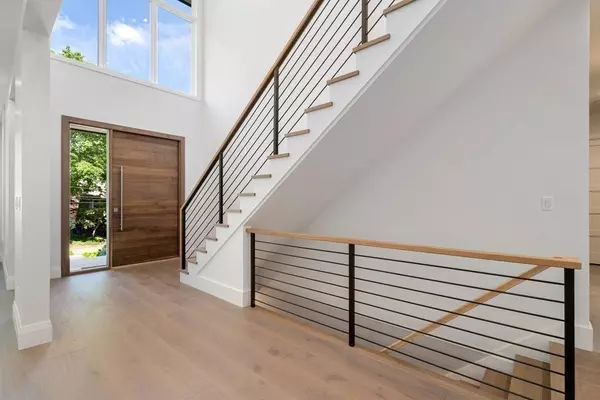$4,310,000
$4,495,000
4.1%For more information regarding the value of a property, please contact us for a free consultation.
166 Paulson Road Newton, MA 02468
6 Beds
6.5 Baths
6,497 SqFt
Key Details
Sold Price $4,310,000
Property Type Single Family Home
Sub Type Single Family Residence
Listing Status Sold
Purchase Type For Sale
Square Footage 6,497 sqft
Price per Sqft $663
MLS Listing ID 72997350
Sold Date 08/19/22
Style Colonial, Contemporary
Bedrooms 6
Full Baths 6
Half Baths 1
HOA Y/N false
Year Built 2022
Tax Year 2022
Lot Size 0.360 Acres
Acres 0.36
Property Description
Stunning modern new construction in Waban. Designed for today's lifestyle, this home has an elegant & distinctive décor with many modern amenities. Exceptionally built by skilled craftsman using a combination of natural stone, metal & wood make this home, so unique. Impressive two-story foyer w/oversized front door, cascading chandelier, custom staircase, & handrail. Unwind & entertain in the living & dining rooms, separated by a modern see-through fireplace. Chef's kitchen boasts a large island w/sink, built-in cabinetry, Thermadore appliances, pantry, & butler's station. Family room features built-in cabinetry, fireplace, & glass doors leading to a covered porch. Incredible mudroom hallway & powder rm lead to heated 3-car gar. Primary suite is spacious, includes matching walk-in closets & spa-like bath w/soaking tub, steam shower, double vanity, & radiant floors. Fin bsmt w/kitchen, media, play, gym, bed/bath. Fenced yard w/patio, landscape lighting & sprinkler. Close to Zervas.
Location
State MA
County Middlesex
Area Waban
Zoning Res
Direction Beacon Street to Paulson Road or Commonwealth Ave to Evelyn Road then left at Stop sign to Paulson.
Rooms
Basement Full, Finished, Interior Entry, Sump Pump, Radon Remediation System, Concrete
Primary Bedroom Level Second
Interior
Interior Features Bathroom, Bedroom, Exercise Room, Wet Bar
Heating Forced Air, Radiant, Humidity Control, Natural Gas, Hydro Air
Cooling Central Air
Flooring Tile, Hardwood, Renewable/Sustainable Flooring Materials
Fireplaces Number 2
Appliance Range, Dishwasher, Disposal, Microwave, Refrigerator, Freezer, Range Hood, Gas Water Heater, Tank Water Heater, Plumbed For Ice Maker, Utility Connections for Gas Range, Utility Connections Outdoor Gas Grill Hookup
Laundry Second Floor, Washer Hookup
Exterior
Exterior Feature Rain Gutters, Sprinkler System, Decorative Lighting
Garage Spaces 3.0
Fence Fenced
Community Features Public Transportation, Shopping, Pool, Tennis Court(s), Park, Walk/Jog Trails, Golf, Medical Facility, Bike Path, Conservation Area
Utilities Available for Gas Range, Washer Hookup, Icemaker Connection, Outdoor Gas Grill Hookup
Waterfront Description Beach Front, Lake/Pond, 1 to 2 Mile To Beach, Beach Ownership(Public)
Roof Type Shingle, Rubber
Total Parking Spaces 4
Garage Yes
Building
Foundation Concrete Perimeter
Sewer Public Sewer
Water Public
Architectural Style Colonial, Contemporary
Schools
Elementary Schools Zervas
Middle Schools Oak Hill
High Schools South
Read Less
Want to know what your home might be worth? Contact us for a FREE valuation!

Our team is ready to help you sell your home for the highest possible price ASAP
Bought with Bayley & Natoli • Compass





