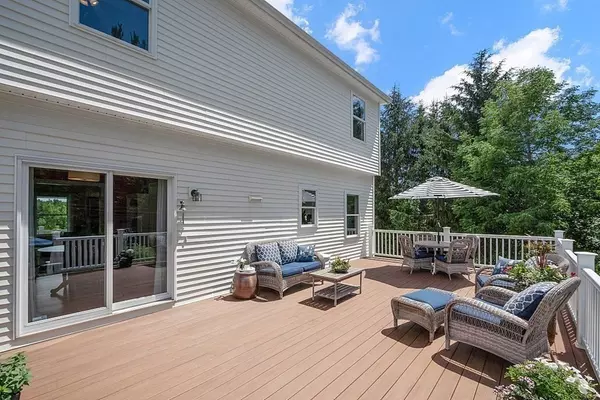$482,000
$475,000
1.5%For more information regarding the value of a property, please contact us for a free consultation.
121 Ellis Road Westminster, MA 01473
3 Beds
2.5 Baths
1,928 SqFt
Key Details
Sold Price $482,000
Property Type Single Family Home
Sub Type Single Family Residence
Listing Status Sold
Purchase Type For Sale
Square Footage 1,928 sqft
Price per Sqft $250
MLS Listing ID 73006764
Sold Date 08/22/22
Style Colonial
Bedrooms 3
Full Baths 2
Half Baths 1
HOA Y/N false
Year Built 1998
Annual Tax Amount $5,060
Tax Year 2021
Lot Size 1.300 Acres
Acres 1.3
Property Description
Remarkably well maintained, upgraded and privately sited 3 Bedroom, 2.5 Bathroom home with a finished Basement~~available before the start of the school year! Stylish features and colors throughout. Front farmers porch and a full width composite back deck leading to your DREAM backyard with 18' x 36' Snyder Pool, expansive patio, vinyl privacy fencing, established landscaping with a terrific assortment of trees and perennials, garden shed/play house, storage shed, tree fort and pavilion with views of Partridge Pond and Wachusett Mountain. All NEW in the past 6 years: roof, windows, garage door, Azec deck, stamped concrete patio, heating system, water heater, hardwood flooring, LG black stainless stove, microwave and dishwasher, ADT alarm system, Nest thermostats, in-ground pool with salt filtration, irrigation system and driveway! Private showings only, there will be no open house. Offer deadline is Monday, 7/11 at noon. Sellers reserve the right to accept an offer before the deadline.
Location
State MA
County Worcester
Zoning R2
Direction Main Street to Nichols Street (past the post office), stay right on to Ellis.
Rooms
Family Room Flooring - Laminate
Basement Finished, Interior Entry, Garage Access
Primary Bedroom Level Second
Dining Room Flooring - Hardwood, Deck - Exterior, Exterior Access, Slider, Crown Molding
Kitchen Ceiling Fan(s), Flooring - Hardwood, Dining Area, Pantry, Country Kitchen, Recessed Lighting
Interior
Heating Forced Air, Oil
Cooling None
Flooring Tile, Vinyl, Laminate, Hardwood
Appliance Range, Dishwasher, Microwave, Refrigerator, Water Treatment, Oil Water Heater, Tank Water Heater, Plumbed For Ice Maker, Utility Connections for Electric Range, Utility Connections for Electric Dryer
Laundry Flooring - Vinyl, Electric Dryer Hookup, Washer Hookup, Second Floor
Exterior
Exterior Feature Rain Gutters, Storage, Sprinkler System
Garage Spaces 1.0
Fence Fenced, Invisible
Pool In Ground
Community Features Golf, Bike Path, Conservation Area, Highway Access, T-Station
Utilities Available for Electric Range, for Electric Dryer, Washer Hookup, Icemaker Connection, Generator Connection
View Y/N Yes
View Scenic View(s)
Roof Type Shingle
Total Parking Spaces 4
Garage Yes
Private Pool true
Building
Lot Description Level, Sloped
Foundation Concrete Perimeter
Sewer Private Sewer
Water Private
Architectural Style Colonial
Schools
Elementary Schools Meetinhouse/Wes
Middle Schools Overlook Middle
High Schools Oakmont/Mtytech
Others
Senior Community false
Read Less
Want to know what your home might be worth? Contact us for a FREE valuation!

Our team is ready to help you sell your home for the highest possible price ASAP
Bought with Karissa Moore • K&G Realty Services, LLC





