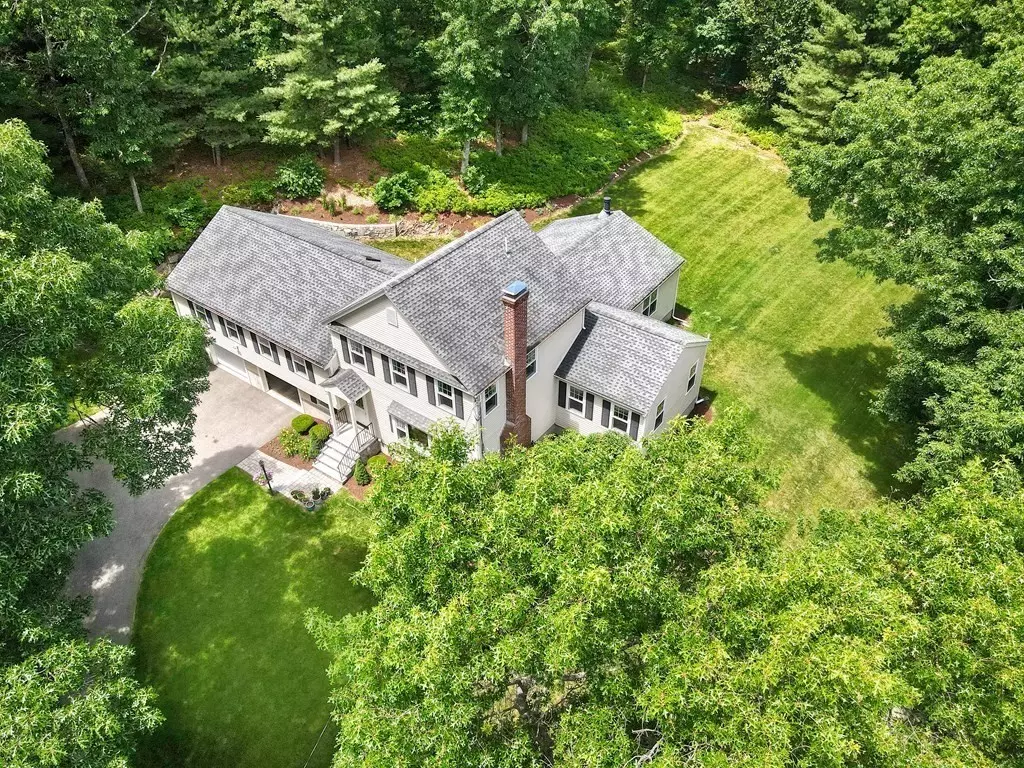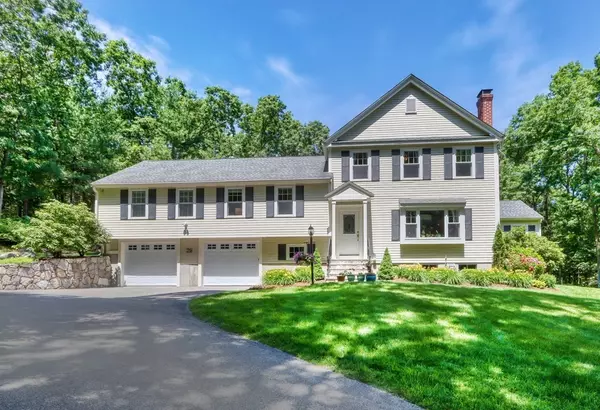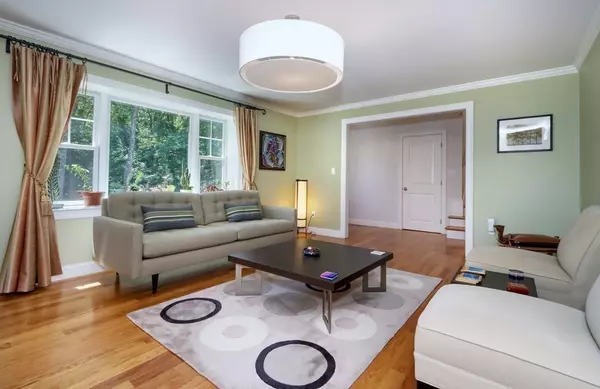$1,625,000
$1,550,000
4.8%For more information regarding the value of a property, please contact us for a free consultation.
29 Youngs Road Westwood, MA 02090
4 Beds
3 Baths
3,140 SqFt
Key Details
Sold Price $1,625,000
Property Type Single Family Home
Sub Type Single Family Residence
Listing Status Sold
Purchase Type For Sale
Square Footage 3,140 sqft
Price per Sqft $517
MLS Listing ID 73001542
Sold Date 08/24/22
Bedrooms 4
Full Baths 2
Half Baths 2
HOA Y/N false
Year Built 2010
Annual Tax Amount $15,889
Tax Year 2022
Lot Size 1.190 Acres
Acres 1.19
Property Description
Immaculate and spacious multi-level home is like brand new throughout. Set at the end of a cul de sac abutting Hale Reservation, this home has an open flow and plenty of room to spread out! The entry foyer leads to the formal, fireplaced living room, formal dining room and a chef's kitchen with double wall oven and large center island. The great room with vaulted ceilings and a beautiful fireplace with oversized windows looks out on the private acre-plus lot. The mudroom and half bath are by the entry from the oversized two-car garage. The two upper levels have four generous bedrooms, a hall bath plus a half bath and laundry; the primary suite boasts a marble jacuzzi bath and walk in closet. The lower level has two more multi-purpose rooms, including a home theatre with surround sound. Beautiful windows, lots of recessed lighting, hardwood flooring, newer stonework and patio plus professional landscaping in the lush backyard.
Location
State MA
County Norfolk
Zoning RC
Direction High Street or Hartford Street to Burgess to Youngs
Rooms
Family Room Vaulted Ceiling(s), Flooring - Hardwood, Exterior Access, Recessed Lighting, Slider
Basement Full, Partially Finished, Radon Remediation System
Primary Bedroom Level Third
Dining Room Flooring - Hardwood, Chair Rail
Kitchen Flooring - Hardwood, Countertops - Stone/Granite/Solid, Kitchen Island, Cabinets - Upgraded, Open Floorplan, Recessed Lighting, Stainless Steel Appliances, Wine Chiller, Crown Molding
Interior
Interior Features Bathroom - Half, Bathroom, Mud Room, Bonus Room, Exercise Room
Heating Forced Air, Hot Water, Oil
Cooling Central Air
Flooring Tile, Carpet, Hardwood
Fireplaces Number 2
Fireplaces Type Family Room, Living Room
Appliance Oven, Dishwasher, Disposal, Microwave, Countertop Range, Refrigerator, Range Hood, Oil Water Heater, Utility Connections for Electric Range
Laundry Second Floor
Exterior
Exterior Feature Rain Gutters, Professional Landscaping, Sprinkler System
Garage Spaces 2.0
Community Features Shopping, Park, Walk/Jog Trails, Conservation Area, Highway Access, Public School, T-Station
Utilities Available for Electric Range
Roof Type Shingle
Total Parking Spaces 4
Garage Yes
Building
Lot Description Cul-De-Sac, Wooded
Foundation Concrete Perimeter
Sewer Public Sewer
Water Public
Schools
Elementary Schools Sheehan
Middle Schools Thurston
High Schools Westwood
Others
Senior Community false
Read Less
Want to know what your home might be worth? Contact us for a FREE valuation!

Our team is ready to help you sell your home for the highest possible price ASAP
Bought with Matthew Diozzi • Compass





