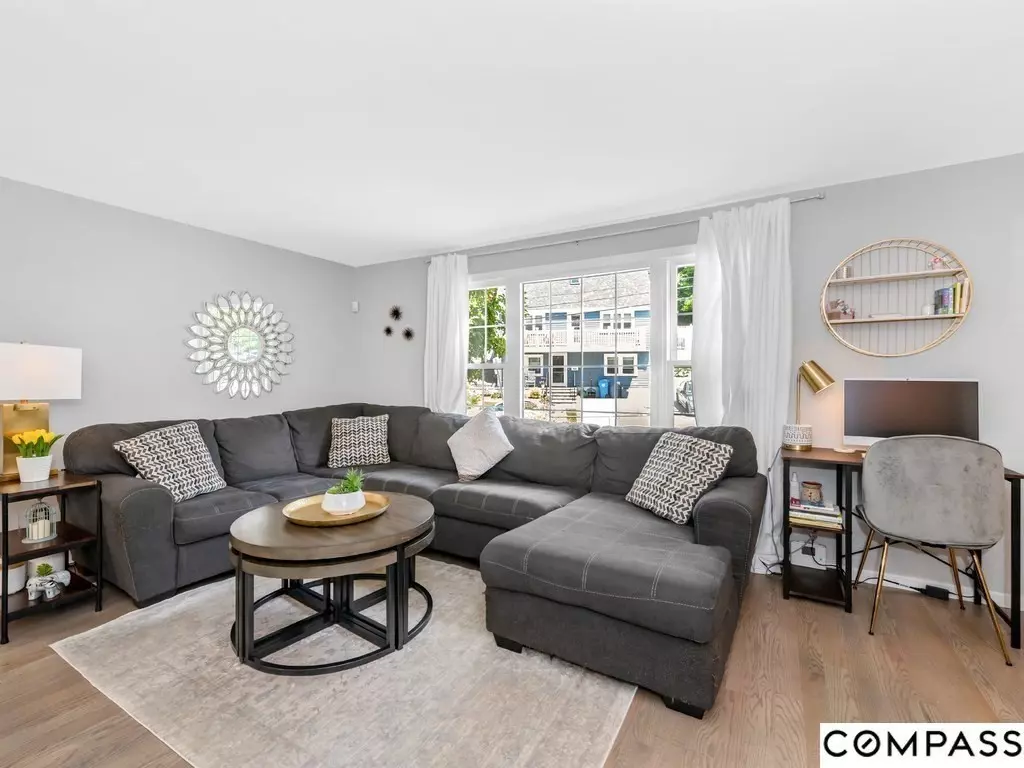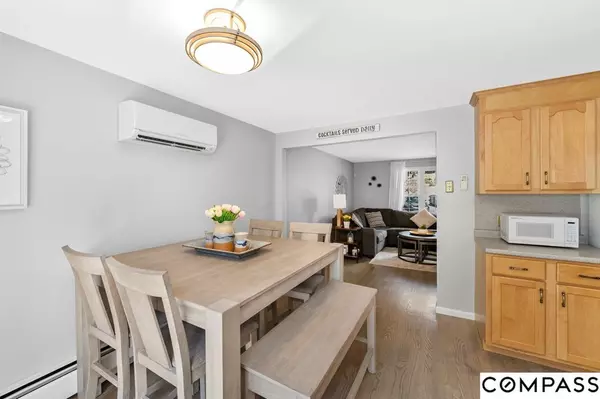$640,000
$645,000
0.8%For more information regarding the value of a property, please contact us for a free consultation.
169 Princeton Ave Waltham, MA 02451
3 Beds
1.5 Baths
1,600 SqFt
Key Details
Sold Price $640,000
Property Type Single Family Home
Sub Type Single Family Residence
Listing Status Sold
Purchase Type For Sale
Square Footage 1,600 sqft
Price per Sqft $400
MLS Listing ID 73006536
Sold Date 08/22/22
Style Colonial
Bedrooms 3
Full Baths 1
Half Baths 1
HOA Y/N false
Year Built 1978
Annual Tax Amount $5,982
Tax Year 2022
Lot Size 7,405 Sqft
Acres 0.17
Property Sub-Type Single Family Residence
Property Description
TURN KEY AND HIGHLY DESIRABLE NORTH location. A recently updated colonial with hardwood floors throughout, fresh paint & updates throughout: light fixtures, AC/heat split systems, young/midlife roof & gas heat, open/nice flow and no wasted space; a perfect home! Entertain your friends on your gorgeous composite deck &lg beautiful yard. Featuring bright, well laid out kitchen open to the dining room w/slider to LARGE composite deck. The bright living room w/bay window open to dining area allows for comfortable living. 1/2 bath off the kitchen is tucked away and easily accessible to the side door. Three spacious bedrooms with great closet space & full bath complete the upper floor. The walk out partially finished lower level family room w/walk-out, young natural gas heating & hot water, manicured rear yard, patio, ample parking and much, much more! Walk to park, shops and public transportation! Quick access to Rte 128, Rte 2 and Mass Pike! EASY TO SHOW Monday+, Pro pictures coming Thurs
Location
State MA
County Middlesex
Area Piety Corner
Zoning 1
Direction Lake St to Princeton Ave. PROFESSIONAL PICTURES COMING.
Rooms
Family Room Closet, Flooring - Laminate, Window(s) - Bay/Bow/Box, Balcony - Exterior, Exterior Access, Lighting - Overhead
Basement Full, Partially Finished, Walk-Out Access
Primary Bedroom Level Second
Dining Room Flooring - Hardwood, Window(s) - Bay/Bow/Box, Balcony / Deck, Open Floorplan, Remodeled, Lighting - Overhead
Kitchen Closet, Flooring - Hardwood, Window(s) - Bay/Bow/Box, Countertops - Stone/Granite/Solid, Countertops - Upgraded, Deck - Exterior, Exterior Access, Open Floorplan, Remodeled, Slider, Gas Stove, Lighting - Overhead
Interior
Interior Features Finish - Sheetrock, Internet Available - Unknown, Other
Heating Baseboard, Natural Gas, Ductless
Cooling Ductless
Flooring Hardwood
Appliance ENERGY STAR Qualified Refrigerator, ENERGY STAR Qualified Dryer, ENERGY STAR Qualified Dishwasher, ENERGY STAR Qualified Washer, Range - ENERGY STAR, Gas Water Heater, Water Heater, Utility Connections for Gas Range, Utility Connections for Electric Dryer
Laundry In Basement, Washer Hookup
Exterior
Exterior Feature Rain Gutters
Fence Fenced/Enclosed
Community Features Public Transportation, Shopping, Pool, Park, Walk/Jog Trails, Highway Access, Private School, Public School, University
Utilities Available for Gas Range, for Electric Dryer, Washer Hookup
Roof Type Shingle, Other
Total Parking Spaces 2
Garage No
Building
Lot Description Gentle Sloping, Level, Sloped
Foundation Concrete Perimeter, Other
Sewer Public Sewer
Water Public
Architectural Style Colonial
Read Less
Want to know what your home might be worth? Contact us for a FREE valuation!

Our team is ready to help you sell your home for the highest possible price ASAP
Bought with Melissa McColgan • Lamacchia Realty, Inc.





