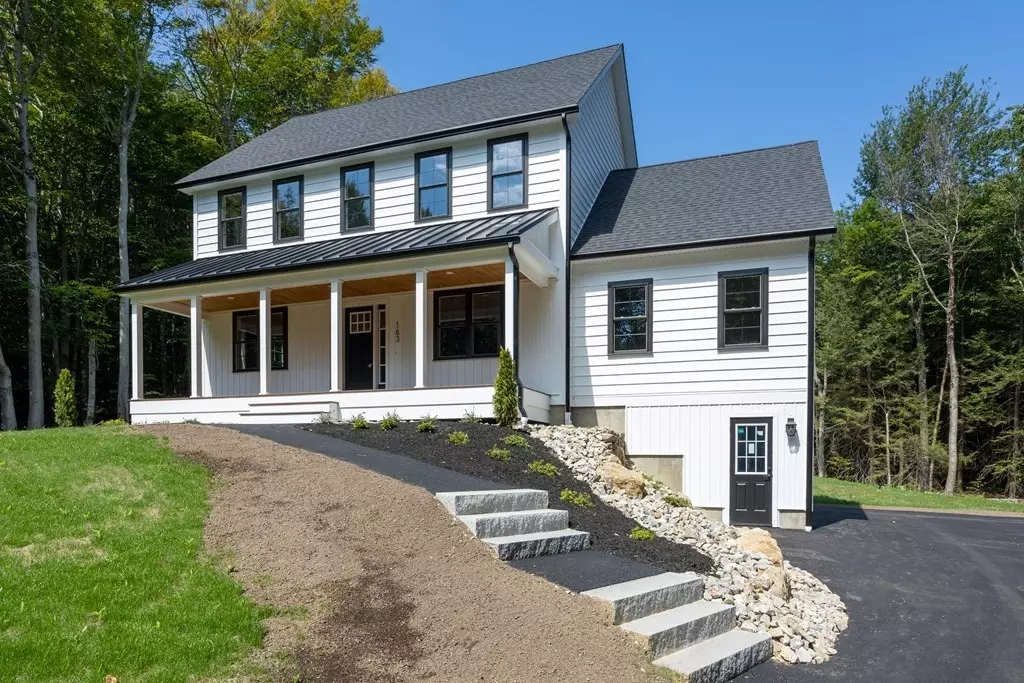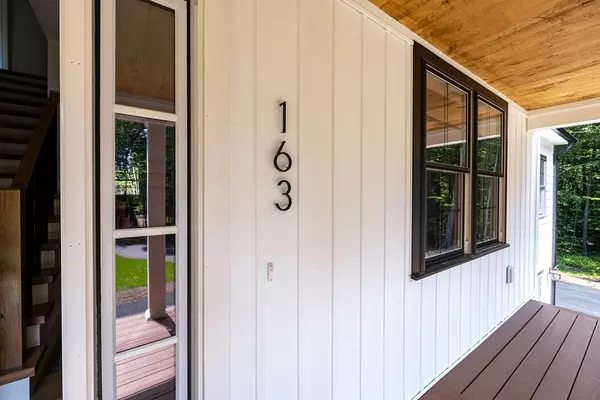$787,900
$779,000
1.1%For more information regarding the value of a property, please contact us for a free consultation.
163 South Street Westminster, MA 01473
3 Beds
2.5 Baths
2,288 SqFt
Key Details
Sold Price $787,900
Property Type Single Family Home
Sub Type Single Family Residence
Listing Status Sold
Purchase Type For Sale
Square Footage 2,288 sqft
Price per Sqft $344
MLS Listing ID 72982390
Sold Date 08/26/22
Style Colonial
Bedrooms 3
Full Baths 2
Half Baths 1
Year Built 2022
Lot Size 3.400 Acres
Acres 3.4
Property Description
Brand New! Construction is near completion! This 3 Bedroom 2.5 Bathroom Colonial has modern farmhouse styling with a generous 3.4 Acre private home site. Very close to village center, Wachusett Mountain, and highway access. Feature stylings include the front farmer's porch, black windows, composite deck, shadow boxing & crown molding in the dining room. Thoughtful floor plan combining work & entertainment including the 24 x16 Family Room with gas fireplace insert. Finished customizable mudroom entryway from the garage. Ample-sized second-floor bedrooms with Laundry. Plenty of time to choose your finishes and selections such as Kitchen countertops, tile, engineered hardwood flooring, carpet, wall color, composite decking, +more. Rendering and plans are similar to being built.
Location
State MA
County Worcester
Zoning R III
Direction Rt 140 to South St. or use GPS
Rooms
Family Room Ceiling Fan(s), Flooring - Wall to Wall Carpet, Cable Hookup, Recessed Lighting
Basement Full, Partially Finished, Garage Access
Primary Bedroom Level Second
Dining Room Flooring - Hardwood
Kitchen Flooring - Hardwood, Recessed Lighting
Interior
Interior Features Finish - Sheetrock
Heating Forced Air
Cooling Central Air
Flooring Tile, Carpet, Engineered Hardwood
Fireplaces Number 1
Appliance Propane Water Heater, Utility Connections for Electric Range, Utility Connections for Electric Oven
Laundry Electric Dryer Hookup, Washer Hookup, Second Floor
Exterior
Exterior Feature Rain Gutters
Garage Spaces 2.0
Community Features Public Transportation, Shopping, Walk/Jog Trails, Golf, Medical Facility, Laundromat, Conservation Area, Highway Access, House of Worship, Public School, T-Station
Utilities Available for Electric Range, for Electric Oven, Washer Hookup
Roof Type Shingle
Total Parking Spaces 2
Garage Yes
Building
Lot Description Gentle Sloping
Foundation Concrete Perimeter
Sewer Private Sewer
Water Private
Architectural Style Colonial
Read Less
Want to know what your home might be worth? Contact us for a FREE valuation!

Our team is ready to help you sell your home for the highest possible price ASAP
Bought with Sara Lyman • LAER Realty Partners





