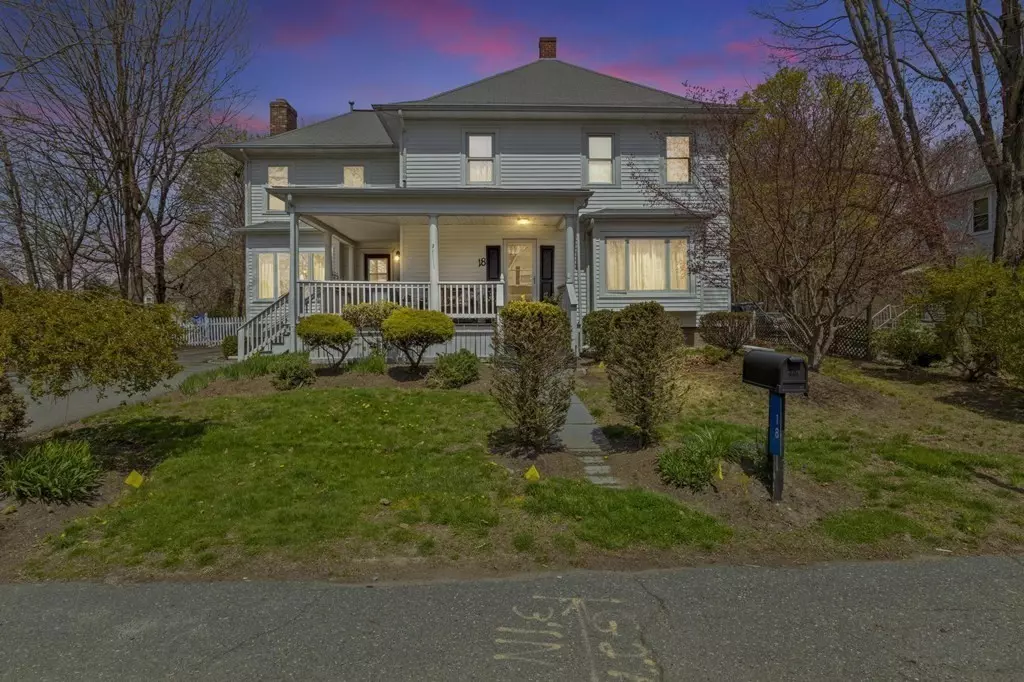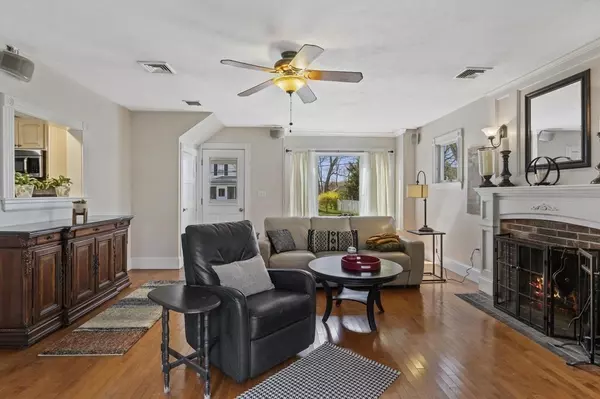$562,500
$575,000
2.2%For more information regarding the value of a property, please contact us for a free consultation.
18 Emerson Ave West Bridgewater, MA 02379
3 Beds
1.5 Baths
2,219 SqFt
Key Details
Sold Price $562,500
Property Type Single Family Home
Sub Type Single Family Residence
Listing Status Sold
Purchase Type For Sale
Square Footage 2,219 sqft
Price per Sqft $253
MLS Listing ID 72969481
Sold Date 08/15/22
Style Colonial
Bedrooms 3
Full Baths 1
Half Baths 1
HOA Y/N false
Year Built 1920
Annual Tax Amount $5,135
Tax Year 2022
Lot Size 0.310 Acres
Acres 0.31
Property Description
Location & Opportunity! Welcome to 18 Emerson Ave. This Custom 10 room Hip Roof Colonial home is located on a Dead End Street, 5 min from rte 24, 10 min from commuter line. 1st level features a family room complete with a window seat and fireplace, dining room, eat in kitchen, 1/2 bathroom and a second living room. 2nd level features 6 rooms including a full bath, large master bedroom, 2 additional bedrooms, 2 bonus rooms and 1 office. The attic offers plenty of space for extra storage. Owner updates: 2000: Circuit breaker panel was updated to a 200 amp and Central air was installed. 2003 large addition was constructed which included a new living room w/ brick fireplace, a second level office, large master bedroom, second gas forced air heating/ac system, electrical updates and a new roof. 2004: the kitchen was remodeled included granite countertops and tile flooring. 2021: New water heater. Approved title 5 in hand with an updated "D" box.
Location
State MA
County Plymouth
Zoning Res/Busine
Direction South Main st to Emerson Ave
Rooms
Family Room Flooring - Hardwood
Basement Full, Interior Entry, Bulkhead, Sump Pump
Primary Bedroom Level Second
Dining Room Flooring - Hardwood
Kitchen Flooring - Stone/Ceramic Tile, Countertops - Upgraded, Stainless Steel Appliances
Interior
Interior Features Home Office, Office, Bonus Room
Heating Forced Air
Cooling Central Air
Flooring Wood, Tile, Carpet, Flooring - Wall to Wall Carpet, Flooring - Hardwood
Fireplaces Number 1
Fireplaces Type Living Room
Appliance Range, Dishwasher, Microwave, Refrigerator, Gas Water Heater
Exterior
Exterior Feature Rain Gutters, Storage
Community Features Shopping, Park, Golf, Conservation Area, Public School, T-Station, University
Roof Type Shingle
Total Parking Spaces 5
Garage No
Building
Foundation Concrete Perimeter, Stone
Sewer Private Sewer
Water Public
Architectural Style Colonial
Others
Senior Community false
Acceptable Financing Contract
Listing Terms Contract
Read Less
Want to know what your home might be worth? Contact us for a FREE valuation!

Our team is ready to help you sell your home for the highest possible price ASAP
Bought with Malange DePina • Torrey & Associates R. E.





