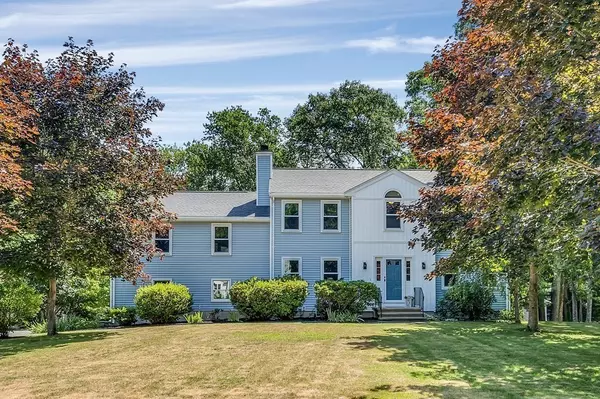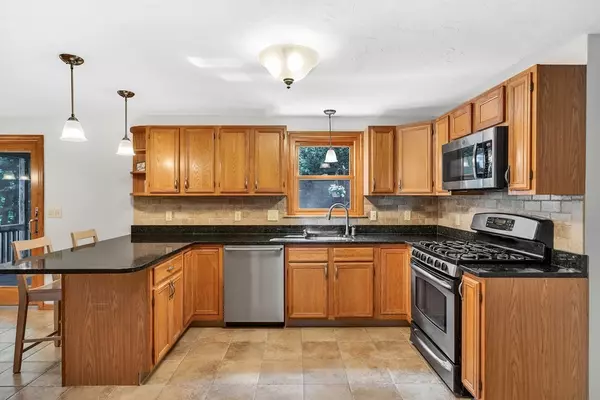$780,000
$799,000
2.4%For more information regarding the value of a property, please contact us for a free consultation.
5 Quail Dr Medway, MA 02053
4 Beds
2.5 Baths
2,510 SqFt
Key Details
Sold Price $780,000
Property Type Single Family Home
Sub Type Single Family Residence
Listing Status Sold
Purchase Type For Sale
Square Footage 2,510 sqft
Price per Sqft $310
MLS Listing ID 73009386
Sold Date 08/26/22
Style Colonial
Bedrooms 4
Full Baths 2
Half Baths 1
Year Built 1994
Annual Tax Amount $9,647
Tax Year 2022
Lot Size 1.280 Acres
Acres 1.28
Property Description
This is the one you've been looking for! Welcome to this majestic Colonial located in a picturesque tree-lined neighborhood offering 4 bedrooms and 2.5 baths. You'll enter into the over-sized foyer leading to the freshly painted dining room, kitchen and private office. Ebony granite, stainless appliances and breakfast area complete the gourmet eat-in kitchen. Glass sliders provide access to the screened porch and deck perfect for outdoor entertaining. Celebrate memories or just relax in the expansive family room with cathedral ceiling. Four ample sized bedrooms are located on the 2nd level. The main ensuite area features a walk-in closet and tile and granite private bath. Additional finished areas can be found in the walk out basement with 2 separate rooms providing more versatile space. The professionally landscaped yard highlights the newly refinished vinyl exterior, updated garage doors and new roof (2021). Nothing to do but move into your new home; close to all Medway has to offer.
Location
State MA
County Norfolk
Zoning AR-I
Direction Summer St (Rt 126)>Pheasant Run Rd>Quail Dr
Rooms
Family Room Cathedral Ceiling(s), Ceiling Fan(s), Closet, Flooring - Wall to Wall Carpet, Window(s) - Picture
Basement Full, Partially Finished, Walk-Out Access
Primary Bedroom Level Second
Dining Room Flooring - Wood
Kitchen Flooring - Stone/Ceramic Tile, Dining Area, Countertops - Stone/Granite/Solid, Stainless Steel Appliances, Lighting - Pendant
Interior
Interior Features Home Office, High Speed Internet
Heating Baseboard, Electric Baseboard, Natural Gas
Cooling Central Air
Flooring Wood, Tile, Flooring - Wall to Wall Carpet
Fireplaces Number 1
Fireplaces Type Family Room
Appliance Range, Dishwasher, Microwave, Refrigerator, Gas Water Heater, Utility Connections for Gas Range, Utility Connections for Electric Dryer
Laundry Electric Dryer Hookup, Washer Hookup, First Floor
Exterior
Exterior Feature Rain Gutters, Storage
Garage Spaces 2.0
Community Features Shopping, Park, Walk/Jog Trails, Stable(s), Golf, Bike Path, Highway Access, House of Worship, Public School
Utilities Available for Gas Range, for Electric Dryer, Washer Hookup
Roof Type Shingle
Total Parking Spaces 4
Garage Yes
Building
Lot Description Wooded, Cleared, Level
Foundation Concrete Perimeter
Sewer Public Sewer
Water Public
Architectural Style Colonial
Schools
Elementary Schools Burke Memorial
Middle Schools Medway Middle
High Schools Medway High
Read Less
Want to know what your home might be worth? Contact us for a FREE valuation!

Our team is ready to help you sell your home for the highest possible price ASAP
Bought with Team Suzanne and Company • Compass





