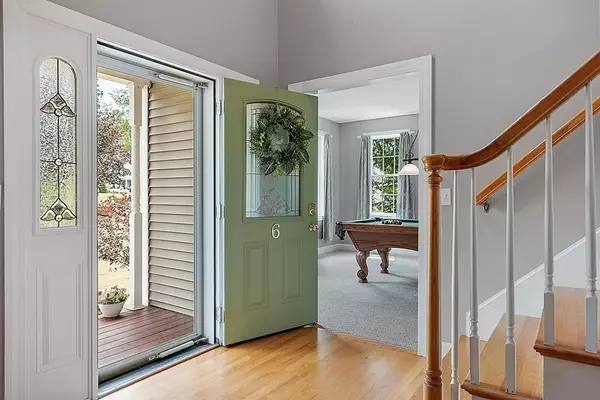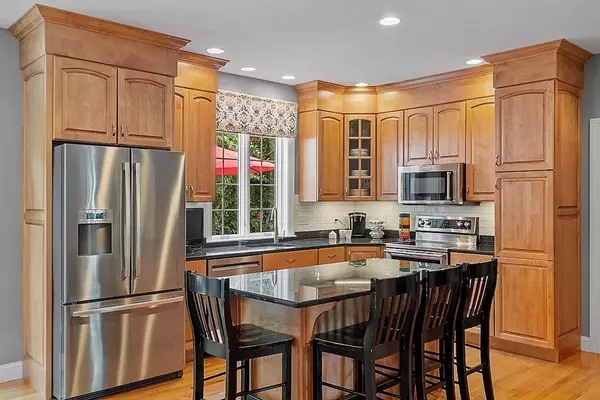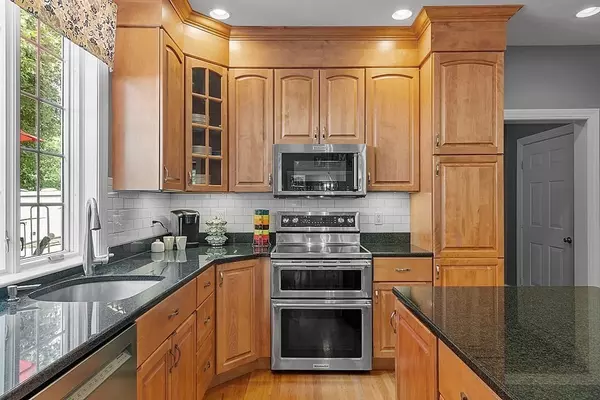$710,000
$699,900
1.4%For more information regarding the value of a property, please contact us for a free consultation.
6 Amber Road Westminster, MA 01473
4 Beds
2.5 Baths
2,996 SqFt
Key Details
Sold Price $710,000
Property Type Single Family Home
Sub Type Single Family Residence
Listing Status Sold
Purchase Type For Sale
Square Footage 2,996 sqft
Price per Sqft $236
MLS Listing ID 73011717
Sold Date 08/29/22
Style Colonial
Bedrooms 4
Full Baths 2
Half Baths 1
HOA Y/N false
Year Built 2003
Annual Tax Amount $7,221
Tax Year 2022
Lot Size 1.120 Acres
Acres 1.12
Property Description
6 Amber Road is a terrific package of location, size, features, and a rare opportunity to buy in one of Westminster's most desirable neighborhoods and on a dead-end street! Nearly 3,000 square feet, 4 Bedrooms, 9' ceilings on the 1st floor, Hydro Air Heating/Cooling System, Vaulted Master Suite with double walk-in closets, Master Bath with tile shower and additional room currently used for storage that could easily be a home office. Recent updates include a new roof (2019) and new Kitchen appliances (2021). XL Trex back deck is reinforced for hot tub with electrical in place for tub or pool. 3 car Garage with 12' ceiling. Walkout finish-ready basement with oversized windows and garage door. Irrigation system. Private back yard backs up to conservation land. Just 3 miles to Route 2 and the Wachusett Station Commuter Rail, 6 miles to Wachusett Mountain Ski Area AND only ½ mile walk to Westminster's town beach and recreation area.
Location
State MA
County Worcester
Zoning R2
Direction Route 2A to South Ashburnham Road, right on to Woodland Drive. Follow to Amber Road on right.
Rooms
Family Room Flooring - Wall to Wall Carpet, French Doors
Basement Full, Walk-Out Access
Primary Bedroom Level Second
Kitchen Flooring - Hardwood, Dining Area, Pantry, Kitchen Island, Recessed Lighting
Interior
Interior Features Den, Mud Room, Foyer, Central Vacuum
Heating Oil, Hydro Air
Cooling Central Air
Flooring Tile, Carpet, Hardwood, Flooring - Hardwood
Fireplaces Number 1
Fireplaces Type Living Room
Appliance Range, Dishwasher, Microwave, Refrigerator, Washer, Dryer, Water Treatment, Vacuum System, Oil Water Heater, Tank Water Heater, Plumbed For Ice Maker, Utility Connections for Electric Range, Utility Connections for Electric Oven, Utility Connections for Electric Dryer
Laundry Flooring - Stone/Ceramic Tile, Electric Dryer Hookup, Washer Hookup, Second Floor
Exterior
Exterior Feature Rain Gutters
Garage Spaces 3.0
Community Features Park, Walk/Jog Trails, Golf, Bike Path, Conservation Area, Highway Access, T-Station, Sidewalks
Utilities Available for Electric Range, for Electric Oven, for Electric Dryer, Washer Hookup, Icemaker Connection
Waterfront Description Beach Front, Lake/Pond, Walk to, 1/10 to 3/10 To Beach, Beach Ownership(Other (See Remarks))
Roof Type Shingle
Total Parking Spaces 6
Garage Yes
Building
Lot Description Cul-De-Sac, Gentle Sloping, Level
Foundation Concrete Perimeter
Sewer Private Sewer
Water Private
Architectural Style Colonial
Schools
Elementary Schools Meetinghousewes
Middle Schools Overlook Middle
High Schools Oakmont/Mtytech
Others
Senior Community false
Read Less
Want to know what your home might be worth? Contact us for a FREE valuation!

Our team is ready to help you sell your home for the highest possible price ASAP
Bought with Scanlon Sells Team • eXp Realty





