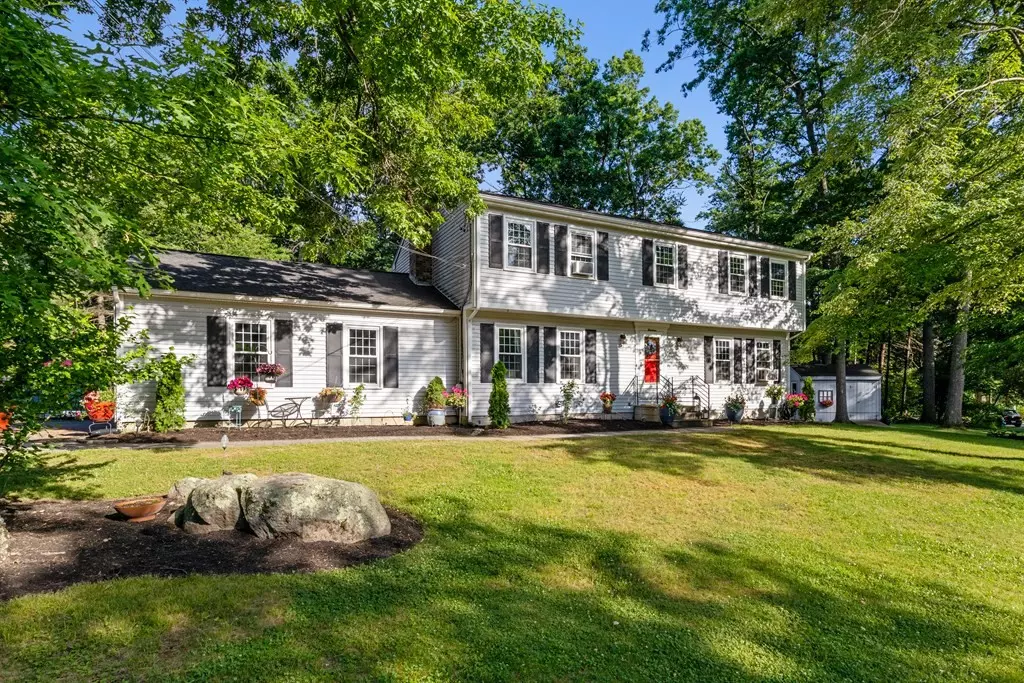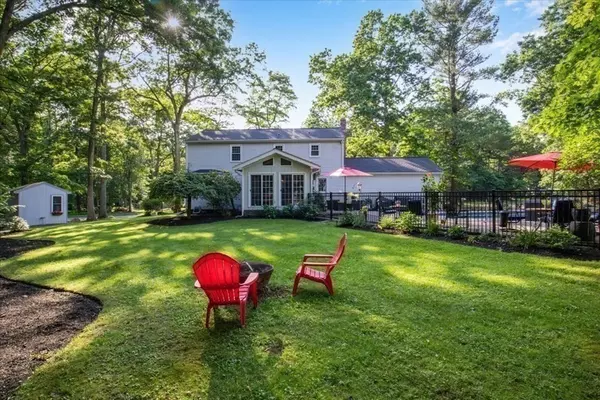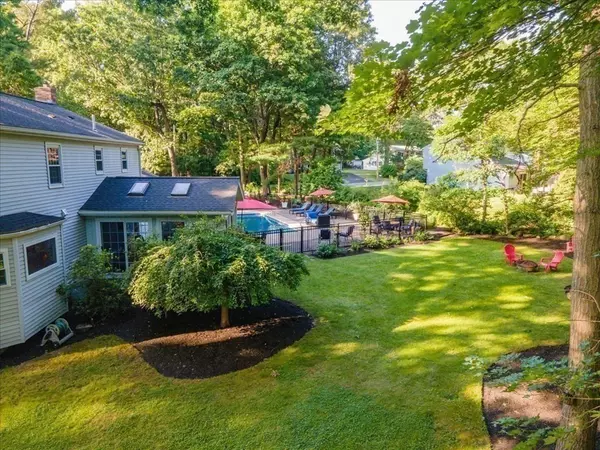$864,000
$850,000
1.6%For more information regarding the value of a property, please contact us for a free consultation.
14 Florence Circle Medway, MA 02053
4 Beds
3.5 Baths
2,027 SqFt
Key Details
Sold Price $864,000
Property Type Single Family Home
Sub Type Single Family Residence
Listing Status Sold
Purchase Type For Sale
Square Footage 2,027 sqft
Price per Sqft $426
MLS Listing ID 73001995
Sold Date 08/30/22
Style Colonial
Bedrooms 4
Full Baths 3
Half Baths 1
Year Built 1977
Annual Tax Amount $7,816
Tax Year 2022
Lot Size 0.520 Acres
Acres 0.52
Property Sub-Type Single Family Residence
Property Description
Here's your opportunity to purchase this stunning center entrance colonial with attached two car garage on quiet side street. There are simply too many updates to list in just one paragraph. The most notable features include a chef's kitchen (literally owned and designed by a chef) that has a double wall oven as well as a gas range, a wine fridge, under-counter refrigerator drawers, loads of cabinets for storage as well as a large center island. Just off the chef's kitchen is a large dining area surrounded by floor to ceiling windows that look out to the well cared for lawn and large in-ground heated pool with expanded patio (summer cookouts here just aren't the same as everywhere else). Upstairs one will find four bedrooms including the Master Bedroom with ensuite bath with marble tile and glass enclosed shower stall with Rain shower head. Other noteworthy features include a partially finished basement, newly renovated first floor 3/4 bath.
Location
State MA
County Norfolk
Zoning ARII
Direction Lovering Street to Sunset Drive to Florence Circle
Rooms
Basement Full, Partially Finished
Interior
Heating Forced Air, Natural Gas
Cooling Window Unit(s)
Flooring Hardwood
Fireplaces Number 1
Appliance Oven, Dishwasher, Disposal, Microwave, Gas Water Heater
Exterior
Garage Spaces 2.0
Community Features Public Transportation, Shopping, Park, Walk/Jog Trails, Medical Facility, Laundromat, Bike Path, Highway Access, Private School, Public School, T-Station, University
Roof Type Shingle
Total Parking Spaces 3
Garage Yes
Building
Foundation Other
Sewer Public Sewer
Water Public
Architectural Style Colonial
Others
Acceptable Financing Contract
Listing Terms Contract
Read Less
Want to know what your home might be worth? Contact us for a FREE valuation!

Our team is ready to help you sell your home for the highest possible price ASAP
Bought with The Roach & Sherman Team • Compass





