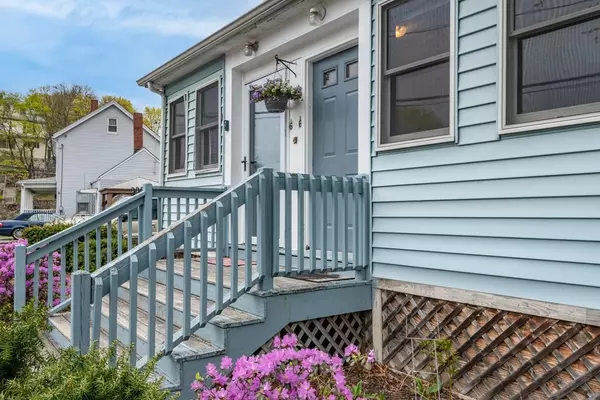$430,000
$420,000
2.4%For more information regarding the value of a property, please contact us for a free consultation.
6 Charlotte Road #B Saugus, MA 01906
3 Beds
2.5 Baths
1,350 SqFt
Key Details
Sold Price $430,000
Property Type Single Family Home
Sub Type Single Family Residence
Listing Status Sold
Purchase Type For Sale
Square Footage 1,350 sqft
Price per Sqft $318
MLS Listing ID 72972855
Sold Date 08/31/22
Style Colonial
Bedrooms 3
Full Baths 2
Half Baths 1
HOA Y/N false
Year Built 1940
Annual Tax Amount $4,817
Tax Year 2022
Property Sub-Type Single Family Residence
Property Description
NOW'S your CHANCE! Welcome to 6B Charlotte Road Saugus! The price reflects updates needed - move in & do the work over time. This is an ATTACHED SINGLE FAMILY with SPACE for EVERYONE! The front porch leads to the tiled foyer with closet. Follow into the living room & the dining area. There is a nice sized deck off the kitchen. The half bath is on this floor. The spacious kitchen boasts an eat in area and stainless steel appliances. The 2nd floor has the first of 2 full baths and 2 large bedrooms, each with great closet space. The 3rd floor is its own oasis with a full bath and bedroom with great closet space. The basement has the washer/dryer and LOTS of storage space! Updates include the roof 2018, hot water tank 2015 & kitchen appliances 2017. There are 2 OFF STREET PARKING SPACES here! SO very close to the "downtown area" with restaurants, shops, bank and post office. Close to the bus line, all shopping & major routes! **ALSO LISTED AS A CONDO MLS #72972853*
Location
State MA
County Essex
Area Cliftondale
Zoning NA
Direction Lincoln Ave to Charlotte Road
Rooms
Basement Full, Radon Remediation System, Concrete
Primary Bedroom Level Second
Dining Room Ceiling Fan(s), Flooring - Wall to Wall Carpet
Kitchen Flooring - Vinyl, Dining Area, Stainless Steel Appliances
Interior
Interior Features Internet Available - Unknown
Heating Baseboard, Natural Gas
Cooling None
Flooring Tile, Vinyl, Carpet
Appliance Range, Dishwasher, Disposal, Microwave, Refrigerator, Washer, Dryer, Gas Water Heater, Tank Water Heater, Plumbed For Ice Maker, Utility Connections for Electric Range, Utility Connections for Electric Dryer
Laundry Electric Dryer Hookup, Washer Hookup, In Basement
Exterior
Community Features Public Transportation, Shopping
Utilities Available for Electric Range, for Electric Dryer, Washer Hookup, Icemaker Connection
Roof Type Shingle
Total Parking Spaces 2
Garage No
Building
Lot Description Cul-De-Sac, Level
Foundation Concrete Perimeter
Sewer Public Sewer
Water Public
Architectural Style Colonial
Others
Senior Community false
Read Less
Want to know what your home might be worth? Contact us for a FREE valuation!

Our team is ready to help you sell your home for the highest possible price ASAP
Bought with Emmanuel Etienne • Coldwell Banker Realty - Sharon






