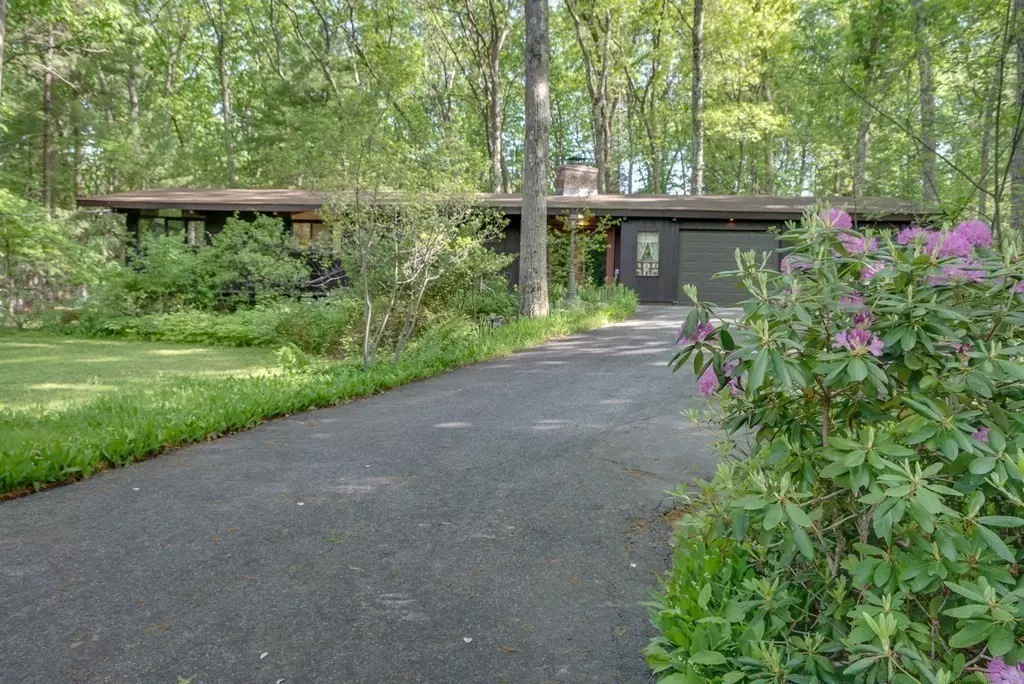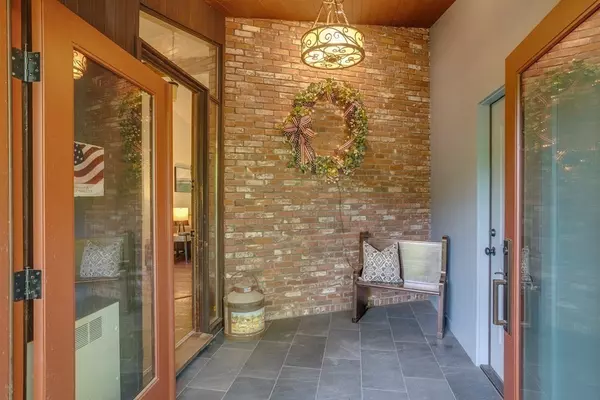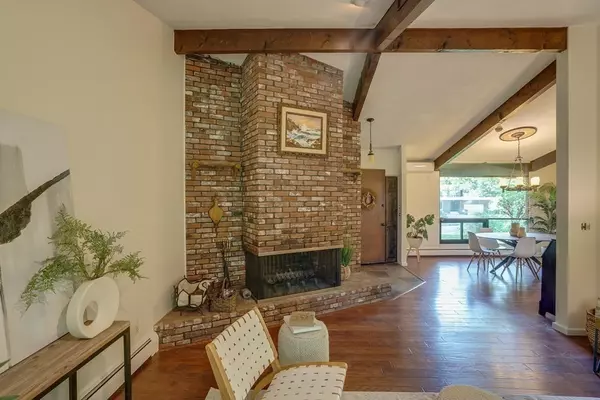$930,000
$969,000
4.0%For more information regarding the value of a property, please contact us for a free consultation.
13 Overlook Dr Bedford, MA 01730
4 Beds
2.5 Baths
1,914 SqFt
Key Details
Sold Price $930,000
Property Type Single Family Home
Sub Type Single Family Residence
Listing Status Sold
Purchase Type For Sale
Square Footage 1,914 sqft
Price per Sqft $485
Subdivision Page Hill Area/Lexington Line
MLS Listing ID 72990078
Sold Date 08/31/22
Style Contemporary, Ranch
Bedrooms 4
Full Baths 2
Half Baths 1
HOA Y/N false
Year Built 1966
Annual Tax Amount $8,754
Tax Year 2022
Lot Size 0.920 Acres
Acres 0.92
Property Description
Ranches are back! The passion for mid-century modern houses is awesome to see, and one level living is very desirable as well! This super cool "California ranch" at 13 Overlook Drive satisfies your love of architecture plus your desire to live mainly on one level. From the moment you enter in the cool foyer with exposed brick, you know this house is special. The siding is true redwood as are the beams that are the highlight of the soaring ceilings inside. The floor plan is extremely open, and the 2 sided fireplace visible from both the living and dining room is a huge draw. The updated kitchen is open to it all as well! 4 bedrooms on this level, all with vaulted ceilings. The primary is at the rear of the house and has a private bathroom. The lower level offers another family room, office space and storage. Extra bonus is the oversized garage and secret workshop behind. All of this on an acre of beautiful land in a desirable Bedford 'hood, right on the Lexington Line!
Location
State MA
County Middlesex
Zoning A
Direction Page Rd to Wilson Rd to Robinson Dr to Overlook Dr.
Rooms
Family Room Beamed Ceilings, Flooring - Vinyl, Recessed Lighting
Basement Partial, Finished, Interior Entry, Bulkhead, Sump Pump, Concrete
Primary Bedroom Level First
Dining Room Beamed Ceilings, Vaulted Ceiling(s), Flooring - Wood, Window(s) - Picture
Kitchen Skylight, Beamed Ceilings, Flooring - Wood, Pantry, Exterior Access, Gas Stove
Interior
Interior Features Entrance Foyer, Office, High Speed Internet
Heating Baseboard, Natural Gas
Cooling Central Air, Ductless
Flooring Tile, Vinyl, Engineered Hardwood, Flooring - Stone/Ceramic Tile, Flooring - Vinyl
Fireplaces Number 1
Fireplaces Type Living Room
Appliance Range, Dishwasher, Disposal, Refrigerator, Range Hood, Gas Water Heater, Tank Water Heater, Utility Connections for Gas Range, Utility Connections for Electric Oven, Utility Connections for Electric Dryer
Laundry Flooring - Vinyl, Electric Dryer Hookup, Washer Hookup, In Basement
Exterior
Garage Spaces 2.0
Fence Invisible
Community Features Public Transportation, Shopping, Tennis Court(s), Park, Walk/Jog Trails, Stable(s), Golf, Medical Facility, Bike Path, Conservation Area, Highway Access, House of Worship, Private School, Public School, University
Utilities Available for Gas Range, for Electric Oven, for Electric Dryer, Washer Hookup
Roof Type Shingle
Total Parking Spaces 4
Garage Yes
Building
Lot Description Wooded, Gentle Sloping
Foundation Concrete Perimeter
Sewer Public Sewer
Water Public
Architectural Style Contemporary, Ranch
Schools
Elementary Schools Davis/Lane
Middle Schools John Glenn
High Schools Bedford
Others
Senior Community false
Read Less
Want to know what your home might be worth? Contact us for a FREE valuation!

Our team is ready to help you sell your home for the highest possible price ASAP
Bought with Aditi Jain • Redfin Corp.





