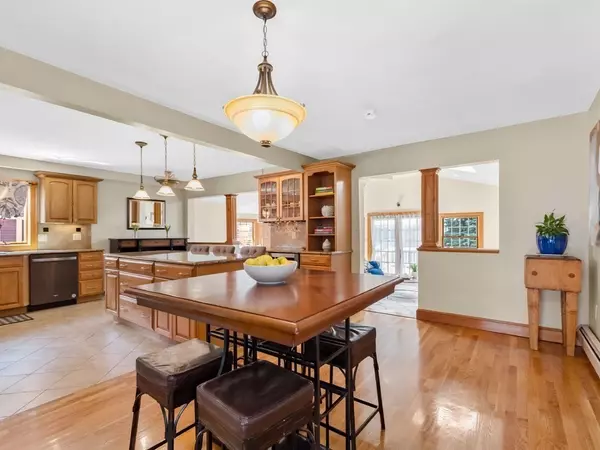$650,000
$640,000
1.6%For more information regarding the value of a property, please contact us for a free consultation.
30 Martinack Ave Peabody, MA 01960
3 Beds
1.5 Baths
2,064 SqFt
Key Details
Sold Price $650,000
Property Type Single Family Home
Sub Type Single Family Residence
Listing Status Sold
Purchase Type For Sale
Square Footage 2,064 sqft
Price per Sqft $314
MLS Listing ID 73017501
Sold Date 08/31/22
Style Colonial
Bedrooms 3
Full Baths 1
Half Baths 1
HOA Y/N false
Year Built 1915
Annual Tax Amount $5,472
Tax Year 2022
Lot Size 0.260 Acres
Acres 0.26
Property Sub-Type Single Family Residence
Property Description
Located on a picturesque, tree-lined side street ending at/near the Spring Pond Trail enables an ideal lifestyle. Enjoy your HUGE, flat yard that provides incredible opportunities for entertaining or potential expansion/developer opportunities. This home was just extensively painted throughout and lovingly maintained. Enjoy celebrations in the large, cathedral ceiling family room with direct access to the back deck/yard, a quaint window seat, and open/easy access to the kitchen and dining room. AMPLE, flexible space for dining, formal living room or office or potentially first floor bedroom provides appeal to a wide variety of buyers. Tasteful half bath, front entry with spacious coat closet complete the first floor. With three spacious, tastefully painted bedrooms and a LARGE full bath with potential to move the laundry to the bathroom enables easy living for all. This is an incredible home located a short distance to Rte 95, public transportation,and access to shopping. Easy to show.
Location
State MA
County Essex
Zoning R1A
Direction Lynn St to Martinack Ave. A quiet street abutting fountain pond and the Spring Pond Nature Trail.
Rooms
Family Room Skylight, Cathedral Ceiling(s), Ceiling Fan(s), Closet, Flooring - Hardwood, Window(s) - Bay/Bow/Box, Balcony / Deck, Cable Hookup, Deck - Exterior, Exterior Access, Open Floorplan, Recessed Lighting, Remodeled, Slider, Lighting - Overhead
Basement Full, Sump Pump, Concrete, Unfinished
Primary Bedroom Level Second
Dining Room Closet/Cabinets - Custom Built, Flooring - Hardwood, Window(s) - Bay/Bow/Box, Remodeled, Lighting - Overhead
Kitchen Flooring - Stone/Ceramic Tile, Window(s) - Bay/Bow/Box, Dining Area, Countertops - Stone/Granite/Solid, Kitchen Island, Wet Bar, Open Floorplan, Remodeled, Lighting - Overhead
Interior
Interior Features Open Floorplan, Office, Finish - Sheetrock, Internet Available - Unknown
Heating Baseboard, Oil
Cooling Window Unit(s)
Flooring Tile, Hardwood, Flooring - Hardwood
Fireplaces Number 1
Fireplaces Type Family Room
Appliance Range, Dishwasher, Disposal, Microwave, Refrigerator, ENERGY STAR Qualified Refrigerator, ENERGY STAR Qualified Dryer, ENERGY STAR Qualified Dishwasher, ENERGY STAR Qualified Washer, Range - ENERGY STAR, Utility Connections for Gas Range
Laundry In Basement
Exterior
Exterior Feature Rain Gutters, Other
Garage Spaces 1.0
Fence Fenced/Enclosed, Fenced
Community Features Public Transportation, Shopping, Park, Walk/Jog Trails, Highway Access, Public School
Utilities Available for Gas Range
Roof Type Shingle, Other
Total Parking Spaces 3
Garage Yes
Building
Lot Description Gentle Sloping, Level
Foundation Concrete Perimeter, Stone
Sewer Public Sewer
Water Public
Architectural Style Colonial
Read Less
Want to know what your home might be worth? Contact us for a FREE valuation!

Our team is ready to help you sell your home for the highest possible price ASAP
Bought with Stonehurst RE Group • Keller Williams Realty Evolution






