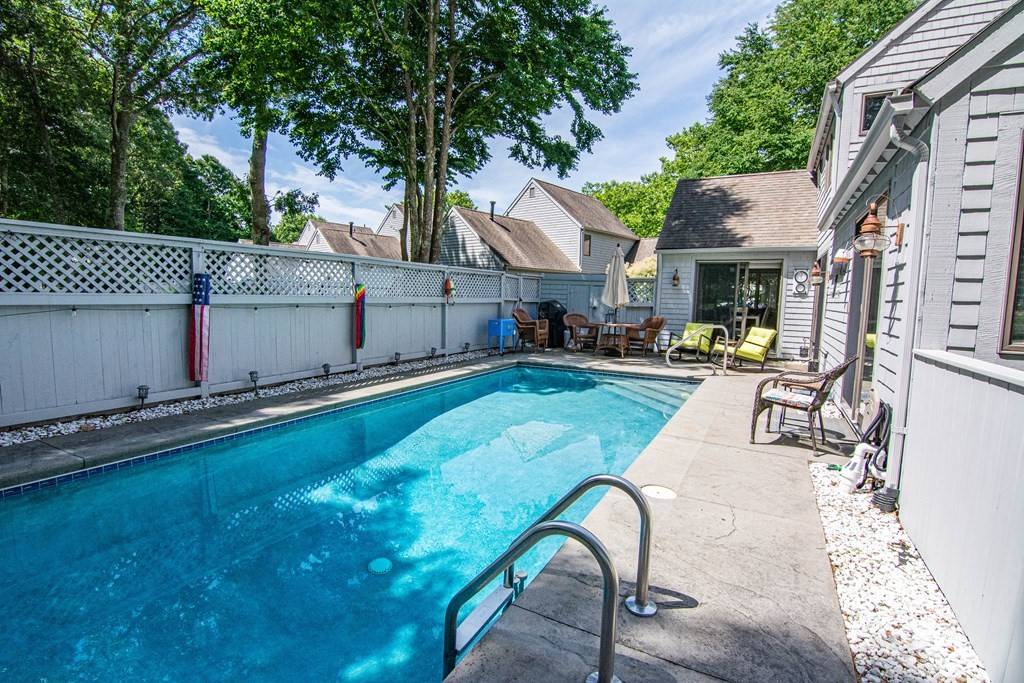$658,000
$658,000
For more information regarding the value of a property, please contact us for a free consultation.
100 Mid-Iron Way #7024 Mashpee, MA 02649
2 Beds
3 Baths
1,573 SqFt
Key Details
Sold Price $658,000
Property Type Condo
Sub Type Condominium
Listing Status Sold
Purchase Type For Sale
Square Footage 1,573 sqft
Price per Sqft $418
MLS Listing ID 73012016
Sold Date 08/31/22
Bedrooms 2
Full Baths 3
HOA Fees $714/mo
HOA Y/N true
Year Built 1986
Annual Tax Amount $3,787
Tax Year 2022
Property Sub-Type Condominium
Property Description
Come home to your private Cape oasis! This move in ready 2 bed/3 bath Pool Villa home in the Mews with beautiful golf views offers all the advantages of a club but the privacy of a private home. Savor the good life on your expansive patio, swim in your private Gunite heated pool or slide over to South Cape Beach to play in the sand and surf. The home is an entertainer's dream. The updated kitchen with stainless appliances, granite counters with ample dining at a breakfast bar overlook the living room, dining area with views to the pool and green. Wake up to views of the pool from the large primary suite with generous closet space. A first laundry, full bath and extra family living space complete the first floor. Upstairs you will find another full bedroom suite with a mini-split and additional storage. The bonus space in the lower level has another full bath, sitting area, space for extra guests and another laundry area. Mashpee Commons nearby offers many shopping and dining options.
Location
State MA
County Barnstable
Zoning RES CONDOS
Direction Great Oak Rd to Walton Heath. Rt on Fairway, Rt on Mid-Iron continue to 7024. Follow walkway on left
Rooms
Family Room Flooring - Hardwood, Window(s) - Bay/Bow/Box, French Doors, Recessed Lighting
Basement Y
Primary Bedroom Level Main
Dining Room Ceiling Fan(s), Vaulted Ceiling(s), Closet/Cabinets - Custom Built, Flooring - Hardwood, Window(s) - Bay/Bow/Box, Balcony / Deck, Slider
Kitchen Flooring - Hardwood, Window(s) - Bay/Bow/Box, Pantry, Countertops - Stone/Granite/Solid, Breakfast Bar / Nook, Open Floorplan, Recessed Lighting
Interior
Interior Features Bonus Room
Heating Central, Forced Air
Cooling Central Air, Ductless
Appliance Gas Water Heater
Laundry Electric Dryer Hookup, Washer Hookup, First Floor
Exterior
Community Features Shopping, Golf, Conservation Area, Highway Access
Waterfront Description Beach Front, Ocean, 1 to 2 Mile To Beach, Beach Ownership(Public)
Roof Type Shingle
Total Parking Spaces 2
Garage No
Building
Story 2
Sewer Private Sewer
Water Public
Read Less
Want to know what your home might be worth? Contact us for a FREE valuation!

Our team is ready to help you sell your home for the highest possible price ASAP
Bought with Livia Freitas Monteforte • Compass





