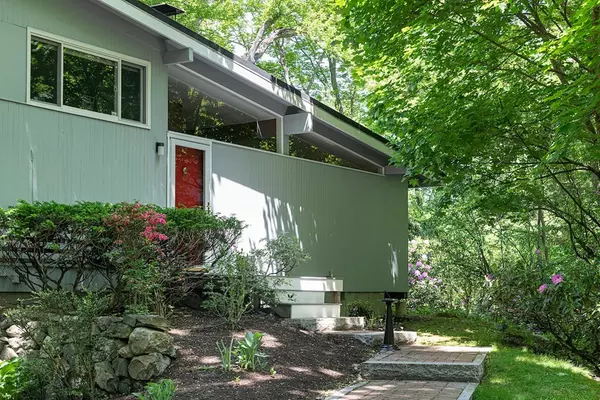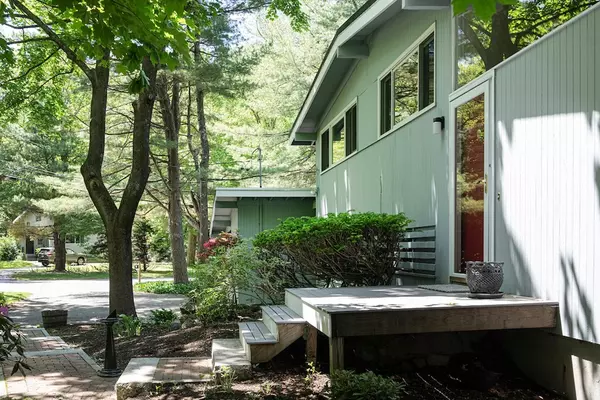$1,330,000
$1,200,000
10.8%For more information regarding the value of a property, please contact us for a free consultation.
359 N Emerson Rd Lexington, MA 02420
3 Beds
2.5 Baths
1,909 SqFt
Key Details
Sold Price $1,330,000
Property Type Single Family Home
Sub Type Single Family Residence
Listing Status Sold
Purchase Type For Sale
Square Footage 1,909 sqft
Price per Sqft $696
MLS Listing ID 72990409
Sold Date 09/02/22
Style Mid-Century Modern
Bedrooms 3
Full Baths 2
Half Baths 1
Year Built 1965
Annual Tax Amount $12,337
Tax Year 2022
Lot Size 0.700 Acres
Acres 0.7
Property Description
Here's your chance to slide right into a turn-key stylish and impeccably maintained midcentury-modern Peacock Farm-style home in the Grove neighborhood. The living room and dining room side was extended, a bump-out that not only creates more living area, but more light, via a wall of windows. The remodeled kitchen with hardwood floors is also filled with natural light. A primary suite includes a private full bath, while two other bedrooms on the top floor share a second remodeled full bath. Insulated windows throughout the home. The walk-out lower level features a family room, an office, a half bath, a laundry, and opens to a private patio. The lower level also leads to an attached two-car garage. Located in a neighborhood of similar homes, close to schools and a park/playground. The pioneering post-and-beam design (allowing for flexibility in the floor plan) by architect Walter Pierce has stood the test of time. No wonder Lexington buyers love these homes. Propane-fired generator.
Location
State MA
County Middlesex
Zoning RO
Direction Angier to N. Emerson
Rooms
Family Room Flooring - Wall to Wall Carpet, Exterior Access
Basement Partial, Finished, Walk-Out Access, Garage Access
Primary Bedroom Level Third
Dining Room Cathedral Ceiling(s), Flooring - Hardwood, Open Floorplan, Remodeled
Kitchen Cathedral Ceiling(s), Flooring - Hardwood, Remodeled
Interior
Interior Features Office
Heating Baseboard, Oil
Cooling None
Flooring Tile, Carpet, Hardwood, Flooring - Wall to Wall Carpet
Fireplaces Number 1
Fireplaces Type Living Room
Appliance Range, Dishwasher, Microwave, Refrigerator, Tank Water Heater, Utility Connections for Electric Range, Utility Connections for Electric Dryer
Laundry First Floor, Washer Hookup
Exterior
Garage Spaces 2.0
Community Features Public Transportation, Park, Walk/Jog Trails, Conservation Area, Public School
Utilities Available for Electric Range, for Electric Dryer, Washer Hookup
Roof Type Rubber
Total Parking Spaces 4
Garage Yes
Building
Foundation Concrete Perimeter
Sewer Public Sewer
Water Public
Architectural Style Mid-Century Modern
Read Less
Want to know what your home might be worth? Contact us for a FREE valuation!

Our team is ready to help you sell your home for the highest possible price ASAP
Bought with Tsung-Megason Group • Compass





