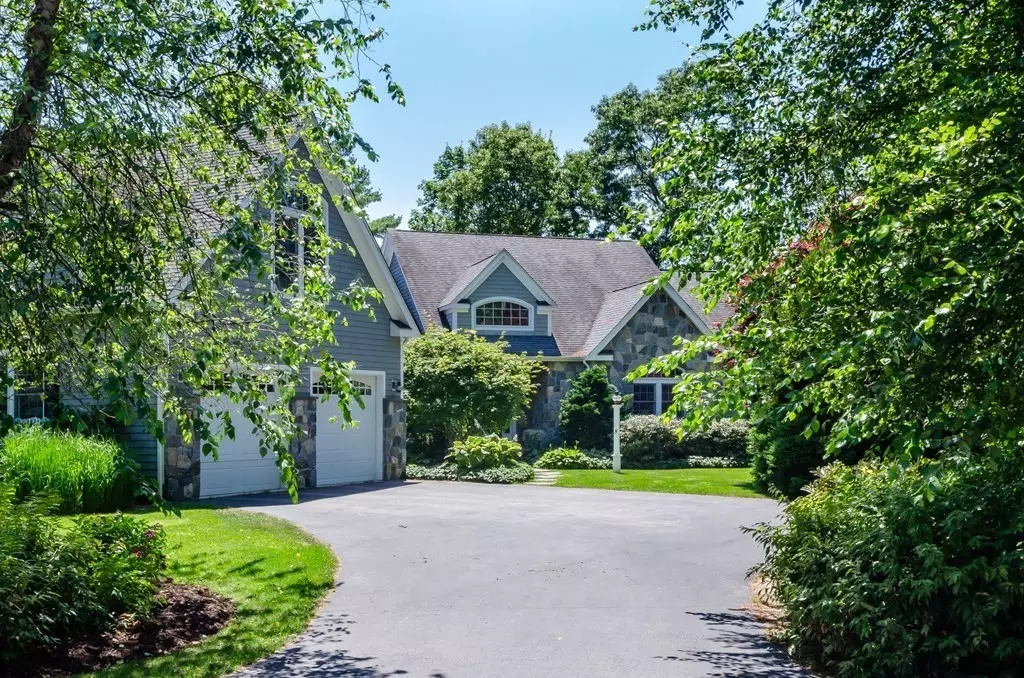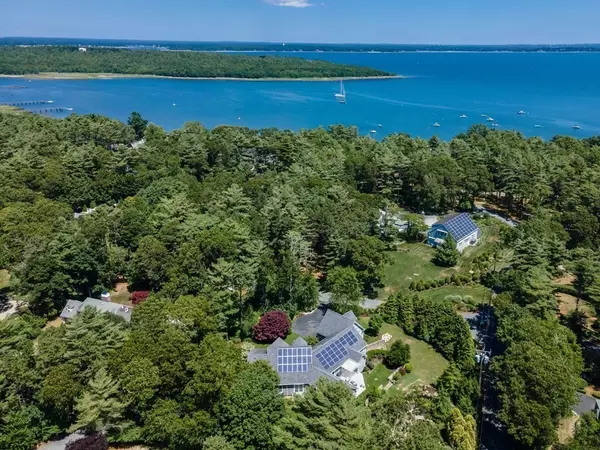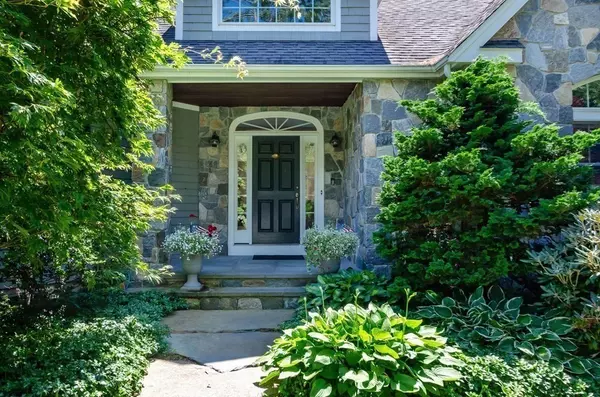$1,350,000
$1,460,000
7.5%For more information regarding the value of a property, please contact us for a free consultation.
8 Cove Circle Marion, MA 02738
4 Beds
3.5 Baths
4,105 SqFt
Key Details
Sold Price $1,350,000
Property Type Single Family Home
Sub Type Single Family Residence
Listing Status Sold
Purchase Type For Sale
Square Footage 4,105 sqft
Price per Sqft $328
Subdivision Piney Point Association
MLS Listing ID 72994309
Sold Date 09/02/22
Style Contemporary
Bedrooms 4
Full Baths 3
Half Baths 1
HOA Fees $27/ann
HOA Y/N true
Year Built 2010
Annual Tax Amount $11,163
Tax Year 2021
Lot Size 0.740 Acres
Acres 0.74
Property Description
Beautifully maintained home in private beach association. This Piney Point Association home is well outside flood zone yet only a short walk to the beach club and deep water dock. A stones throw from both The Kittansett Club, Planting Island and Little Marion, this bright and airy home features an open floor plan, ideal for family gatherings and entertaining. Spacious first floor Primary suite with a large walk in closet, en-suite with soaking tub, steam shower, and double vanity. Downstairs bedrooms are connected by a Jack & Jill style bath. Additional bedroom and 3rd full bathroom upstairs. Unfinished space is large enough to accommodate a 5th bedroom, bath, and living space, or build it out to suite your family's needs. The outdoor setting is private as house sits on a .75 acre lot, and includes large deck for entertaining, water feature, mature plantings, and outdoor shower. A full perspective of this home can be viewed on the video attached to the listing.
Location
State MA
County Plymouth
Zoning RES
Direction Point Road to left on Piney Point Rd. First left onto Cove Circle.
Rooms
Family Room Bathroom - Full, Cathedral Ceiling(s), Balcony / Deck, Attic Access, Recessed Lighting, Storage
Basement Full, Walk-Out Access, Interior Entry, Sump Pump, Concrete
Primary Bedroom Level Main
Dining Room Closet/Cabinets - Custom Built, Flooring - Hardwood, Balcony / Deck, Exterior Access, Open Floorplan, Recessed Lighting
Kitchen Flooring - Stone/Ceramic Tile, Dining Area, Pantry, Countertops - Stone/Granite/Solid, Kitchen Island, Cabinets - Upgraded, Deck - Exterior, Exterior Access, Open Floorplan, Stainless Steel Appliances, Peninsula, Lighting - Pendant
Interior
Interior Features Closet/Cabinets - Custom Built, Cable Hookup, Bathroom - 3/4, Bathroom - With Shower Stall, Den, Bathroom, Solar Tube(s), Internet Available - Broadband
Heating Central, Geothermal, Active Solar, Ground Source Heat Pump, Solar
Cooling Central Air, Active Solar, Geothermal
Flooring Wood, Tile, Carpet, Flooring - Hardwood, Flooring - Stone/Ceramic Tile
Fireplaces Number 2
Fireplaces Type Living Room, Master Bedroom
Appliance Oven, Dishwasher, Disposal, Microwave, Countertop Range, Refrigerator, Freezer, Washer, Dryer, Propane Water Heater, Plumbed For Ice Maker, Utility Connections for Electric Oven, Utility Connections for Electric Dryer
Laundry Bathroom - Full, Flooring - Stone/Ceramic Tile, Countertops - Stone/Granite/Solid, Electric Dryer Hookup, Washer Hookup, First Floor
Exterior
Exterior Feature Balcony, Rain Gutters, Professional Landscaping, Sprinkler System, Decorative Lighting, Outdoor Shower, Lighting, Stone Wall
Garage Spaces 2.0
Fence Invisible
Community Features Tennis Court(s), Park, Walk/Jog Trails, Stable(s), Golf, Laundromat, Conservation Area, Highway Access, House of Worship, Marina, Private School, Public School
Utilities Available for Electric Oven, for Electric Dryer, Washer Hookup, Icemaker Connection, Generator Connection
Waterfront Description Beach Front, Beach Access, Bay, Walk to, 1/10 to 3/10 To Beach, Beach Ownership(Private,Association)
Roof Type Shingle
Total Parking Spaces 4
Garage Yes
Building
Lot Description Corner Lot
Foundation Concrete Perimeter
Sewer Private Sewer
Water Public, Private
Architectural Style Contemporary
Schools
Elementary Schools Sippican School
Middle Schools Old Rochester
High Schools Old Rochester
Others
Senior Community false
Acceptable Financing Contract
Listing Terms Contract
Read Less
Want to know what your home might be worth? Contact us for a FREE valuation!

Our team is ready to help you sell your home for the highest possible price ASAP
Bought with Kristin Feeney • Converse Company Real Estate





