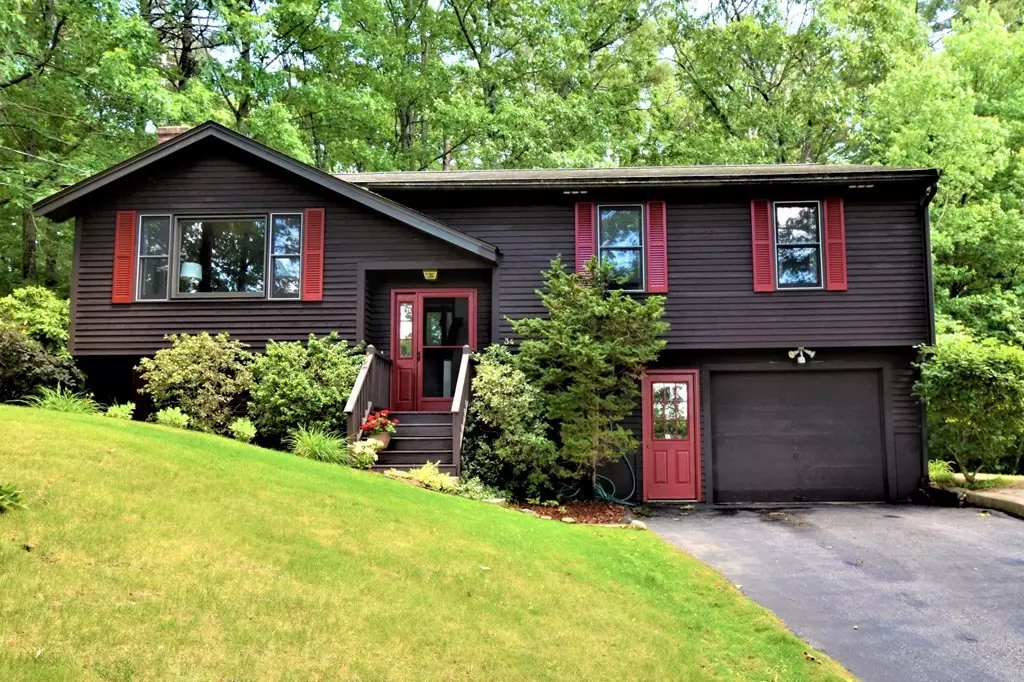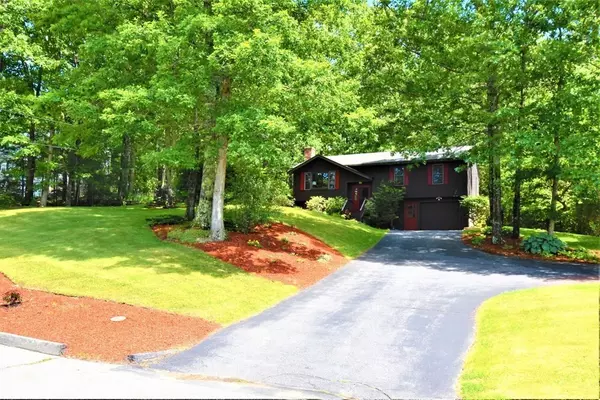$345,000
$319,000
8.2%For more information regarding the value of a property, please contact us for a free consultation.
34 Stony Brook Dr Southbridge, MA 01550
3 Beds
1.5 Baths
1,377 SqFt
Key Details
Sold Price $345,000
Property Type Single Family Home
Sub Type Single Family Residence
Listing Status Sold
Purchase Type For Sale
Square Footage 1,377 sqft
Price per Sqft $250
MLS Listing ID 72995922
Sold Date 09/02/22
Style Raised Ranch
Bedrooms 3
Full Baths 1
Half Baths 1
HOA Y/N false
Year Built 1988
Annual Tax Amount $4,867
Tax Year 2022
Lot Size 0.350 Acres
Acres 0.35
Property Description
BEST & FINAL 5PM 6/13. Beautiful, lovingly maintained split level ready for it's new owner! Peaceful Country setting located on a quiet cul-de-sac in a well established neighborhood . Come fall in love with this 3 bed, 1.5 bath beauty! Updated kitchen, fantastic living room with gleaming hardwoods as well as great dining area! Plus, as a Bonus, a spacious finished area in the lower level with fireplace! Separate laundry and half bath on lower level as well. Your outside oasis includes a beautifully landscaped yard, huge freshly painted deck, & amazing 12x12 custom built shed! THIS IS THE ONE YOU'VE BEEN HOPING FOR!
Location
State MA
County Worcester
Zoning R1
Direction GPS. Elm St. to Lebanon Hill to Trailside Way, to StonyBrook
Rooms
Basement Partially Finished, Garage Access
Interior
Heating Baseboard, Electric Baseboard, Oil
Cooling None
Fireplaces Number 1
Appliance Range, Dishwasher, Disposal, Refrigerator, Washer, Dryer
Exterior
Exterior Feature Storage
Garage Spaces 1.0
Roof Type Shingle
Total Parking Spaces 6
Garage Yes
Building
Lot Description Cleared, Gentle Sloping
Foundation Concrete Perimeter
Sewer Public Sewer
Water Public
Architectural Style Raised Ranch
Others
Acceptable Financing Contract
Listing Terms Contract
Read Less
Want to know what your home might be worth? Contact us for a FREE valuation!

Our team is ready to help you sell your home for the highest possible price ASAP
Bought with Brian O'Neil • RE/MAX Advantage 1





