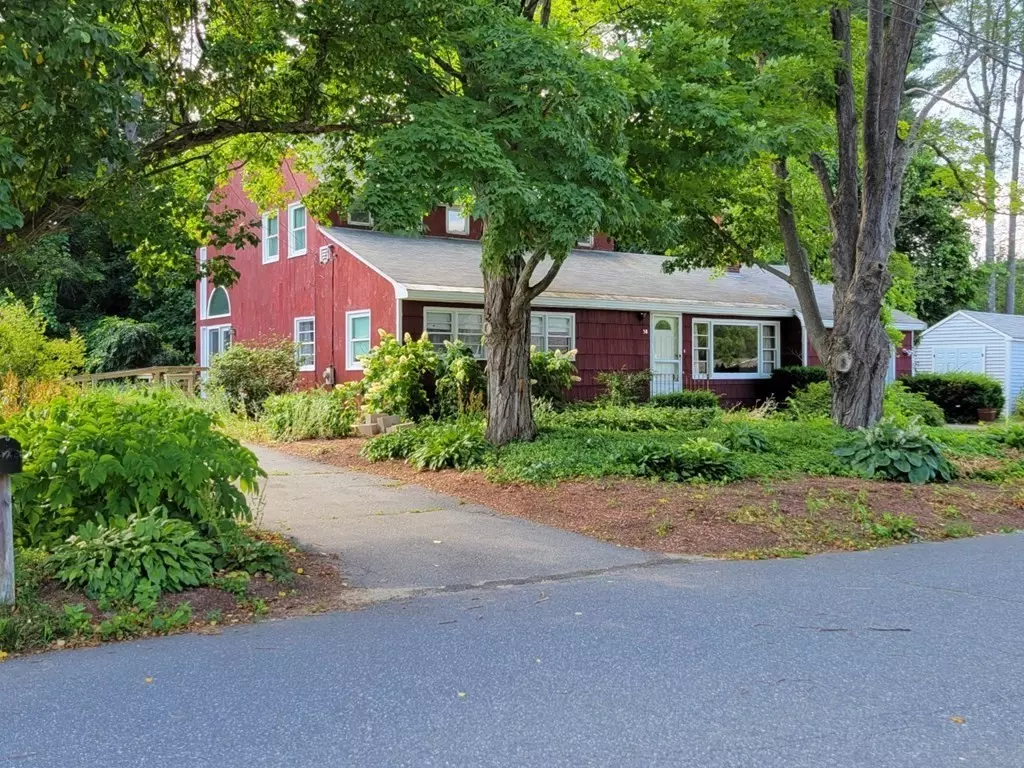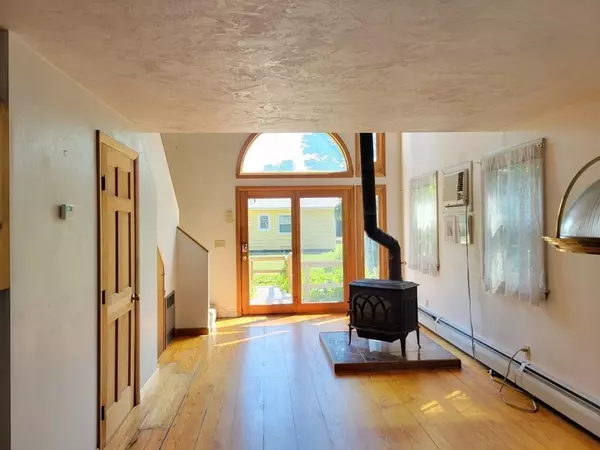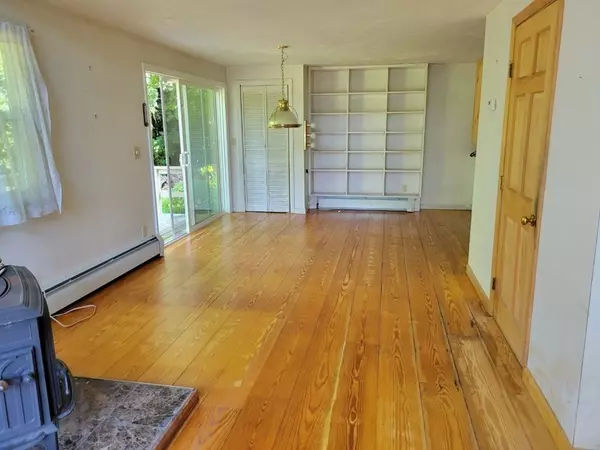$362,500
$365,000
0.7%For more information regarding the value of a property, please contact us for a free consultation.
38 Bigelow Road Lancaster, MA 01561
4 Beds
2.5 Baths
1,980 SqFt
Key Details
Sold Price $362,500
Property Type Single Family Home
Sub Type Single Family Residence
Listing Status Sold
Purchase Type For Sale
Square Footage 1,980 sqft
Price per Sqft $183
MLS Listing ID 73011892
Sold Date 08/26/22
Style Contemporary
Bedrooms 4
Full Baths 2
Half Baths 1
HOA Y/N false
Year Built 1957
Annual Tax Amount $6,159
Tax Year 2022
Lot Size 0.280 Acres
Acres 0.28
Property Description
Equity Builder found here. A little sweat equity and paint will go a long way to increase your equity quickly. This home has a wonderful floor plan, hardwood floors, handicapped accessible if needed, lots of closets and bookshelves, a backyard deck, two dining areas, a woodstove, and a fireplace insert. There are two driveways, a garage, and a storage shed with finished interior walls and electricity. The second floor boasts 2 bedrooms, a bath, and a generous loft area for work or play! The first floor offers two more bedrooms, 1.5 baths, two dining areas, one as a great room with woodstove, and a large cheerful living room .This is an estate. Property is being sold in "as is" condition. It will not pass for FHA financing due to peeling paint on exterior.
Location
State MA
County Worcester
Zoning R
Direction Main Street (Route 70) to Whitman to Bigelow
Rooms
Basement Full, Interior Entry, Bulkhead, Concrete
Primary Bedroom Level First
Dining Room Bathroom - Half, Wood / Coal / Pellet Stove, Closet, Flooring - Wood, Handicap Accessible, Deck - Exterior, Exterior Access, Open Floorplan
Kitchen Flooring - Vinyl, Countertops - Stone/Granite/Solid
Interior
Interior Features Loft
Heating Baseboard, Oil
Cooling Other
Flooring Wood, Vinyl, Carpet, Flooring - Wall to Wall Carpet
Fireplaces Number 1
Appliance Range, Washer, Dryer, Oil Water Heater, Tankless Water Heater, Utility Connections for Electric Range, Utility Connections for Electric Dryer
Laundry Washer Hookup
Exterior
Exterior Feature Storage
Garage Spaces 1.0
Utilities Available for Electric Range, for Electric Dryer, Washer Hookup
Roof Type Shingle
Total Parking Spaces 3
Garage Yes
Building
Foundation Concrete Perimeter
Sewer Public Sewer
Water Public
Architectural Style Contemporary
Schools
Elementary Schools Mary Rowlandson
Middle Schools Luther Burbank
High Schools Nashoba Reg Hs
Read Less
Want to know what your home might be worth? Contact us for a FREE valuation!

Our team is ready to help you sell your home for the highest possible price ASAP
Bought with Kim Covino & Co. Team • Compass





