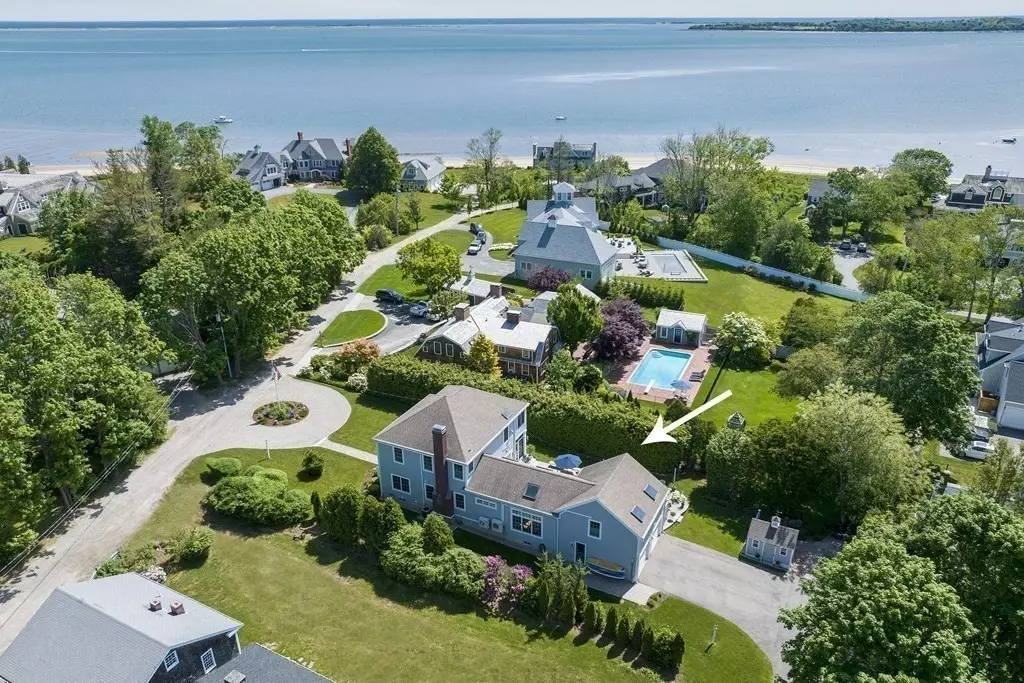$2,800,000
$2,450,000
14.3%For more information regarding the value of a property, please contact us for a free consultation.
7 Bradford Rd Duxbury, MA 02332
3 Beds
3 Baths
3,010 SqFt
Key Details
Sold Price $2,800,000
Property Type Single Family Home
Sub Type Single Family Residence
Listing Status Sold
Purchase Type For Sale
Square Footage 3,010 sqft
Price per Sqft $930
Subdivision Standish Shore
MLS Listing ID 72996529
Sold Date 09/09/22
Style Colonial
Bedrooms 3
Full Baths 2
Half Baths 2
HOA Y/N false
Year Built 1996
Annual Tax Amount $23,279
Tax Year 2022
Lot Size 0.420 Acres
Acres 0.42
Property Description
Experience the lifestyle on the coveted Standish Shore! Rarely does something this perfect come along • idyllic location, meticulously maintained, & thoughtfully designed for easy living. Situated on a quiet private road, steps from Duxbury Bay. Featuring deeded rights to an exclusive sandy beach that includes bathing, boating & mooring rights. Enjoy every day as if on vacation • This turn-key Colonial provides all that life on the coast has to offer! Wake up to incredible sunrises, stroll along the shore, bike to Halls Corner, kayak to Eagles Nest, paddleboard to Captains Flats, boat to Plymouth or P-town, then cruise back for delightful evenings at home. Entertaining is a breeze in the expansive chef's kitchen & 1st-floor w/ 9 ft ceilings & open floor plan that flows onto a screened-in porch, secluded back deck & patio where you can soak in the hot tub or relax around a firepit. Plenty of rooms to spread out & work from home, plus tons of storage! Beautifully updated • Perfection!
Location
State MA
County Plymouth
Zoning RC
Direction Standish St to left on Marshall St to left on Bradford Rd. Private rd. Please park in U driveway.
Rooms
Family Room Skylight, Ceiling Fan(s), Beamed Ceilings, Closet/Cabinets - Custom Built, Flooring - Wall to Wall Carpet, Cable Hookup, Open Floorplan, Recessed Lighting, Remodeled
Basement Full, Partially Finished, Interior Entry, Garage Access, Concrete
Primary Bedroom Level Second
Dining Room Closet/Cabinets - Custom Built, Flooring - Hardwood, Open Floorplan, Recessed Lighting
Kitchen Bathroom - Half, Skylight, Cathedral Ceiling(s), Ceiling Fan(s), Beamed Ceilings, Closet/Cabinets - Custom Built, Flooring - Hardwood, Window(s) - Bay/Bow/Box, Dining Area, Pantry, Countertops - Stone/Granite/Solid, Kitchen Island, Cabinets - Upgraded, Deck - Exterior, Exterior Access, Open Floorplan, Recessed Lighting, Remodeled, Slider, Stainless Steel Appliances, Sunken, Gas Stove, Lighting - Pendant
Interior
Interior Features 1/4 Bath, Bonus Room, Central Vacuum, Sauna/Steam/Hot Tub, Internet Available - Unknown
Heating Baseboard, Natural Gas
Cooling Central Air, Ductless
Flooring Wood, Tile, Carpet, Laminate, Hardwood, Flooring - Laminate
Fireplaces Number 1
Fireplaces Type Dining Room
Appliance Oven, Dishwasher, Trash Compactor, Microwave, Refrigerator, Freezer, Washer, Dryer, Water Treatment, Vacuum System, Gas Water Heater, Tank Water Heater, Plumbed For Ice Maker, Utility Connections for Gas Range, Utility Connections for Electric Dryer, Utility Connections Outdoor Gas Grill Hookup
Laundry Flooring - Laminate, Electric Dryer Hookup, Recessed Lighting, Remodeled, In Basement, Washer Hookup
Exterior
Exterior Feature Rain Gutters, Storage, Professional Landscaping, Sprinkler System, Outdoor Shower
Garage Spaces 2.0
Community Features Pool, Tennis Court(s), Park, Walk/Jog Trails, Golf, Bike Path, Conservation Area, Highway Access, House of Worship, Marina, Private School, Public School
Utilities Available for Gas Range, for Electric Dryer, Washer Hookup, Icemaker Connection, Generator Connection, Outdoor Gas Grill Hookup
Waterfront Description Beach Front, Beach Access, Bay, Walk to, 0 to 1/10 Mile To Beach, Beach Ownership(Deeded Rights)
Roof Type Shingle
Total Parking Spaces 8
Garage Yes
Building
Lot Description Level
Foundation Concrete Perimeter
Sewer Private Sewer
Water Public
Architectural Style Colonial
Schools
Elementary Schools Chandler/Alden
Middle Schools Dms
High Schools Dhs
Others
Senior Community false
Acceptable Financing Contract
Listing Terms Contract
Read Less
Want to know what your home might be worth? Contact us for a FREE valuation!

Our team is ready to help you sell your home for the highest possible price ASAP
Bought with Nancy King • Coldwell Banker Realty - Duxbury





