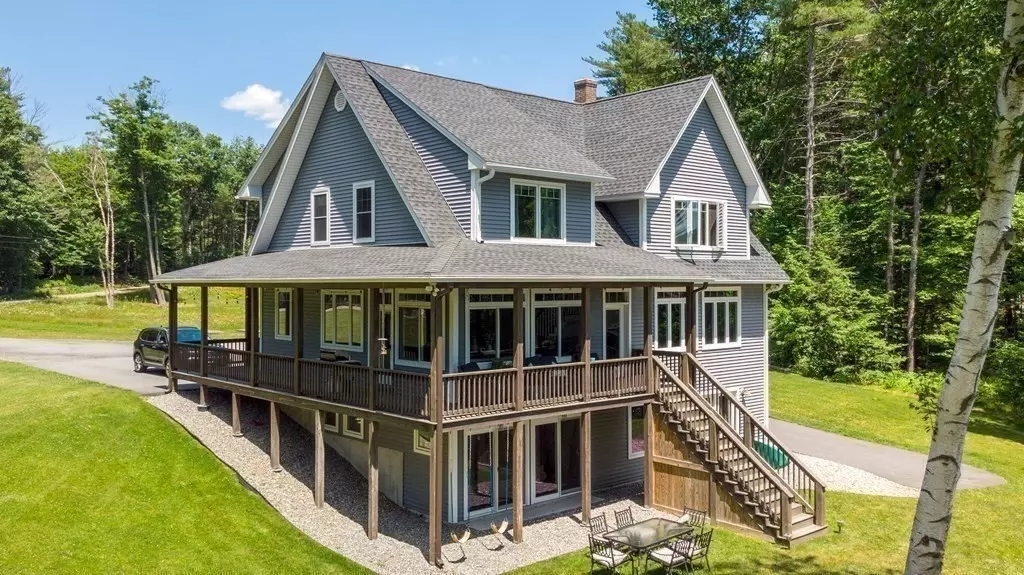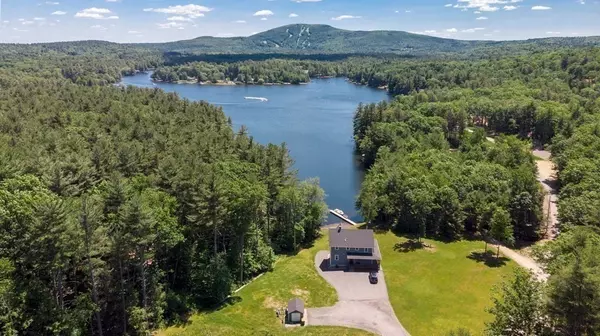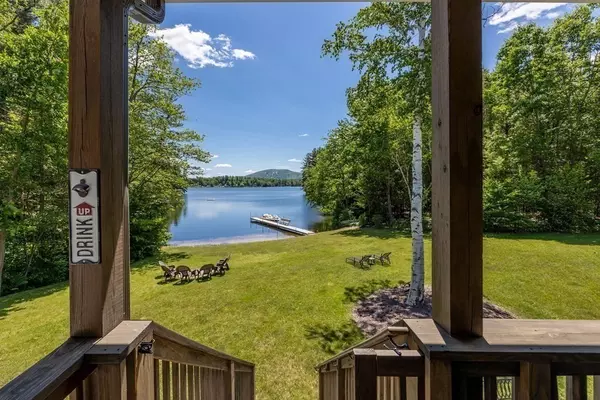$1,020,000
$1,150,000
11.3%For more information regarding the value of a property, please contact us for a free consultation.
14 Linda Dr Westminster, MA 01473
3 Beds
2.5 Baths
3,600 SqFt
Key Details
Sold Price $1,020,000
Property Type Single Family Home
Sub Type Single Family Residence
Listing Status Sold
Purchase Type For Sale
Square Footage 3,600 sqft
Price per Sqft $283
Subdivision Wyman Pond
MLS Listing ID 73001356
Sold Date 09/08/22
Style Contemporary
Bedrooms 3
Full Baths 2
Half Baths 1
HOA Y/N false
Year Built 2015
Annual Tax Amount $8,663
Tax Year 2022
Lot Size 2.360 Acres
Acres 2.36
Property Description
Your year-round adventure home awaits! One-of-a-kind open-concept 3 bedroom, 3 bathroom lakefront property on Wyman Pond w/a view of Wachusett Mountain! This custom-built home leaves no detail behind from the exterior wrap-around deck, mudroom entryway w/guest half bath. The modern farmhouse-style kitchen has a gas stove, stainless appliances, open shelving, farmhouse sink, & exposed beams. Walk-in pantry w/extra custom storage & freezer. Lovely panoramic views from the dining & living rooms. Master suite complete w/ cathedral ceiling, mountain view! Walkthrough closet, & full bathroom. Laundry & full-size bath on the second floor including two large additional bedrooms. Hardwood throughout the first & second floors. Fully finished walk-out basement w/home office, exercise room, & bonus room all with access to an additional full-size bathroom. Enjoy your own private cove with a dock. Boat access is available. Rt. 2. & 140 highway only minutes away.
Location
State MA
County Worcester
Zoning R1
Direction Narrows Road to Linda Drive or use GPS.
Rooms
Basement Full, Finished, Walk-Out Access, Interior Entry
Primary Bedroom Level Second
Dining Room Flooring - Hardwood, Exterior Access, Recessed Lighting, Lighting - Pendant
Kitchen Beamed Ceilings, Flooring - Hardwood, Window(s) - Picture, Dining Area, Balcony - Exterior, Pantry, Countertops - Stone/Granite/Solid, Wet Bar, Exterior Access, Open Floorplan, Recessed Lighting, Storage, Gas Stove
Interior
Interior Features Closet/Cabinets - Custom Built, Lighting - Overhead, Bathroom - Full, Bathroom - With Shower Stall, Enclosed Shower - Fiberglass, Lighting - Sconce, Recessed Lighting, Slider, Cabinets - Upgraded, Cable Hookup, Play Room, Bathroom, Exercise Room, Bonus Room, Home Office, Sitting Room, Internet Available - Broadband
Heating Radiant, Propane
Cooling None, Other
Flooring Wood, Vinyl, Flooring - Hardwood, Flooring - Stone/Ceramic Tile, Flooring - Vinyl
Appliance Range, Oven, Dishwasher, Refrigerator, Washer, Dryer, Propane Water Heater, Utility Connections for Gas Range, Utility Connections for Electric Oven, Utility Connections for Electric Dryer
Laundry Flooring - Hardwood, Electric Dryer Hookup, Washer Hookup, Lighting - Overhead, Second Floor
Exterior
Exterior Feature Rain Gutters, Storage
Community Features Public Transportation, Shopping, Park, Walk/Jog Trails, Golf, Bike Path, Conservation Area, Highway Access, Public School, T-Station
Utilities Available for Gas Range, for Electric Oven, for Electric Dryer, Washer Hookup, Generator Connection
Waterfront Description Waterfront, Beach Front, Pond, Direct Access, 0 to 1/10 Mile To Beach, Beach Ownership(Deeded Rights)
Roof Type Shingle
Total Parking Spaces 10
Garage Yes
Building
Lot Description Additional Land Avail., Gentle Sloping, Level
Foundation Concrete Perimeter
Sewer Private Sewer
Water Private
Architectural Style Contemporary
Read Less
Want to know what your home might be worth? Contact us for a FREE valuation!

Our team is ready to help you sell your home for the highest possible price ASAP
Bought with James Shadd • RE/MAX Advantage 1





