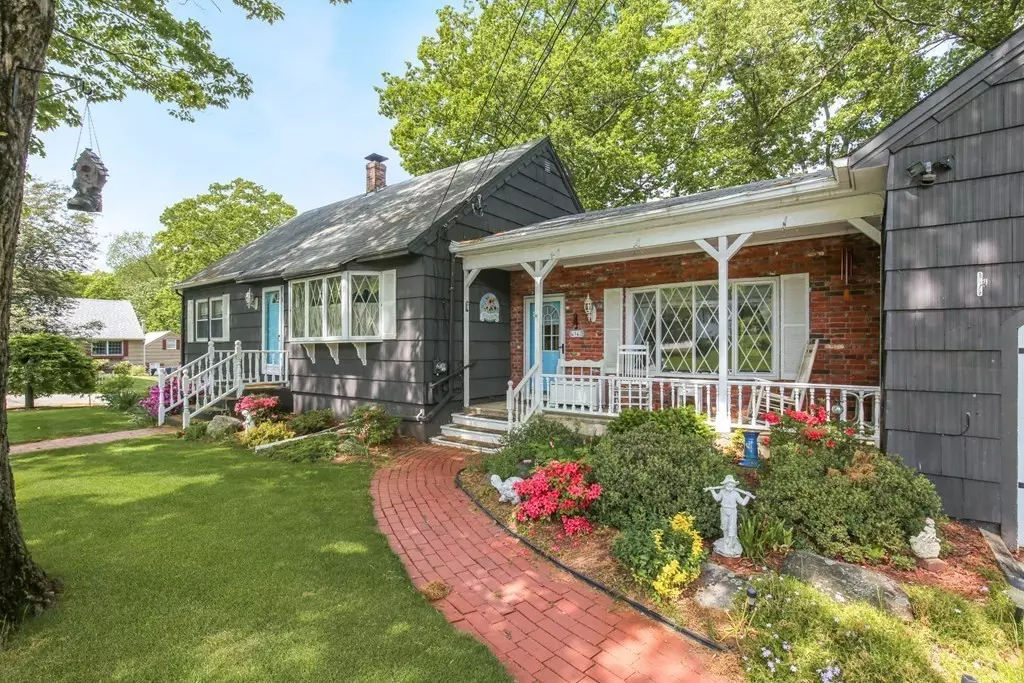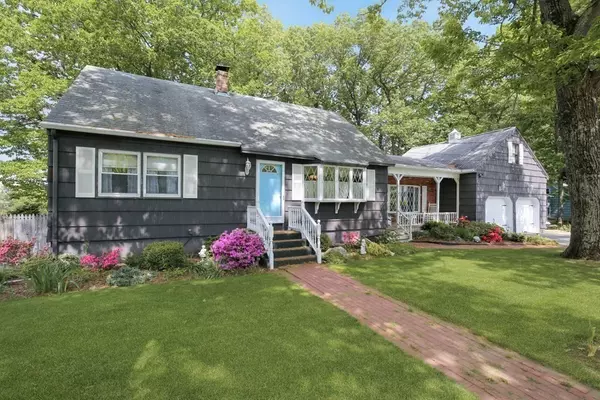$430,000
$424,999
1.2%For more information regarding the value of a property, please contact us for a free consultation.
12 Folsom St Leicester, MA 01611
5 Beds
2.5 Baths
4,000 SqFt
Key Details
Sold Price $430,000
Property Type Single Family Home
Sub Type Single Family Residence
Listing Status Sold
Purchase Type For Sale
Square Footage 4,000 sqft
Price per Sqft $107
Subdivision Cherry Valley
MLS Listing ID 72995994
Sold Date 09/09/22
Style Cape, Carriage House, Queen Anne
Bedrooms 5
Full Baths 2
Half Baths 1
HOA Y/N false
Year Built 1963
Annual Tax Amount $4,191
Tax Year 2022
Lot Size 0.350 Acres
Acres 0.35
Property Description
Welcome Home to this Storybook Setting for this Country, Charming, Pride of Ownership, Well Loved and Well Kept Lovely 2 Story Cape. Enter into the inviting farmers porch that leads to the main level with a bright and sunny living room, a sundrenched picturesque sunroom, a separate dining room off the eat in kitchen and offers 4 beds, 2.5 baths. This diamond in the rough has over 4000sq ft of living space and is very easy to maintain. There is a finished lower level, great for an in-law apartment, perfect for a college student- or entertainment kitchen for family cook outs that leads to the large, private, flat, beautiful, well-manicured, fenced in yard, patio & 2 large sheds. There is a 2-car garage and a large bonus room, great for hobbies, storage, arts and crafts, ensuite or playroom. located in a quiet, private Cul-De-Sac, close to WPI, WSU, Clark University, shopping, parks, beach and highway access. The school bus stops right at the street. Brand new Title V Septic in progress.
Location
State MA
County Worcester
Area Cherry Valley
Zoning R1
Direction Off Stafford Street- Worcester/ Leicester/ Auburn Line.
Rooms
Basement Full, Finished, Walk-Out Access, Interior Entry
Primary Bedroom Level First
Dining Room Flooring - Wall to Wall Carpet, Window(s) - Bay/Bow/Box
Kitchen Bathroom - Full, Flooring - Stone/Ceramic Tile, Handicap Accessible, Country Kitchen, Exterior Access
Interior
Interior Features Slider, Bathroom - Full, Sun Room, Great Room
Heating Baseboard, Oil
Cooling None
Flooring Tile, Carpet, Hardwood
Appliance Range, Dishwasher, Microwave, Refrigerator, Washer, Dryer, Oil Water Heater, Utility Connections for Electric Range, Utility Connections for Electric Oven, Utility Connections for Electric Dryer
Laundry Electric Dryer Hookup, First Floor, Washer Hookup
Exterior
Exterior Feature Rain Gutters, Professional Landscaping, Fruit Trees, Garden
Garage Spaces 2.0
Fence Fenced
Community Features Public Transportation, Shopping, Pool, Park, Walk/Jog Trails, Medical Facility, Laundromat, Highway Access, House of Worship, University
Utilities Available for Electric Range, for Electric Oven, for Electric Dryer, Washer Hookup
Waterfront Description Beach Front, Lake/Pond, 1 to 2 Mile To Beach, Beach Ownership(Public)
Roof Type Shingle
Total Parking Spaces 7
Garage Yes
Building
Lot Description Cul-De-Sac, Corner Lot, Cleared, Level
Foundation Concrete Perimeter
Sewer Private Sewer
Water Public
Architectural Style Cape, Carriage House, Queen Anne
Schools
Elementary Schools Leicester
Middle Schools Leicester
High Schools Leicester High
Others
Senior Community false
Acceptable Financing Seller W/Participate
Listing Terms Seller W/Participate
Read Less
Want to know what your home might be worth? Contact us for a FREE valuation!

Our team is ready to help you sell your home for the highest possible price ASAP
Bought with Pranita Deshmukh • Keller Williams Pinnacle MetroWest





