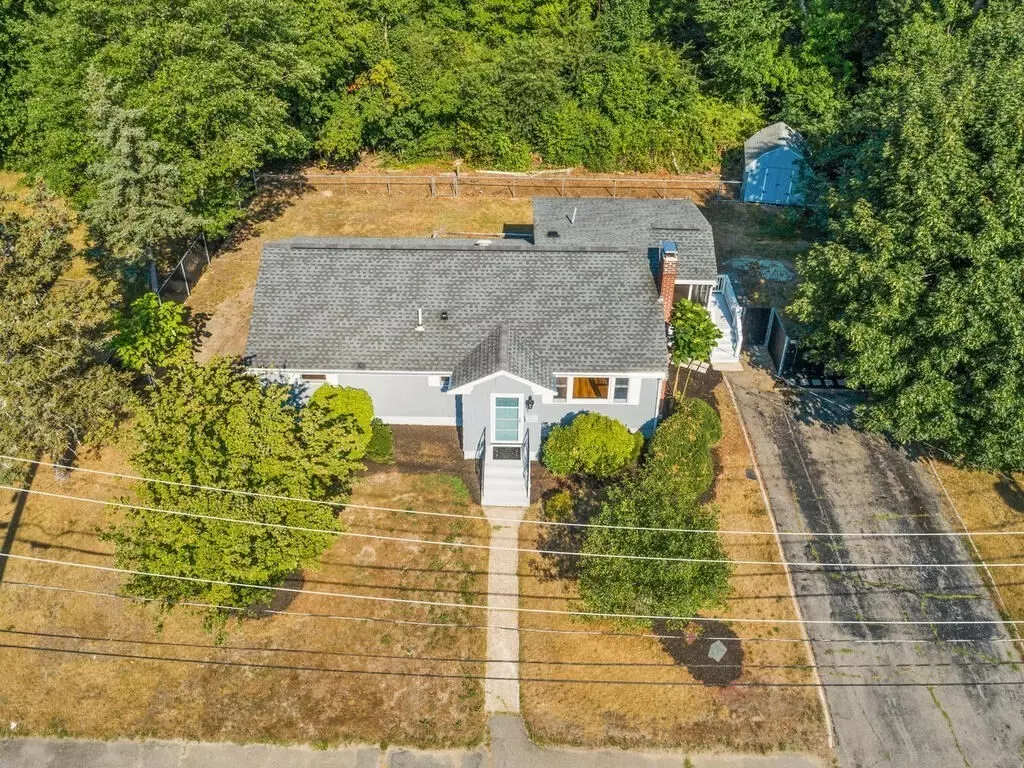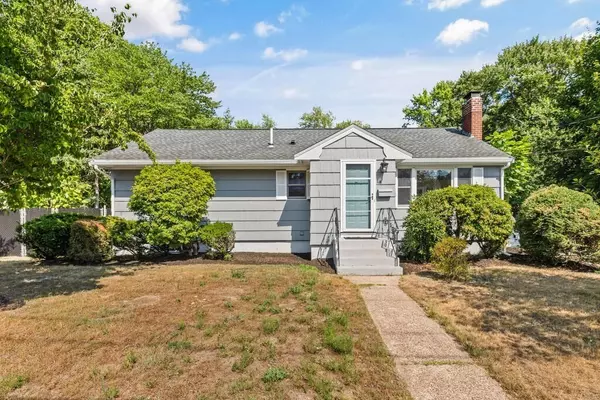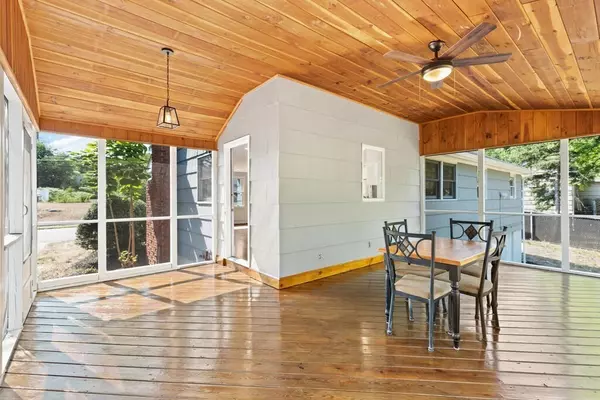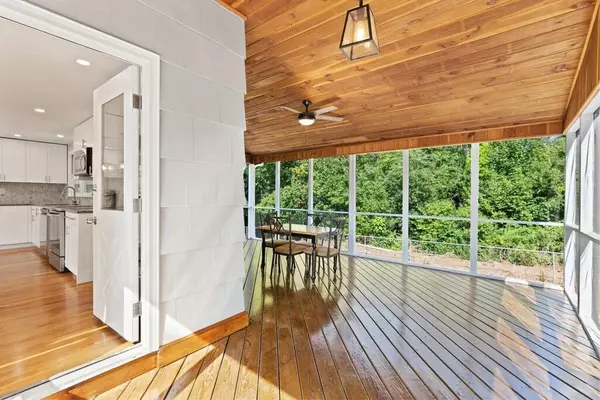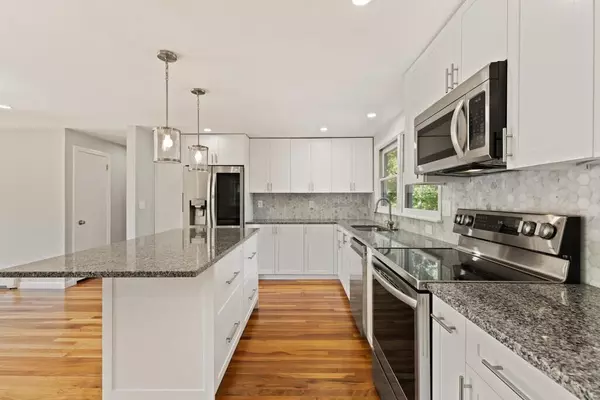$555,000
$499,900
11.0%For more information regarding the value of a property, please contact us for a free consultation.
8 Smith Rd Randolph, MA 02368
3 Beds
2 Baths
2,050 SqFt
Key Details
Sold Price $555,000
Property Type Single Family Home
Sub Type Single Family Residence
Listing Status Sold
Purchase Type For Sale
Square Footage 2,050 sqft
Price per Sqft $270
MLS Listing ID 73024085
Sold Date 09/07/22
Style Ranch
Bedrooms 3
Full Baths 2
Year Built 1958
Annual Tax Amount $5,058
Tax Year 2022
Lot Size 0.280 Acres
Acres 0.28
Property Description
MULTIPLE OFFERS - HIGHEST AND BEST BY TOMORROW, TUESDAY, AUGUST 16TH AT 12PM. This 3BR home has undergone a full gut renovation top to bottom. With new electrical, plumbing, heating systems, and more. This house is perfect for those looking to turn the key and do nothing! As you enter the home, an enormous 300+ sq/ft screened-in porch is graced with beautifully stained wood floors adding character to the entranceway. The kitchen is gleaming with granite countertops, stainless steel appliances, and custom-built cabinetry perfect for the cooking enthusiast and those who enjoy entertaining. The open living/dining room floor plan that flows from the kitchen gives a sense of space and allows for family and friends to gather comfortably. Three bedrooms and a spacious bathroom make up the rest of the first floor. This home offers additional bonus space in the lower level that can be used for an office or playroom, plus a giant living space that is perfect for a movie room or bonus family room
Location
State MA
County Norfolk
Area North Randolph
Zoning RH
Direction GPS
Rooms
Family Room Flooring - Vinyl, Recessed Lighting
Basement Full
Primary Bedroom Level First
Kitchen Flooring - Hardwood, Kitchen Island, Cabinets - Upgraded, Open Floorplan, Recessed Lighting, Stainless Steel Appliances
Interior
Heating Baseboard, Oil
Cooling Window Unit(s)
Flooring Hardwood
Fireplaces Number 1
Fireplaces Type Living Room
Appliance Tank Water Heater, Utility Connections for Electric Range
Laundry In Basement
Exterior
Fence Fenced
Community Features Shopping, Laundromat, Conservation Area, Highway Access, Public School
Utilities Available for Electric Range
Roof Type Shingle
Total Parking Spaces 4
Garage No
Building
Lot Description Wooded, Level
Foundation Concrete Perimeter
Sewer Public Sewer
Water Public
Architectural Style Ranch
Schools
Elementary Schools Donovan School
Middle Schools Rcms
High Schools Randolph High
Read Less
Want to know what your home might be worth? Contact us for a FREE valuation!

Our team is ready to help you sell your home for the highest possible price ASAP
Bought with Kearns Nardone Realty Team • Citylight Homes LLC

