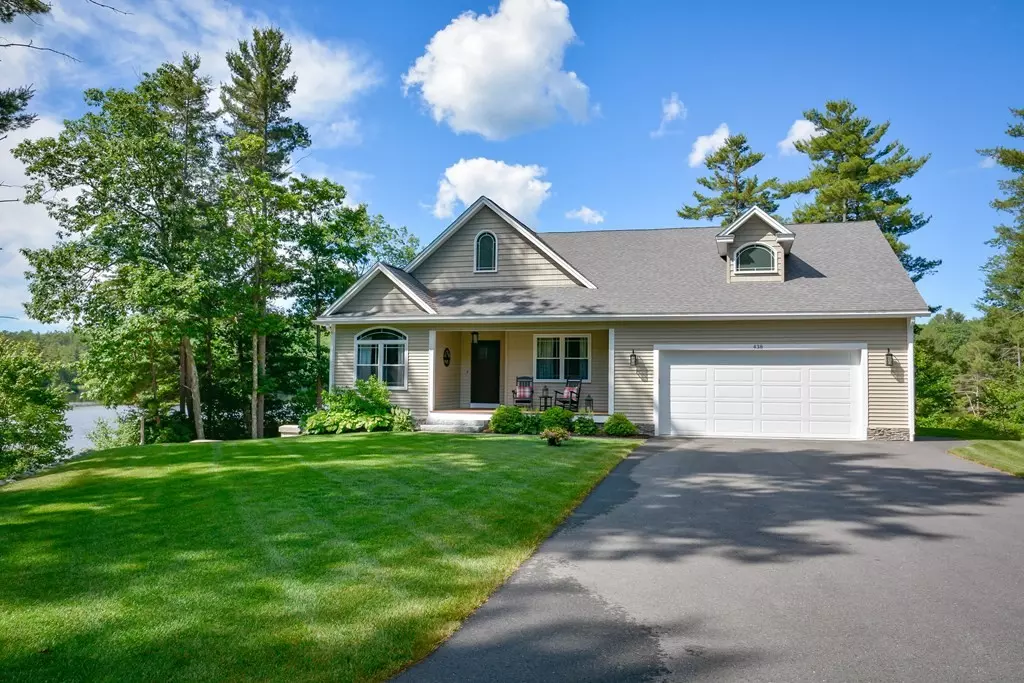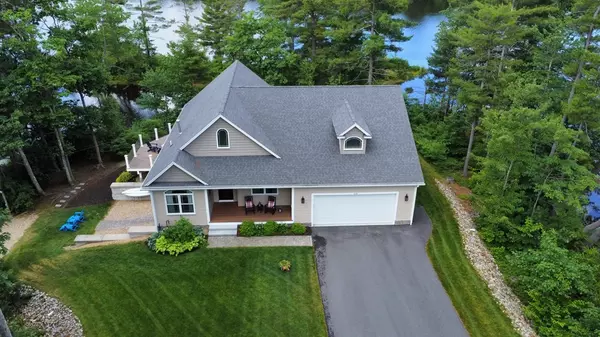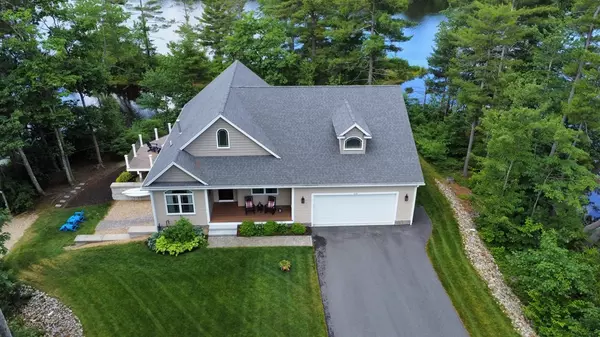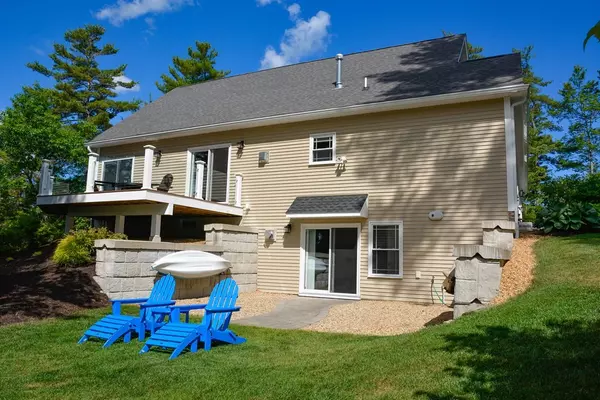$942,000
$949,900
0.8%For more information regarding the value of a property, please contact us for a free consultation.
438 S Ashburnham Rd Westminster, MA 01473
3 Beds
3 Baths
3,642 SqFt
Key Details
Sold Price $942,000
Property Type Single Family Home
Sub Type Single Family Residence
Listing Status Sold
Purchase Type For Sale
Square Footage 3,642 sqft
Price per Sqft $258
MLS Listing ID 73006385
Sold Date 09/13/22
Style Ranch
Bedrooms 3
Full Baths 3
Year Built 2016
Annual Tax Amount $10,338
Tax Year 2022
Lot Size 2.400 Acres
Acres 2.4
Property Description
OUTSTANDING, EXTRAORDINARY ,STUNNING ARE JUST SOME OF THE WAYS TO DESCRIBE THIS CUSTOM BUILT EXECUTIVE RANCH HOME! The kitchen, living and dining room open floor plan features cathedral ceiling, hickory flooring, custom stone work gas fire place, maple cabinets, stainless appliances and granite counter top. Walk out of the living room to the charming 3 season porch or the unique Timbertech dec with glass side panels for amazing views of Whitman Pond. Private master suite with walk in closet, hickory flooring, lovely bath with double granite vanity/tile shower. This is not your ordinary finished basement. This exceptional exercise/game room has impressive rustic wood paneling and Coretc flooring. The highlights feature built in cabinet with granite counters, sauna, hot tub, full bath gas stove and walk out to dock. So many outdoor enjoyment spots, 2 patio areas with access to your private peninsula filled with blueberry bushes on Whitman Pond! This is your dream home!
Location
State MA
County Worcester
Zoning Res
Direction 2A to South Ashburnham Road
Rooms
Family Room Bathroom - Full, Closet, Closet/Cabinets - Custom Built, Cable Hookup, Exterior Access, Open Floorplan, Recessed Lighting, Slider, Gas Stove
Basement Full, Walk-Out Access
Primary Bedroom Level First
Dining Room Flooring - Hardwood, Window(s) - Picture, Lighting - Overhead
Kitchen Flooring - Hardwood, Countertops - Stone/Granite/Solid, Kitchen Island, Breakfast Bar / Nook, Open Floorplan, Recessed Lighting, Stainless Steel Appliances, Gas Stove, Lighting - Pendant, Crown Molding
Interior
Interior Features Sauna/Steam/Hot Tub
Heating Forced Air, Natural Gas
Cooling Central Air
Flooring Wood, Tile
Fireplaces Number 2
Fireplaces Type Living Room
Appliance Oven, Dishwasher, Microwave, Countertop Range, Refrigerator, Washer, Dryer, Propane Water Heater, Utility Connections for Gas Range, Utility Connections for Electric Oven
Exterior
Exterior Feature Storage, Professional Landscaping
Garage Spaces 2.0
Community Features Shopping, Golf, Highway Access, House of Worship, Public School
Utilities Available for Gas Range, for Electric Oven
Waterfront Description Waterfront, Beach Front, Pond, Dock/Mooring, Frontage, Direct Access, Private, Lake/Pond, 0 to 1/10 Mile To Beach, Beach Ownership(Private)
View Y/N Yes
View Scenic View(s)
Roof Type Shingle
Total Parking Spaces 10
Garage Yes
Building
Lot Description Wooded, Cleared, Level
Foundation Concrete Perimeter
Sewer Inspection Required for Sale, Private Sewer
Water Private
Architectural Style Ranch
Read Less
Want to know what your home might be worth? Contact us for a FREE valuation!

Our team is ready to help you sell your home for the highest possible price ASAP
Bought with Susan Thibeault • LAER Realty Partners





