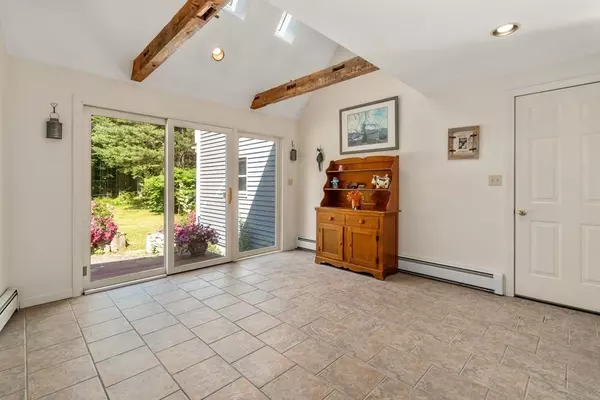$668,000
$625,000
6.9%For more information regarding the value of a property, please contact us for a free consultation.
65 Neck Hill Rd Mendon, MA 01756
3 Beds
2 Baths
2,456 SqFt
Key Details
Sold Price $668,000
Property Type Single Family Home
Sub Type Single Family Residence
Listing Status Sold
Purchase Type For Sale
Square Footage 2,456 sqft
Price per Sqft $271
MLS Listing ID 73008094
Sold Date 09/01/22
Style Colonial, Saltbox
Bedrooms 3
Full Baths 2
Year Built 1993
Annual Tax Amount $7,916
Tax Year 2022
Lot Size 3.950 Acres
Acres 3.95
Property Description
If you're looking for privacy, then look no further. Welcome to one of Mendon's most hidden gems located at 65 Neck Hill Road. With nearly 4 acres of land, this saltbox style colonial home boasts 3 generously sized bedrooms, 2 full baths, large 2 car garage and a welcoming front porch entry with side stairway leading to the 2nd floor family room with brick fireplace and deck overlooking the sprawling backyard. The main level offers a window lined open concept feel w/ granite topped kitchen, living room with vaulted ceilings & stone fireplace w/ sliding door access to the lower deck. The basement is partially finished and currently used as an office and bonus room, while the remainder of the basement offers plenty of storage with potential to finish. Nature abounds in the back yard with an added gazebo where guests can enjoy the wildlife and year round access to trails. Showings start this weekend and will be shown all weekend. Offers, if any, will be reviewed Monday at noon.
Location
State MA
County Worcester
Zoning RES
Direction Hartford Ave E to Neck Hill Road.
Rooms
Family Room Skylight, Ceiling Fan(s), Closet, Flooring - Hardwood, Balcony / Deck, Attic Access, Deck - Exterior, Recessed Lighting
Basement Full, Partially Finished, Bulkhead
Primary Bedroom Level Second
Dining Room Flooring - Wall to Wall Carpet
Kitchen Bathroom - Half, Ceiling Fan(s), Beamed Ceilings, Flooring - Stone/Ceramic Tile, Pantry, Countertops - Stone/Granite/Solid, Breakfast Bar / Nook
Interior
Heating Baseboard, Oil
Cooling Window Unit(s)
Flooring Wood, Tile, Carpet, Laminate
Fireplaces Number 2
Fireplaces Type Family Room, Living Room
Appliance Range, Dishwasher, Microwave, Refrigerator, Washer, Dryer, Electric Water Heater, Utility Connections for Electric Range, Utility Connections for Electric Oven, Utility Connections for Electric Dryer
Laundry In Basement, Washer Hookup
Exterior
Exterior Feature Rain Gutters, Horses Permitted
Garage Spaces 2.0
Community Features Shopping, Walk/Jog Trails, Stable(s), Golf, Medical Facility, Laundromat, Conservation Area, Highway Access, Public School
Utilities Available for Electric Range, for Electric Oven, for Electric Dryer, Washer Hookup
Roof Type Shingle
Total Parking Spaces 6
Garage Yes
Building
Lot Description Wooded
Foundation Concrete Perimeter
Sewer Private Sewer
Water Private
Architectural Style Colonial, Saltbox
Read Less
Want to know what your home might be worth? Contact us for a FREE valuation!

Our team is ready to help you sell your home for the highest possible price ASAP
Bought with Danielle McCarthy Real Estate & Team • Keller Williams Realty





