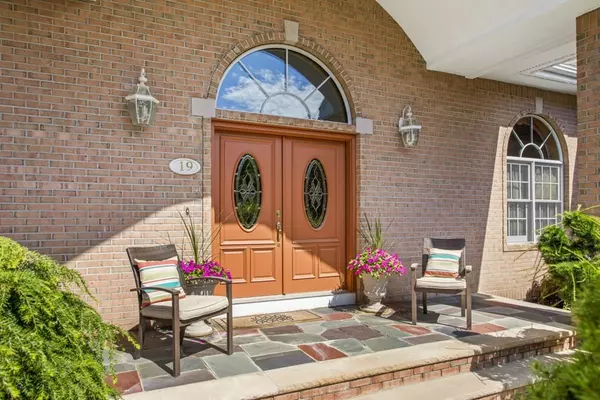$1,199,900
$1,199,900
For more information regarding the value of a property, please contact us for a free consultation.
19 Jennings Cirle Peabody, MA 01960
4 Beds
3 Baths
6,264 SqFt
Key Details
Sold Price $1,199,900
Property Type Single Family Home
Sub Type Single Family Residence
Listing Status Sold
Purchase Type For Sale
Square Footage 6,264 sqft
Price per Sqft $191
MLS Listing ID 73018346
Sold Date 09/15/22
Style Ranch
Bedrooms 4
Full Baths 2
Half Baths 2
Year Built 1999
Annual Tax Amount $9,882
Tax Year 2022
Lot Size 0.460 Acres
Acres 0.46
Property Sub-Type Single Family Residence
Property Description
Welcome to this QUALITY-BUILT Martignetti home located on a desirable West Peabody cul-de-sac. Sprawling Ranch with grand entrance. Four bedrooms with two full baths and two half baths. Open floor plan for entertaining. Formal living room and dining room. Large kitchen/dining area adjacent to the Great Room. Kitchen has sliders to the deck for more outdoor entertaining; private yard, pool, two lounging areas and a custom built gazebo with large sliding windows and cable/satellite ready. Two car garage and side entrance with mud room. The basement finished area boasts high ceilings, wood burning fireplace, wet bar with plenty of room for billiards, dancing and game days. Plenty of space for storage or multi-generational/extended family living.
Location
State MA
County Essex
Area West Peabody
Zoning R1
Direction Winona to Pinecrest to Selwyn to Mandalay to Jennings
Rooms
Family Room Cathedral Ceiling(s), Ceiling Fan(s), Flooring - Hardwood, Cable Hookup, Open Floorplan, Recessed Lighting
Basement Full, Partially Finished, Walk-Out Access, Interior Entry
Primary Bedroom Level Main
Main Level Bedrooms 4
Dining Room Flooring - Hardwood, Window(s) - Picture, French Doors, Open Floorplan, Recessed Lighting, Crown Molding
Kitchen Flooring - Stone/Ceramic Tile, Dining Area, Countertops - Stone/Granite/Solid, Kitchen Island, Cabinets - Upgraded, Deck - Exterior, Exterior Access, Open Floorplan, Recessed Lighting, Slider, Stainless Steel Appliances, Lighting - Pendant
Interior
Interior Features Bathroom - Half, Wet bar, Open Floor Plan, Recessed Lighting, Closet - Walk-in, Attic Access, Bathroom, Bonus Room, Mud Room, Entry Hall, Wet Bar, Wired for Sound
Heating Baseboard, Oil, Fireplace
Cooling Central Air
Flooring Tile, Marble, Hardwood, Flooring - Stone/Ceramic Tile, Flooring - Marble
Fireplaces Number 2
Fireplaces Type Family Room
Appliance Oven, Dishwasher, Disposal, Microwave, Countertop Range, Refrigerator, Freezer, Washer, Dryer, Plumbed For Ice Maker, Utility Connections for Electric Range, Utility Connections for Electric Oven, Utility Connections for Electric Dryer
Laundry Main Level, Electric Dryer Hookup, Washer Hookup, First Floor
Exterior
Exterior Feature Storage, Professional Landscaping, Sprinkler System, Decorative Lighting, Stone Wall
Garage Spaces 2.0
Fence Fenced/Enclosed, Fenced
Pool Above Ground
Community Features Shopping, Park, Walk/Jog Trails, Golf, Medical Facility, Bike Path, Highway Access, House of Worship, Private School, Public School
Utilities Available for Electric Range, for Electric Oven, for Electric Dryer, Washer Hookup, Icemaker Connection
View Y/N Yes
View Scenic View(s), City
Roof Type Shingle
Total Parking Spaces 6
Garage Yes
Private Pool true
Building
Lot Description Level
Foundation Concrete Perimeter
Sewer Public Sewer
Water Public
Architectural Style Ranch
Schools
Elementary Schools West Memorial
Middle Schools Higgins Middle
High Schools Pvmhs
Others
Acceptable Financing Seller W/Participate
Listing Terms Seller W/Participate
Read Less
Want to know what your home might be worth? Contact us for a FREE valuation!

Our team is ready to help you sell your home for the highest possible price ASAP
Bought with Leeman & Gately • Compass






