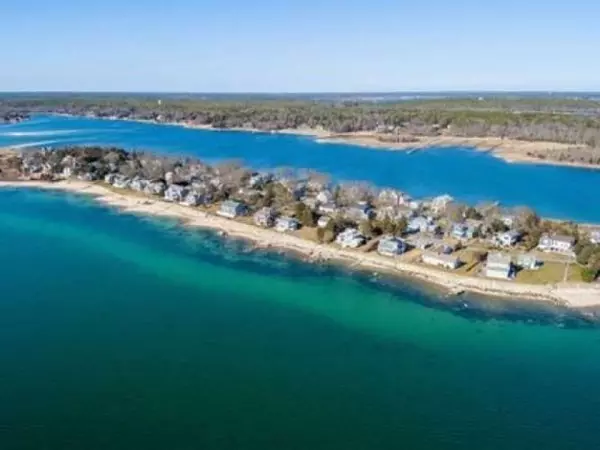$2,825,000
$2,995,000
5.7%For more information regarding the value of a property, please contact us for a free consultation.
26 West Ave Marion, MA 02738
3 Beds
3 Baths
1,812 SqFt
Key Details
Sold Price $2,825,000
Property Type Single Family Home
Sub Type Single Family Residence
Listing Status Sold
Purchase Type For Sale
Square Footage 1,812 sqft
Price per Sqft $1,559
Subdivision Planting Island
MLS Listing ID 72952339
Sold Date 09/19/22
Style Saltbox, Shingle
Bedrooms 3
Full Baths 3
HOA Fees $37/ann
HOA Y/N true
Year Built 1930
Annual Tax Amount $22,988
Tax Year 2022
Lot Size 0.580 Acres
Acres 0.58
Property Description
New Approved 5 bedroom septic Total structure updated with new electric,eastern white cedar siding Azek exterior trim hvac Newly added 2nd floor , insulation Anderson 400 windows with 18 ft panoramic folding doors overlooking harbor from glass walled Ipe deck .New porcelain tiled baths and new 6 inch white oak floors Seller has permitted 2 bedroom 2 Bath carriage house designed and with conservation commission approvals each each bedroom suite containing 2400sf fir additional cost or buyer can modify plan with seller to meet their needs. A spectacular view of boats , sunsets and Ocean views and fabulous 18ft Andersen folding door opening to the sea
Location
State MA
County Plymouth
Zoning Res
Direction Point Road to Planting Island Road to 26 West ave
Rooms
Family Room Flooring - Hardwood
Basement Partial, Dirt Floor, Concrete
Primary Bedroom Level First
Dining Room Closet
Kitchen Flooring - Hardwood
Interior
Interior Features Other
Heating Heat Pump, Electric
Cooling Heat Pump
Flooring Tile, Hardwood
Fireplaces Number 1
Fireplaces Type Living Room
Appliance Range, Oven, Dishwasher, Microwave, Countertop Range, Refrigerator, Washer, Dryer, Electric Water Heater, Utility Connections for Electric Range, Utility Connections for Electric Oven
Laundry Washer Hookup
Exterior
Garage Spaces 2.0
Fence Fenced/Enclosed, Fenced
Community Features Golf, Marina, Private School, Public School
Utilities Available for Electric Range, for Electric Oven, Washer Hookup
Waterfront Description Waterfront, Beach Front, Bay, Harbor, Frontage, Access, Direct Access, Private, Harbor, Ocean, Direct Access, Walk to, 0 to 1/10 Mile To Beach, Beach Ownership(Private,Association,Deeded Rights)
View Y/N Yes
View Scenic View(s)
Roof Type Wood
Total Parking Spaces 5
Garage Yes
Building
Lot Description Wooded, Flood Plain, Gentle Sloping, Other
Foundation Granite
Sewer Public Sewer
Water Public
Architectural Style Saltbox, Shingle
Read Less
Want to know what your home might be worth? Contact us for a FREE valuation!

Our team is ready to help you sell your home for the highest possible price ASAP
Bought with Beth Van der Veer • Conway - Mattapoisett


