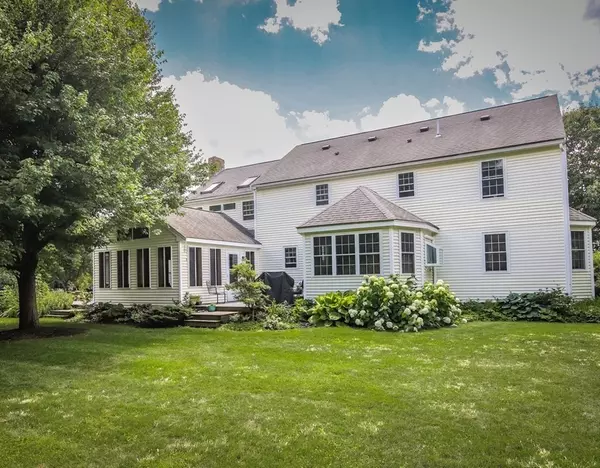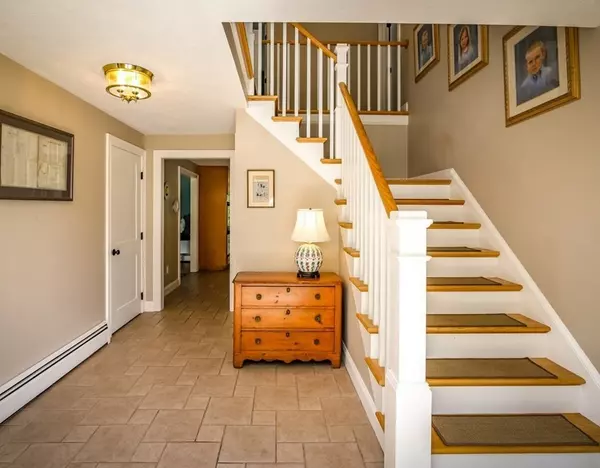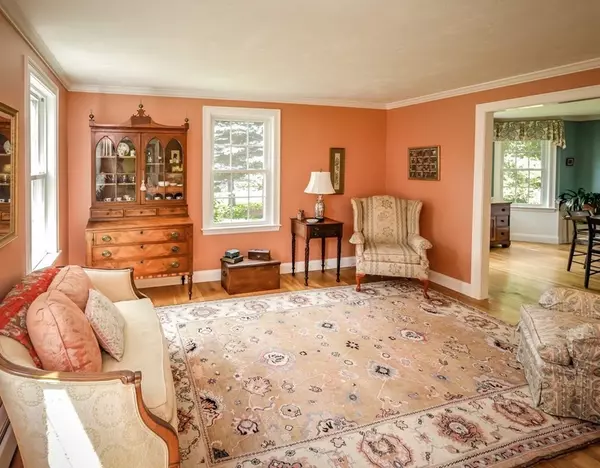$940,000
$950,000
1.1%For more information regarding the value of a property, please contact us for a free consultation.
5 Mathieu Drive Westborough, MA 01581
4 Beds
2.5 Baths
3,177 SqFt
Key Details
Sold Price $940,000
Property Type Single Family Home
Sub Type Single Family Residence
Listing Status Sold
Purchase Type For Sale
Square Footage 3,177 sqft
Price per Sqft $295
Subdivision Andrews Farm Estates
MLS Listing ID 73009762
Sold Date 09/19/22
Style Colonial
Bedrooms 4
Full Baths 2
Half Baths 1
HOA Y/N false
Year Built 1987
Annual Tax Amount $12,569
Tax Year 2022
Lot Size 0.610 Acres
Acres 0.61
Property Description
Andrews Farm Estates is offering a handsome Colonial at 5 Mathieu Drive. The warmth of this home welcomes you as you enter the spacious foyer. The first floor boasts hardwood floors/crown moldings, while the dining room adds elegance with a chair rail & picture frame wainscoting. The expansive kitchen w/ stainless steel appliances, a lge center island, & a separate eating area, offers plenty of entertaining & storage. The sunken fireplaced family rm opens to an 18x16 cathedral ceiling screened porch w/ 2 separate decks. A sizeable office w/built-in bookcases plus a 1/2 bath & laundry complete the 1st floor. The spacious cathedral ceiling master suite offers a gleaming HW floors, a walk-in closet and an updated master bath w/ a large tiled shower. There are three additional good sized bedrooms,all with hardwood floors, & a nearby recently remodeled full bathroom. A flat lot in a quiet family oriented neighborhood w/sidewalks, close to conservation land + walking distance to High School.
Location
State MA
County Worcester
Zoning RES
Direction West Main Street(route 30) to Old Nourse Road to Mathieu Drive
Rooms
Family Room Flooring - Hardwood, Recessed Lighting
Basement Full, Partially Finished, Interior Entry
Primary Bedroom Level Second
Dining Room Flooring - Hardwood, Window(s) - Bay/Bow/Box, Crown Molding
Kitchen Flooring - Stone/Ceramic Tile, Window(s) - Bay/Bow/Box, Countertops - Stone/Granite/Solid, Recessed Lighting, Stainless Steel Appliances
Interior
Interior Features Recessed Lighting, Home Office, Game Room, Play Room
Heating Natural Gas
Cooling Dual, Ductless
Flooring Tile, Hardwood, Flooring - Hardwood, Flooring - Laminate
Fireplaces Number 1
Fireplaces Type Family Room
Appliance Oven, Dishwasher, Microwave, Countertop Range, Refrigerator, Tank Water Heater
Laundry Flooring - Stone/Ceramic Tile, First Floor
Exterior
Exterior Feature Rain Gutters, Professional Landscaping, Sprinkler System
Garage Spaces 2.0
Community Features Sidewalks
Roof Type Shingle
Total Parking Spaces 6
Garage Yes
Building
Lot Description Level
Foundation Concrete Perimeter
Sewer Public Sewer
Water Public
Architectural Style Colonial
Schools
Elementary Schools Armstrong
Middle Schools Mill Pd/Gibbons
High Schools Westboro High
Others
Senior Community false
Read Less
Want to know what your home might be worth? Contact us for a FREE valuation!

Our team is ready to help you sell your home for the highest possible price ASAP
Bought with Audra Lizarralde • 29 Realty Group, Inc.





