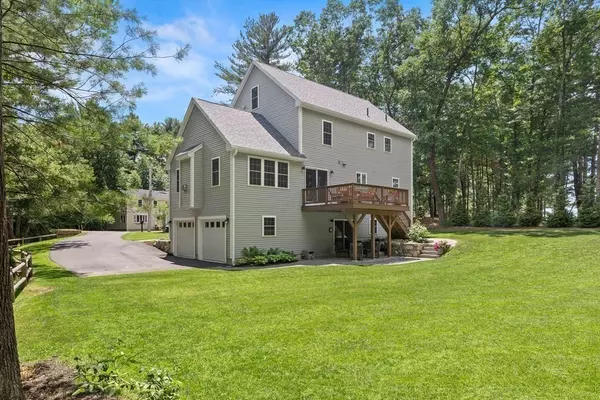$765,000
$749,000
2.1%For more information regarding the value of a property, please contact us for a free consultation.
160 Crosby Street Ext. Haverhill, MA 01830
4 Beds
3 Baths
3,048 SqFt
Key Details
Sold Price $765,000
Property Type Single Family Home
Sub Type Single Family Residence
Listing Status Sold
Purchase Type For Sale
Square Footage 3,048 sqft
Price per Sqft $250
MLS Listing ID 73014948
Sold Date 09/20/22
Style Colonial
Bedrooms 4
Full Baths 2
Half Baths 2
HOA Y/N false
Year Built 2019
Annual Tax Amount $6,747
Tax Year 2022
Lot Size 0.570 Acres
Acres 0.57
Property Sub-Type Single Family Residence
Property Description
Elegant, fun, decorative, welcoming...Just a few of the words to describe this very young colonial. The first floor open floor plan is bursting with sunlight into the amazing crisp white kitchen with gorgeous granite countertops stainless steel appliances and fireplaced cathedral ceiling family room. Work from home? No problem there is a dedicated first floor office plus a 1/2 bath and living room and dining room for those special occasions. Terrific bonus room in the finished walk-out basement with mudroom and half bath. A Master bedroom suite with WIC, tiled Master bath with barn like shower door, 2 sinks with granite countertops and 3 more bedrooms and a full bath are featured on the second floor. The thoughtful landscaping adds a natural backdrop to the .57 acres in a cul de sac neighborhood. All drapes, mounted FR TV, all 2 year old appliance included in the sale.
Location
State MA
County Essex
Zoning res
Direction From 110 take Midlake St to Concord to Crosby St. Extension
Rooms
Family Room Cathedral Ceiling(s), Ceiling Fan(s), Flooring - Hardwood, Window(s) - Picture, Balcony / Deck, Recessed Lighting
Basement Full, Partially Finished, Walk-Out Access
Primary Bedroom Level Second
Dining Room Flooring - Hardwood, Lighting - Pendant
Kitchen Flooring - Hardwood, Countertops - Stone/Granite/Solid, Kitchen Island, Deck - Exterior, Exterior Access, Recessed Lighting, Slider, Lighting - Pendant
Interior
Interior Features Lighting - Overhead, Bathroom - Half, Closet, Recessed Lighting, Slider, Countertops - Stone/Granite/Solid, Home Office, Bonus Room, Mud Room, Bathroom, Foyer
Heating Forced Air, Natural Gas
Cooling Central Air
Flooring Wood, Tile, Carpet, Flooring - Wood, Flooring - Wall to Wall Carpet, Flooring - Stone/Ceramic Tile, Flooring - Hardwood
Fireplaces Number 1
Fireplaces Type Family Room
Appliance Microwave, ENERGY STAR Qualified Refrigerator, ENERGY STAR Qualified Dryer, ENERGY STAR Qualified Dishwasher, ENERGY STAR Qualified Washer, Range Hood, Range - ENERGY STAR, Gas Water Heater, Plumbed For Ice Maker, Utility Connections for Gas Range
Laundry Flooring - Hardwood, Electric Dryer Hookup, Washer Hookup, First Floor
Exterior
Garage Spaces 2.0
Utilities Available for Gas Range, Icemaker Connection
Roof Type Shingle
Total Parking Spaces 6
Garage Yes
Building
Foundation Concrete Perimeter
Sewer Public Sewer
Water Public
Architectural Style Colonial
Others
Senior Community false
Acceptable Financing Contract
Listing Terms Contract
Read Less
Want to know what your home might be worth? Contact us for a FREE valuation!

Our team is ready to help you sell your home for the highest possible price ASAP
Bought with Team Suzanne and Company • Compass






