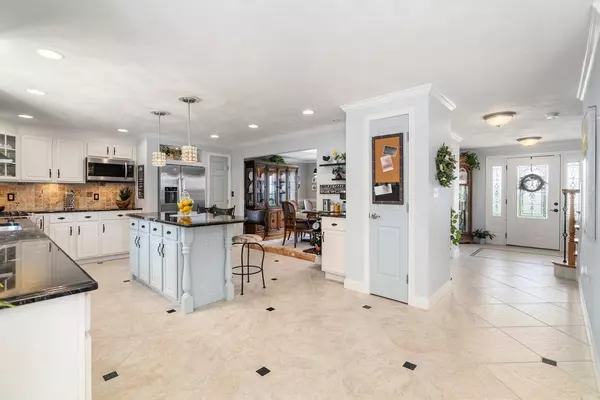$1,050,000
$989,900
6.1%For more information regarding the value of a property, please contact us for a free consultation.
7 Hitching Hill Rd Saugus, MA 01906
4 Beds
2.5 Baths
3,000 SqFt
Key Details
Sold Price $1,050,000
Property Type Single Family Home
Sub Type Single Family Residence
Listing Status Sold
Purchase Type For Sale
Square Footage 3,000 sqft
Price per Sqft $350
Subdivision Bellevue Heights
MLS Listing ID 73007063
Sold Date 09/20/22
Style Colonial
Bedrooms 4
Full Baths 2
Half Baths 1
HOA Y/N false
Year Built 2001
Annual Tax Amount $8,592
Tax Year 2022
Lot Size 10,890 Sqft
Acres 0.25
Property Sub-Type Single Family Residence
Property Description
Love entertaining? Well then, look no further than this newer 4 br 2.5 bath colonial located in Bellevue Heights! First floor is open concept, boasting an updated kitchen with granite countertops, ss appliances (including double oven), kitchen island, separate breakfast nook and spacious dining room perfect for formal gatherings. Kitchen and breakfast nook open to a family room with gas fireplace. Beyond the family room there is a quaint sitting room with built ins and french doors as well as a three-season sun-porch.Primary br with its huge walk-in closet, fireplace, en-suite with walk in shower, double sinks and vanity. Additionally, there are two good sized bedrooms and third smaller br w/access to both the finished 3rd floor game room and balcony with beautiful views.Lower level has 2 car garage and additional finished rm and laundry. Well-manicured yard with pavers, stone wall, mature landscaping,pool, koi pond and waterfall with smaller paver patio attached.Home not to be missed!
Location
State MA
County Essex
Zoning NA
Direction Hamilton to Hanson to Bisbee curve to left and then right onto Hitching Hill Rd
Rooms
Family Room Flooring - Hardwood, Open Floorplan, Crown Molding
Basement Partial
Primary Bedroom Level Second
Dining Room Flooring - Hardwood, Chair Rail, Crown Molding
Kitchen Bathroom - Half, Flooring - Stone/Ceramic Tile, Dining Area, Balcony / Deck, Countertops - Stone/Granite/Solid, Kitchen Island, Breakfast Bar / Nook, Exterior Access, Open Floorplan, Recessed Lighting, Remodeled, Stainless Steel Appliances, Gas Stove, Lighting - Pendant, Crown Molding
Interior
Interior Features Beamed Ceilings, Wet bar, Closet, Dining Area, Game Room, Bonus Room, Central Vacuum, Wired for Sound
Heating Forced Air, Natural Gas
Cooling Central Air
Flooring Tile, Carpet, Hardwood, Flooring - Wall to Wall Carpet
Fireplaces Number 2
Fireplaces Type Family Room, Master Bedroom
Appliance Range, Oven, Dishwasher, Disposal, Refrigerator, Washer, Dryer, Range Hood, Cooktop, Utility Connections for Gas Oven
Laundry In Basement
Exterior
Exterior Feature Balcony, Rain Gutters, Professional Landscaping, Garden
Garage Spaces 2.0
Fence Fenced
Pool Pool - Inground Heated
Community Features Shopping, Pool, Walk/Jog Trails, Bike Path, Conservation Area, Highway Access, House of Worship, Public School
Utilities Available for Gas Oven
View Y/N Yes
View City View(s), Scenic View(s)
Roof Type Shingle
Total Parking Spaces 8
Garage Yes
Private Pool true
Building
Foundation Concrete Perimeter
Sewer Public Sewer
Water Public
Architectural Style Colonial
Others
Senior Community false
Read Less
Want to know what your home might be worth? Contact us for a FREE valuation!

Our team is ready to help you sell your home for the highest possible price ASAP
Bought with Johnny Long • PRIVI Realty LLC






