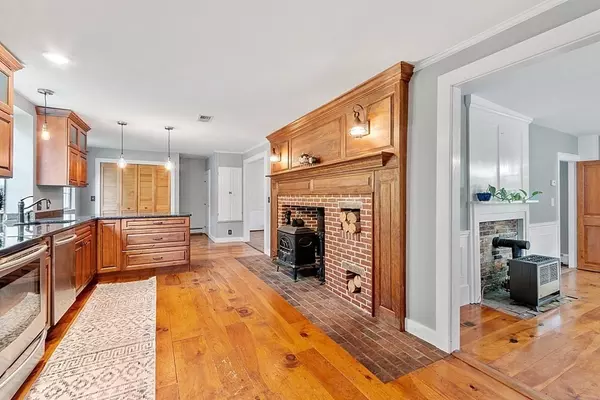$542,000
$540,000
0.4%For more information regarding the value of a property, please contact us for a free consultation.
21 Pierce Road Westminster, MA 01473
4 Beds
1.5 Baths
2,204 SqFt
Key Details
Sold Price $542,000
Property Type Single Family Home
Sub Type Single Family Residence
Listing Status Sold
Purchase Type For Sale
Square Footage 2,204 sqft
Price per Sqft $245
MLS Listing ID 73013818
Sold Date 09/21/22
Style Colonial, Antique
Bedrooms 4
Full Baths 1
Half Baths 1
HOA Y/N false
Year Built 1794
Annual Tax Amount $5,679
Tax Year 2022
Lot Size 8.000 Acres
Acres 8.0
Property Description
21 Pierce Road is your ideal opportunity to own a beautiful and updated antique home on 8 tranquil acres in Westminster, abutting conservation land. Wide pine and tile flooring in all rooms on the first/second floors. Kitchen and Bathrooms have been recently updated, including a tile shower. Walk up attic/loft makes a great office or playroom, with brick and beam accents. Efficient propane heating system. New Roof (2014) and Driveway (2021), 3 car Garage with easy access second floor, and additional cedar shed provide plenty of storage, workshop, and recreation space. Attached woodshed keeps firewood nearby and dry for the Jotul woodstove in the Kitchen. Properties with 5+ acres (8 acres here!) may allow for expanded farming activities. Fruit trees and stream on the property. Just 2 miles to Westminster's town beach, 4 miles to Route 2 and 6 miles to Wachusett Mountain. Brand new septic system to be installed by seller (design/permitting in process). First showings @ 7/23 Open House.
Location
State MA
County Worcester
Zoning R2
Direction South Ashburnham Road to Pierce Road
Rooms
Basement Partial
Primary Bedroom Level Second
Dining Room Flooring - Wood, Wainscoting
Kitchen Flooring - Wood, Dining Area, Countertops - Stone/Granite/Solid, Dryer Hookup - Electric, Washer Hookup, Peninsula
Interior
Interior Features Closet, Ceiling Fan(s), Lighting - Pendant, Mud Room, Foyer, Bonus Room, Loft
Heating Baseboard, Natural Gas
Cooling None
Flooring Tile, Pine, Flooring - Wood, Flooring - Vinyl
Fireplaces Number 3
Appliance Range, Dishwasher, Microwave, Refrigerator, Washer, Dryer, Water Treatment, Propane Water Heater, Utility Connections for Electric Dryer
Laundry Main Level, Electric Dryer Hookup, Washer Hookup, First Floor
Exterior
Exterior Feature Storage, Fruit Trees, Horses Permitted, Stone Wall
Garage Spaces 3.0
Community Features Golf, Bike Path, Conservation Area, Highway Access, T-Station
Utilities Available for Electric Dryer, Washer Hookup
Waterfront Description Beach Front, Stream, Lake/Pond, 1 to 2 Mile To Beach, Beach Ownership(Other (See Remarks))
Roof Type Shingle
Total Parking Spaces 4
Garage Yes
Building
Lot Description Wooded, Level, Sloped
Foundation Stone
Sewer Private Sewer
Water Private
Architectural Style Colonial, Antique
Schools
Elementary Schools Meetinghousewes
Middle Schools Overlook Ms
High Schools Oakmontmtytech
Others
Senior Community false
Read Less
Want to know what your home might be worth? Contact us for a FREE valuation!

Our team is ready to help you sell your home for the highest possible price ASAP
Bought with Lana Kopsala • Coldwell Banker Realty - Leominster





