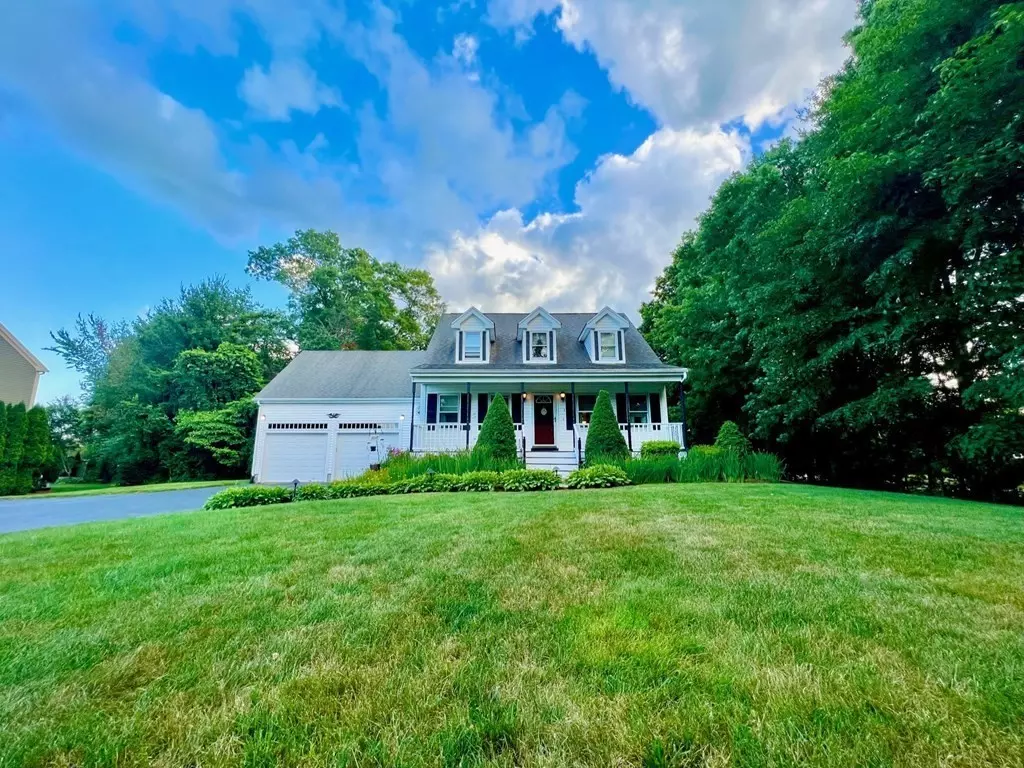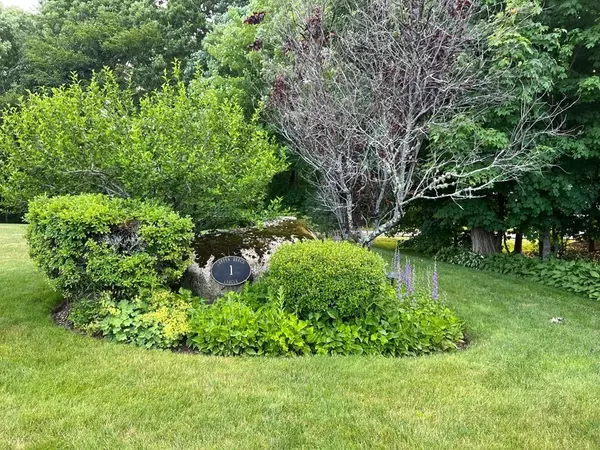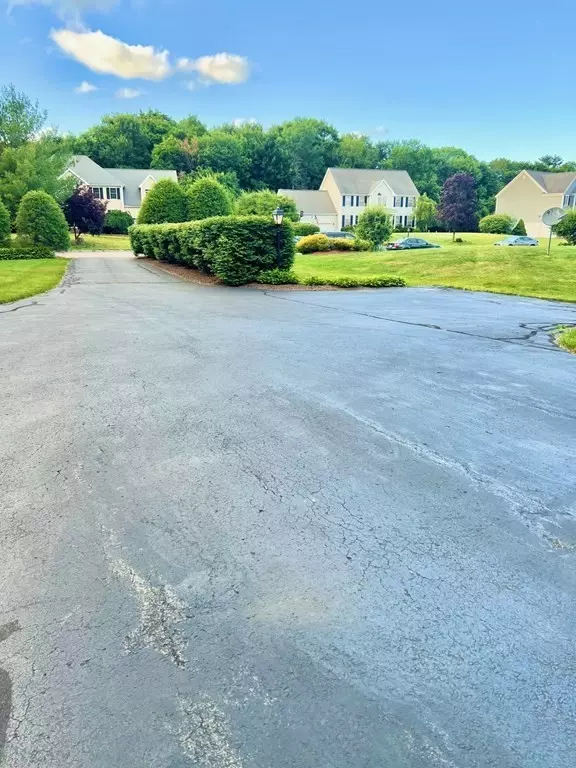$605,000
$575,000
5.2%For more information regarding the value of a property, please contact us for a free consultation.
1 Copper Beech Cir West Bridgewater, MA 02379
3 Beds
2 Baths
1,980 SqFt
Key Details
Sold Price $605,000
Property Type Single Family Home
Sub Type Single Family Residence
Listing Status Sold
Purchase Type For Sale
Square Footage 1,980 sqft
Price per Sqft $305
Subdivision Green Meadows
MLS Listing ID 73003170
Sold Date 09/23/22
Style Cape
Bedrooms 3
Full Baths 2
HOA Y/N false
Year Built 2000
Annual Tax Amount $8,267
Tax Year 2022
Lot Size 0.690 Acres
Acres 0.69
Property Description
This Beautiful Cape style home with a Farmer's Porch and Attached 4-car Garage is on the corner lot of the Green Meadows Subdivision located just two minutes from Rt 24, and gives you a feeling of seclusion yet ease of accessibility. A true Commuter's Dream! The Main Level offers an Open Floor Plan Kitchen, Living, Dining Space featuring Beautiful Hardwoods with a Spacious Sun Room just off the Dining Area. A Master Suite complete with a walk-in closet and full bath finishes off the main level. Upstairs you'll find Two Over Sized Bedrooms, a Full bath and Ample closet space. There's a full unfinished basement with plenty of potential for expansion and a bonus hobby room. This house has so many added features including central air, an irrigation system, beautiful professional landscaping, and a built in Generac generator with just a 7 second delay for that uncertain New England weather. Easy to Show Buyers Agent Bonus if sold before Open House 9/10 12-2 Call List Agent for details
Location
State MA
County Plymouth
Zoning R1
Direction West Center St to Crescent St to Copper Beach Cir
Rooms
Basement Full, Walk-Out Access, Sump Pump, Unfinished
Primary Bedroom Level Main
Dining Room Flooring - Hardwood
Kitchen Flooring - Stone/Ceramic Tile
Interior
Heating Natural Gas, Pellet Stove
Cooling Central Air
Flooring Tile, Carpet, Hardwood
Appliance Gas Water Heater
Laundry Dryer Hookup - Dual, In Basement
Exterior
Exterior Feature Professional Landscaping, Sprinkler System
Garage Spaces 4.0
Community Features Shopping, Park, Highway Access, House of Worship, Public School, University
Roof Type Shingle
Total Parking Spaces 6
Garage Yes
Building
Lot Description Corner Lot
Foundation Concrete Perimeter
Sewer Private Sewer
Water Public
Architectural Style Cape
Schools
Elementary Schools Howard
Middle Schools W. Bridgewater
High Schools W. Bridgewater
Others
Senior Community false
Read Less
Want to know what your home might be worth? Contact us for a FREE valuation!

Our team is ready to help you sell your home for the highest possible price ASAP
Bought with Ashley Louis • Forever Young Realty





