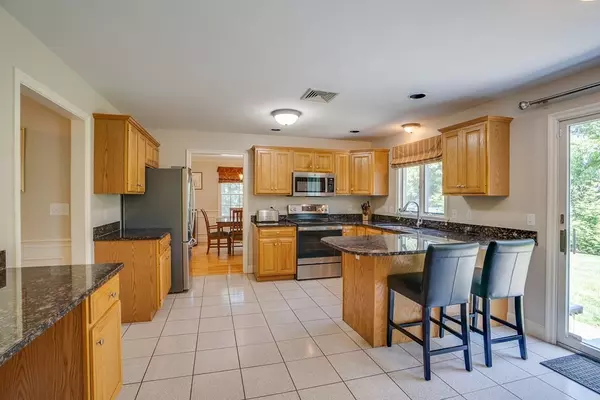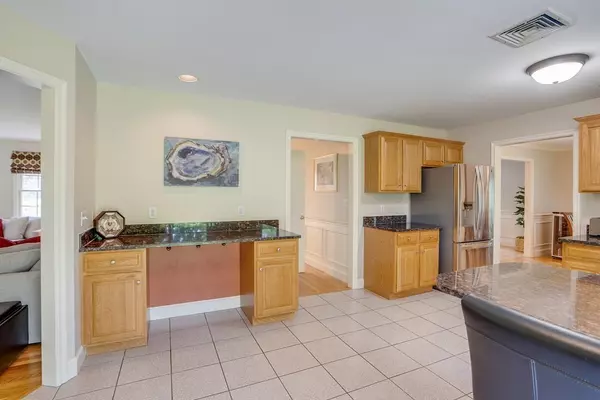$1,410,000
$1,398,000
0.9%For more information regarding the value of a property, please contact us for a free consultation.
890 Waltham St Lexington, MA 02421
4 Beds
2.5 Baths
2,558 SqFt
Key Details
Sold Price $1,410,000
Property Type Single Family Home
Sub Type Single Family Residence
Listing Status Sold
Purchase Type For Sale
Square Footage 2,558 sqft
Price per Sqft $551
MLS Listing ID 73012147
Sold Date 09/29/22
Style Colonial
Bedrooms 4
Full Baths 2
Half Baths 1
Year Built 1994
Annual Tax Amount $16,781
Tax Year 2022
Lot Size 0.700 Acres
Acres 0.7
Property Sub-Type Single Family Residence
Property Description
Set atop a small hill you'll love how private & peaceful the location at 890 Waltham St is while being centrally located to shops, restaurants & highways! This beautifully maintained, young center-entry Colonial offers buyers everything they've been looking for. On the first floor is a large eat-in kitchen that opens to a serene backyard w/ new patio & plantings, a front to back family room w/ wood burning fireplace, and the formal living & dining rooms are perfect for family gatherings. A half bath completes this floor. Upstairs the home offers a lovely primary suite w/ walk-in closet & private bath, 3 nicely sized bedrooms and a shared bathroom. Finished bsmt is the perfect space for a home gym, office, or movie space w/ built-ins to hold games, movies & more. Walk across the street to Wagon Wheel for fresh local produce, meats & flowers. Hop in your car and be in Lexington center or onto Rt 2 in moments. Gleaming hardwoods & fresh paint throughout most of the home & a young roof.
Location
State MA
County Middlesex
Zoning RO
Direction Rte 2 to Hayden Ave to Waltham St, OR Concord Ave to Waltham St.
Rooms
Family Room Flooring - Hardwood, Wainscoting, Crown Molding
Basement Full, Partially Finished, Radon Remediation System
Primary Bedroom Level Second
Dining Room Flooring - Hardwood, Wainscoting, Crown Molding
Kitchen Flooring - Stone/Ceramic Tile, Countertops - Stone/Granite/Solid, Exterior Access, Recessed Lighting, Slider, Stainless Steel Appliances
Interior
Interior Features Wainscoting, Media Room, Foyer, High Speed Internet
Heating Baseboard, Oil
Cooling Central Air
Flooring Tile, Carpet, Hardwood, Flooring - Wall to Wall Carpet, Flooring - Hardwood
Fireplaces Number 1
Appliance Disposal, Oil Water Heater, Tank Water Heaterless, Utility Connections for Electric Range, Utility Connections for Electric Oven, Utility Connections for Electric Dryer
Laundry Flooring - Stone/Ceramic Tile, Electric Dryer Hookup, Washer Hookup, First Floor
Exterior
Exterior Feature Rain Gutters, Storage, Professional Landscaping, Sprinkler System, Stone Wall
Garage Spaces 2.0
Community Features Shopping, Pool, Tennis Court(s), Park, Walk/Jog Trails, Stable(s), Golf, Medical Facility, Bike Path, Conservation Area, Highway Access, House of Worship, Private School, Public School, University, Sidewalks
Utilities Available for Electric Range, for Electric Oven, for Electric Dryer, Washer Hookup
Roof Type Shingle
Total Parking Spaces 5
Garage Yes
Building
Lot Description Wooded, Sloped
Foundation Concrete Perimeter
Sewer Public Sewer
Water Public
Architectural Style Colonial
Schools
High Schools Lexington
Others
Senior Community false
Read Less
Want to know what your home might be worth? Contact us for a FREE valuation!

Our team is ready to help you sell your home for the highest possible price ASAP
Bought with The Elite Team • Phoenix Real Estate Partners, LLC





