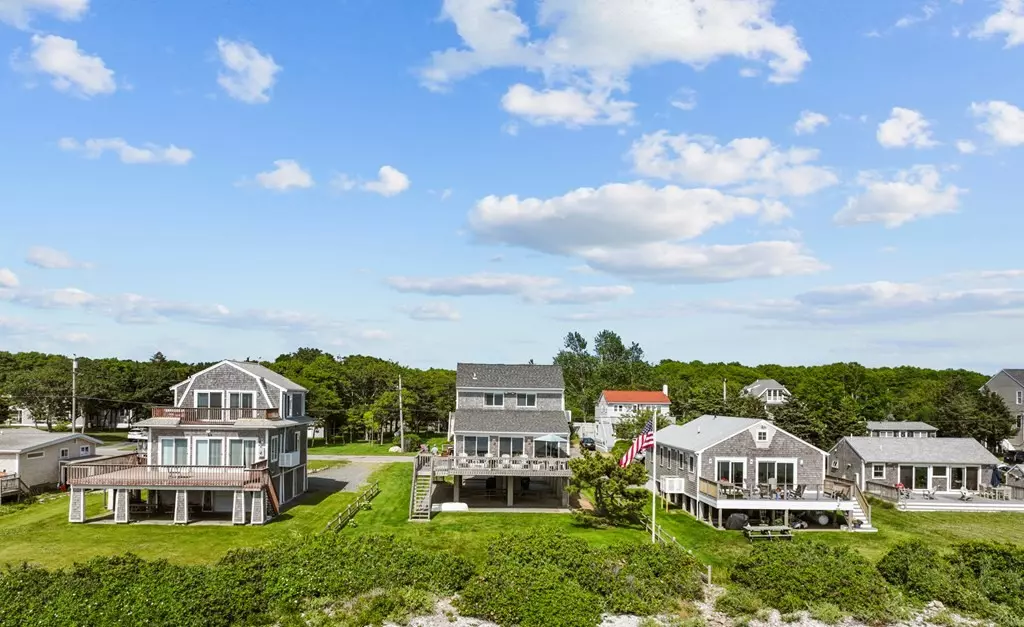$1,107,000
$1,250,000
11.4%For more information regarding the value of a property, please contact us for a free consultation.
46 Balsam St Fairhaven, MA 02719
3 Beds
2 Baths
1,716 SqFt
Key Details
Sold Price $1,107,000
Property Type Single Family Home
Sub Type Single Family Residence
Listing Status Sold
Purchase Type For Sale
Square Footage 1,716 sqft
Price per Sqft $645
MLS Listing ID 73005728
Sold Date 09/29/22
Style Cape
Bedrooms 3
Full Baths 2
HOA Y/N false
Year Built 1988
Annual Tax Amount $8,793
Tax Year 2022
Lot Size 0.290 Acres
Acres 0.29
Property Description
A gorgeous oceanfront home on exclusive West Island with a private beach and breathtaking panoramic views of Buzzards Bay and the Elizabeth Islands. The thoughtfully designed three bedroom, two full bath property has been lovingly nurtured for over three decades by the same caretakers since it was custom built. The residence features a full-length deck facing westerly across a gorgeous and spacious lawn stretching to the sea and is located a short mile from a full service marina including docks and outdoor dining and a short distance to the town shopping centers. 46 Balsam beckons those seeking the island lifestyle - One of relaxation, boating, biking, swimming, entertaining, spectacular sunsets, and scenic walks along the beach. Come and appreciate this year-round coastal gem.
Location
State MA
County Bristol
Area West Island
Zoning RR
Direction South on Sconticut Neck, left on Goulart Memorial, right on Alder St, continue onto Balsam St.
Rooms
Primary Bedroom Level Second
Dining Room Flooring - Hardwood, Deck - Exterior, Exterior Access, Open Floorplan, Recessed Lighting, Slider, Lighting - Overhead
Kitchen Ceiling Fan(s), Flooring - Stone/Ceramic Tile, Stainless Steel Appliances
Interior
Heating Forced Air, None
Cooling Central Air
Flooring Wood, Tile
Appliance Range, Dishwasher, Trash Compactor, Refrigerator, Electric Water Heater, Utility Connections for Electric Range
Laundry Flooring - Stone/Ceramic Tile, Main Level, Electric Dryer Hookup, Washer Hookup, First Floor
Exterior
Exterior Feature Rain Gutters
Community Features Public Transportation, Shopping, Park, Walk/Jog Trails, Medical Facility, Laundromat, Bike Path, Highway Access, House of Worship, Marina, Private School, Public School, T-Station
Utilities Available for Electric Range, Washer Hookup
Waterfront Description Waterfront, Beach Front, Ocean, Ocean, 0 to 1/10 Mile To Beach, Beach Ownership(Private,Public)
View Y/N Yes
View Scenic View(s)
Roof Type Shingle
Total Parking Spaces 2
Garage No
Building
Lot Description Level
Foundation Concrete Perimeter
Sewer Public Sewer
Water Public
Architectural Style Cape
Schools
Elementary Schools Wood
Middle Schools Hastings
High Schools Fvhs
Others
Senior Community false
Read Less
Want to know what your home might be worth? Contact us for a FREE valuation!

Our team is ready to help you sell your home for the highest possible price ASAP
Bought with Paul Harkey • Paul Harkey Real Estate





