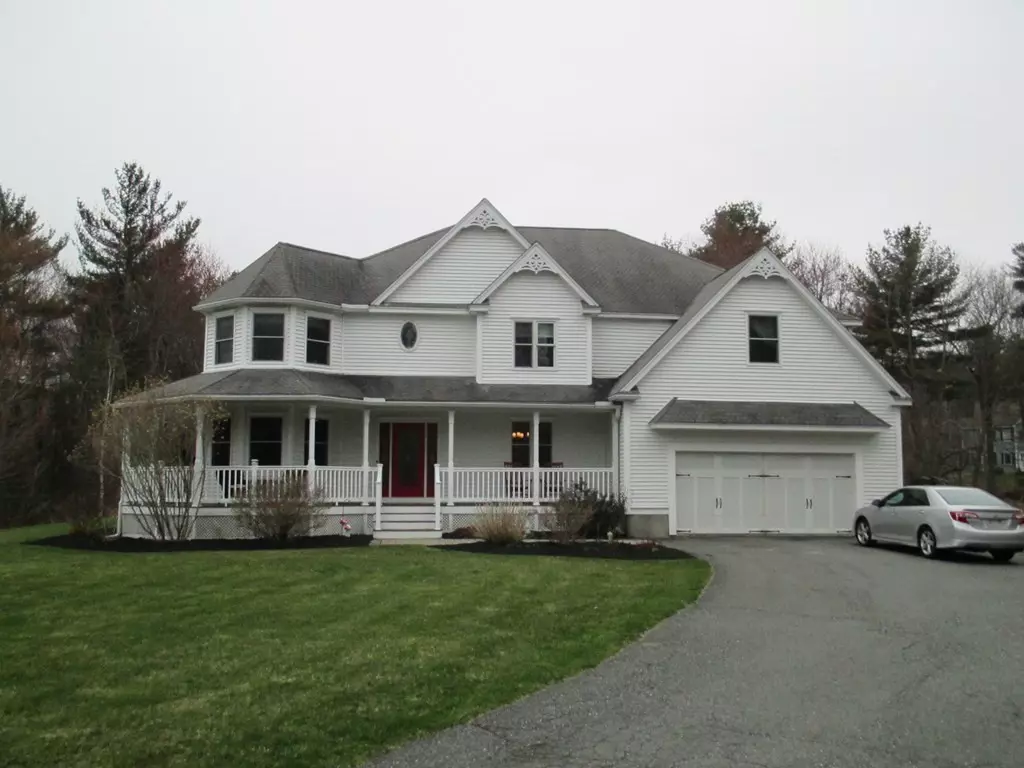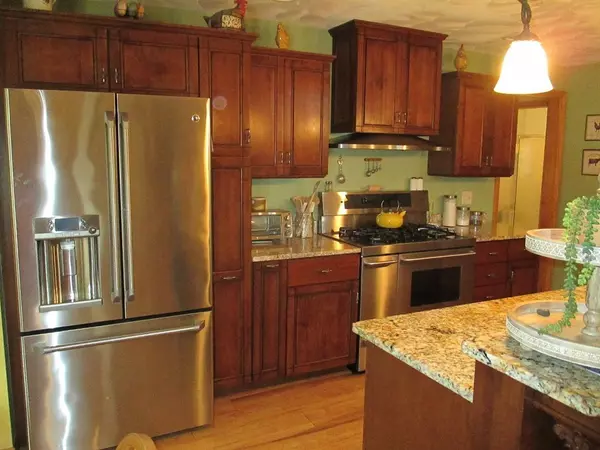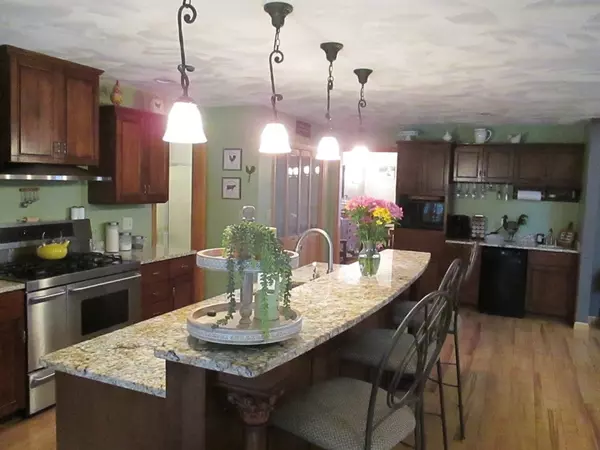$694,900
$694,900
For more information regarding the value of a property, please contact us for a free consultation.
66 Overlook Rd Westminster, MA 01473
4 Beds
3 Baths
3,573 SqFt
Key Details
Sold Price $694,900
Property Type Single Family Home
Sub Type Single Family Residence
Listing Status Sold
Purchase Type For Sale
Square Footage 3,573 sqft
Price per Sqft $194
MLS Listing ID 72967047
Sold Date 09/30/22
Style Colonial
Bedrooms 4
Full Baths 3
Year Built 2006
Annual Tax Amount $8,461
Tax Year 2022
Lot Size 1.510 Acres
Acres 1.51
Property Description
WOW!! $5,000 Closing Cost Credit if Under Agreement by 8/31. This Home has everything you'd want & more. Enter into the Open Concept Living Room/ Gourmet Kitchen. You'll be blown away by the 17' LR Ceiling, Fireplace w/ Custom Built Cherry Hearth & Mantle. Then try catching your breath as you enter the Eat-in Kitchen, w/Custom Cabinets, Huge Island w/Granite Countertops & Overhang, 2 Dishwashers, 5 Burner Gas Cooktop Range, Side by Side S/S Refrigerator, Tons of Cabinet Space, a Trash Compactor, Pantry & an Awesome Wet Bar. Entertaining Anyone? Next we sashay behind the Kitchen to find a Full Bath w/ Step in Shower Stall, Laundry Room, Large Storage Closet & our 1st. Bedroom. Can you say In-Law space? Back into the Kitchen you now enter the Formal Dining Room with windows looking out to your Wraparound Porch & Expansive Front Yard. Across the Foyer you'll find your Private Sitting Room/Office. The 2nd. Floor offers 2 add'tl. Bedrooms & a Master BR that you only read about. Welcome Home
Location
State MA
County Worcester
Zoning Res.
Direction Oakmont Ave. or Bacon St. to Overlook Rd.
Rooms
Family Room Ceiling Fan(s)
Basement Full, Interior Entry, Bulkhead, Concrete, Unfinished
Primary Bedroom Level Second
Dining Room Flooring - Laminate, Flooring - Wood
Kitchen Flooring - Laminate, Flooring - Wood, Window(s) - Picture, Dining Area, Pantry, Countertops - Stone/Granite/Solid, Kitchen Island, Wet Bar, Cabinets - Upgraded, Exterior Access, Open Floorplan, Second Dishwasher, Stainless Steel Appliances, Gas Stove
Interior
Interior Features Sitting Room, Wet Bar
Heating Baseboard, Oil
Cooling Central Air
Flooring Carpet, Wood Laminate, Engineered Hardwood, Flooring - Wall to Wall Carpet
Fireplaces Number 1
Fireplaces Type Living Room
Appliance Range, Dishwasher, Trash Compactor, Refrigerator, Washer, Dryer, Oil Water Heater, Tank Water Heater, Utility Connections for Gas Range, Utility Connections for Electric Dryer
Laundry Flooring - Vinyl, First Floor, Washer Hookup
Exterior
Exterior Feature Rain Gutters, Sprinkler System, Garden
Garage Spaces 2.0
Pool Above Ground
Community Features Shopping, Walk/Jog Trails, Stable(s), Golf, Medical Facility, Bike Path, Conservation Area, T-Station
Utilities Available for Gas Range, for Electric Dryer, Washer Hookup
Waterfront Description Beach Front, Lake/Pond, 1 to 2 Mile To Beach, Beach Ownership(Other (See Remarks))
Roof Type Shingle
Total Parking Spaces 7
Garage Yes
Private Pool true
Building
Foundation Concrete Perimeter
Sewer Private Sewer
Water Public
Architectural Style Colonial
Schools
Elementary Schools Westminster El.
Middle Schools Overlook Reg.
High Schools Oakmont Reg.
Others
Senior Community false
Read Less
Want to know what your home might be worth? Contact us for a FREE valuation!

Our team is ready to help you sell your home for the highest possible price ASAP
Bought with Maria Gautreau • Coldwell Banker Realty - Leominster





