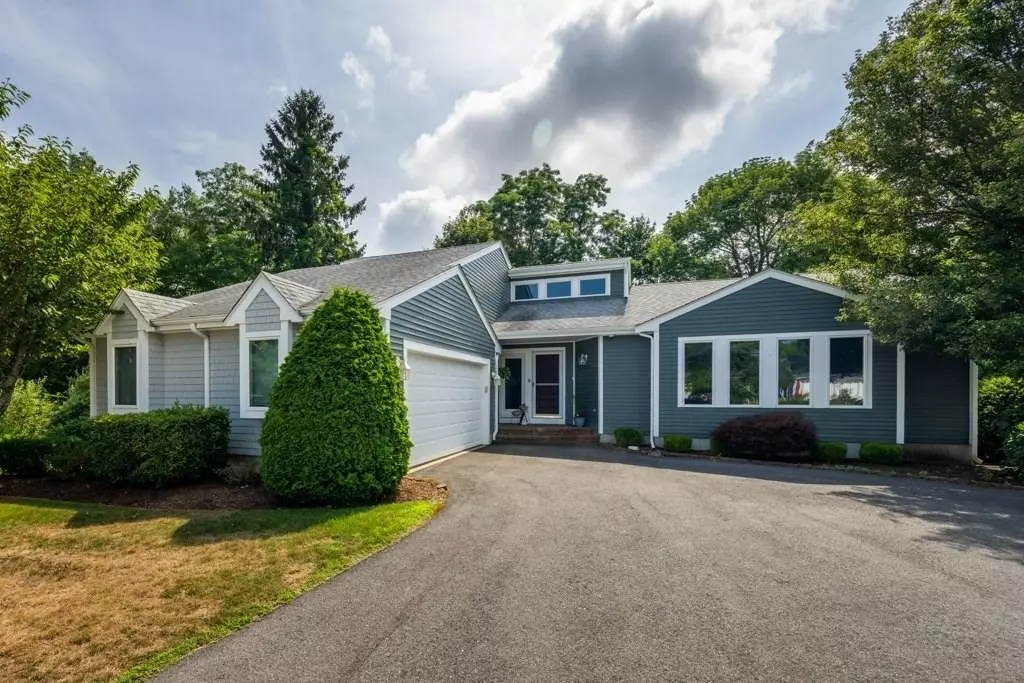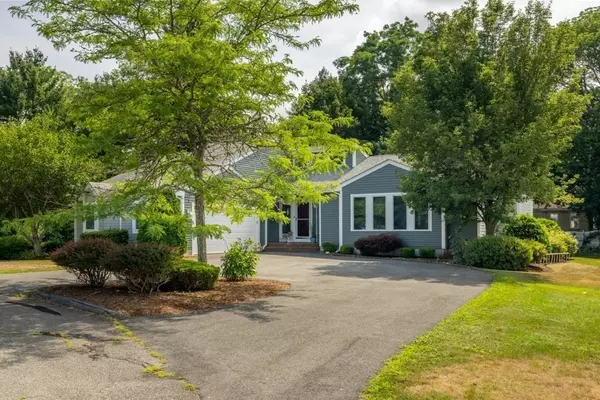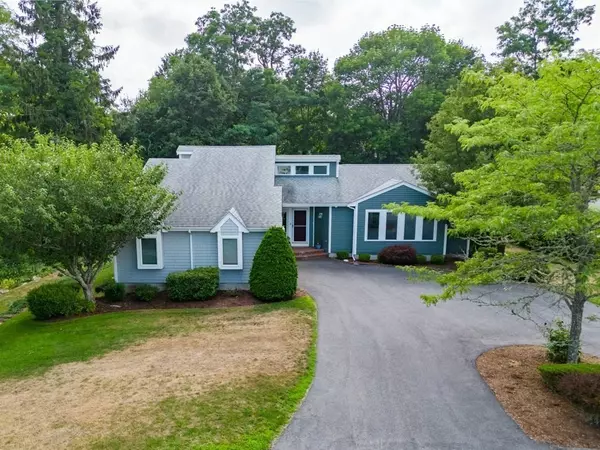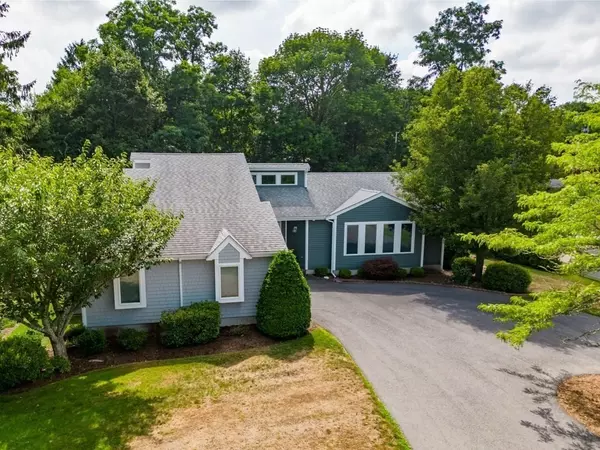$626,000
$619,000
1.1%For more information regarding the value of a property, please contact us for a free consultation.
2 Kacy Fairhaven, MA 02719
3 Beds
2.5 Baths
1,763 SqFt
Key Details
Sold Price $626,000
Property Type Single Family Home
Sub Type Single Family Residence
Listing Status Sold
Purchase Type For Sale
Square Footage 1,763 sqft
Price per Sqft $355
Subdivision Three Oaks At Dana Farm Estates
MLS Listing ID 73019461
Sold Date 09/30/22
Style Contemporary, Ranch
Bedrooms 3
Full Baths 2
Half Baths 1
HOA Y/N false
Year Built 1997
Annual Tax Amount $4,651
Tax Year 2022
Lot Size 0.460 Acres
Acres 0.46
Property Description
Upscale one-level living lifestyle, custom-built contemporary home at the end of a cul-de-sac in beautiful Fairhaven development. This special property has been meticulously maintained and updated by its original owners. Modest in size with huge appeal this elegant home features open, fluid, and airy interiors that generate great architectural appeal, filled with natural light. Arrive in the circular driveway, enter the home from a covered entry and step into a grand central foyer punctuated with vaulted ceilings and oversized windows. Updated kitchen with granite counters is open to a light-filled dinette and family room with gas fireplace. There is a three-season room off the back of the home with a private terrace where you can sip your coffee and watch the wildlife. The primary bedroom features an en-suite bathroom with double sinks, and sliders to your back yard terrace. Within one mile of marinas, island ferry, all the Southcoast has to offer!
Location
State MA
County Bristol
Zoning RA
Direction north on Adams St, right on Century Dr.
Rooms
Basement Full
Primary Bedroom Level First
Dining Room Vaulted Ceiling(s)
Interior
Interior Features Central Vacuum
Heating Baseboard, Natural Gas, Ductless
Cooling Ductless
Flooring Tile, Carpet
Fireplaces Number 1
Appliance Range, Oven, Dishwasher, Disposal, Microwave, Countertop Range, Refrigerator, Washer, Dryer, Gas Water Heater, Tank Water Heater, Utility Connections for Gas Range, Utility Connections for Gas Oven
Exterior
Exterior Feature Rain Gutters, Professional Landscaping, Sprinkler System
Garage Spaces 2.0
Community Features Public Transportation, Shopping, Park, Walk/Jog Trails, Highway Access, House of Worship, Marina, Public School
Utilities Available for Gas Range, for Gas Oven
Waterfront Description Beach Front, Ocean, 1 to 2 Mile To Beach
Roof Type Shingle
Total Parking Spaces 3
Garage Yes
Building
Lot Description Cul-De-Sac
Foundation Concrete Perimeter
Sewer Public Sewer
Water Public
Architectural Style Contemporary, Ranch
Schools
Middle Schools Hastings
High Schools Fairhaven High
Others
Senior Community false
Acceptable Financing Lender Approval Required
Listing Terms Lender Approval Required
Read Less
Want to know what your home might be worth? Contact us for a FREE valuation!

Our team is ready to help you sell your home for the highest possible price ASAP
Bought with Patricia Tetreault • Pelletier Realty, Inc.





