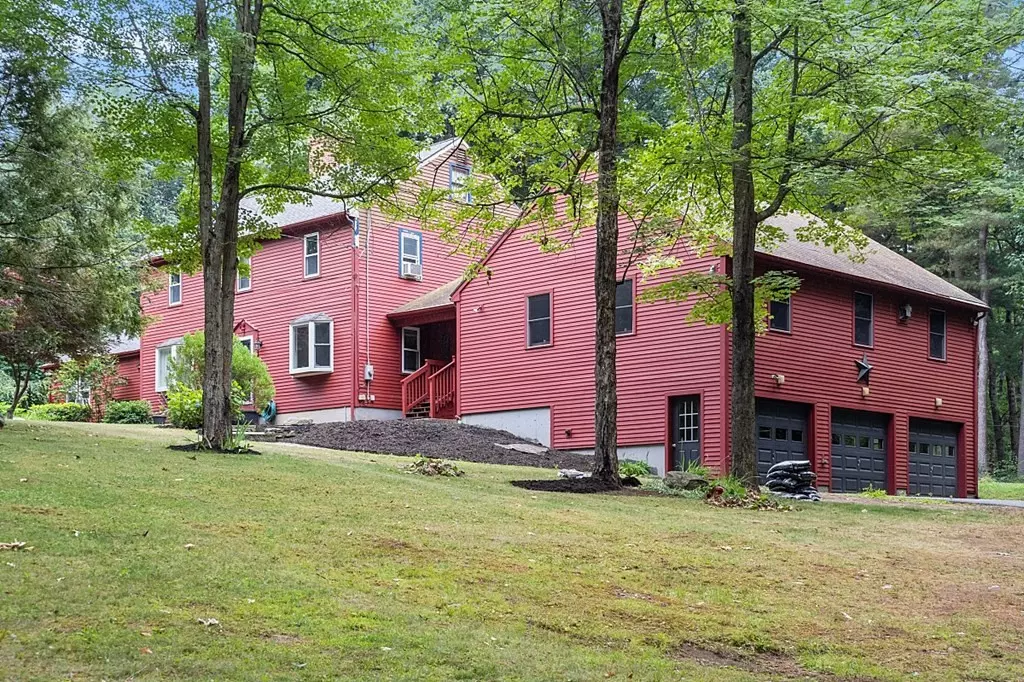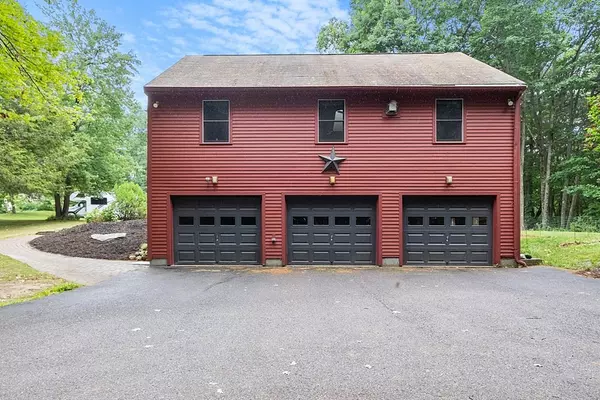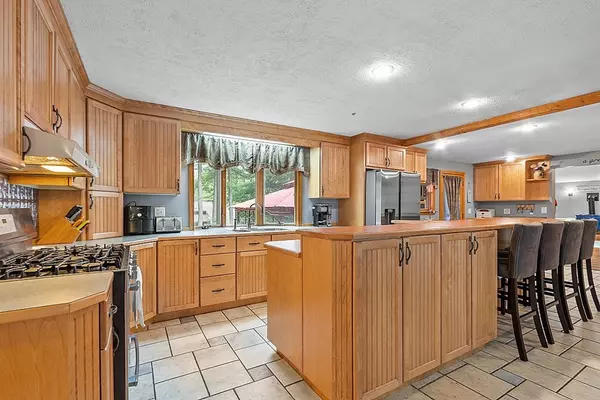$682,500
$699,900
2.5%For more information regarding the value of a property, please contact us for a free consultation.
19 Battles Rd Westminster, MA 01473
5 Beds
3.5 Baths
3,600 SqFt
Key Details
Sold Price $682,500
Property Type Single Family Home
Sub Type Single Family Residence
Listing Status Sold
Purchase Type For Sale
Square Footage 3,600 sqft
Price per Sqft $189
MLS Listing ID 73014969
Sold Date 09/30/22
Style Colonial
Bedrooms 5
Full Baths 3
Half Baths 1
HOA Y/N false
Year Built 1976
Annual Tax Amount $8,353
Tax Year 2022
Lot Size 1.050 Acres
Acres 1.05
Property Description
Have a Growing Family that may include the IN LAWS? Or, would you like a spacious home with your own private Sanctuary Space? Featuring 3,600 sq ft of living, 5 bedrooms, 3.5 baths, in-law & 3 car garage, new boiler & super storer. Main level features kitchen with tiled floors, huge island bar, stainless appliances & spills into dining area. Massive living room with hardwood floors, cathedral ceiling with skylights, gas stove, & patio doors leading to deck, a separate gym/playroom attached to living room, half bath with laundry area & hallway leading to the IN-LAW unit featuring separate driveway and entrance, living room with wood burning fireplace, spacious kitchen, dining area & bedroom with full bath & lots of closets. The 2nd level of the main house features 4 total bedrooms, & 2 full baths, including master suite with master bath. Located in a quiet Westminster setting on 1 acre lot with views of Round Meadow Pond, close to amenities, dining, schools, and less than a mile to RT 2
Location
State MA
County Worcester
Zoning Res
Direction Use GPS
Rooms
Family Room Skylight, Cathedral Ceiling(s), Ceiling Fan(s), Closet, Flooring - Hardwood, Cable Hookup, Exterior Access, Open Floorplan, Recessed Lighting, Gas Stove
Basement Interior Entry, Garage Access, Concrete
Primary Bedroom Level Second
Dining Room Flooring - Hardwood, Window(s) - Bay/Bow/Box, Open Floorplan, Lighting - Overhead
Kitchen Flooring - Stone/Ceramic Tile, Window(s) - Bay/Bow/Box, Dining Area, Kitchen Island, Exterior Access, Open Floorplan, Recessed Lighting
Interior
Interior Features Bathroom - Full, Ceiling Fan(s), Dining Area, Kitchen Island, Attic Access, Bathroom, Inlaw Apt.
Heating Baseboard, Natural Gas, Fireplace
Cooling Window Unit(s)
Flooring Tile, Carpet, Hardwood, Flooring - Stone/Ceramic Tile, Flooring - Hardwood, Flooring - Wall to Wall Carpet
Fireplaces Number 1
Appliance Range, Dishwasher, Microwave, Refrigerator, Utility Connections for Gas Range, Utility Connections for Electric Dryer
Laundry Electric Dryer Hookup, Washer Hookup, First Floor
Exterior
Garage Spaces 3.0
Community Features Shopping, Walk/Jog Trails, Golf, Highway Access, House of Worship, Public School
Utilities Available for Gas Range, for Electric Dryer, Washer Hookup
Roof Type Shingle
Total Parking Spaces 6
Garage Yes
Building
Lot Description Wooded
Foundation Concrete Perimeter
Sewer Private Sewer
Water Public
Architectural Style Colonial
Schools
Elementary Schools Westminster Ele
Middle Schools Overlook
High Schools Oakmont
Others
Senior Community false
Read Less
Want to know what your home might be worth? Contact us for a FREE valuation!

Our team is ready to help you sell your home for the highest possible price ASAP
Bought with Paul Collette • Keller Williams Realty North Central





