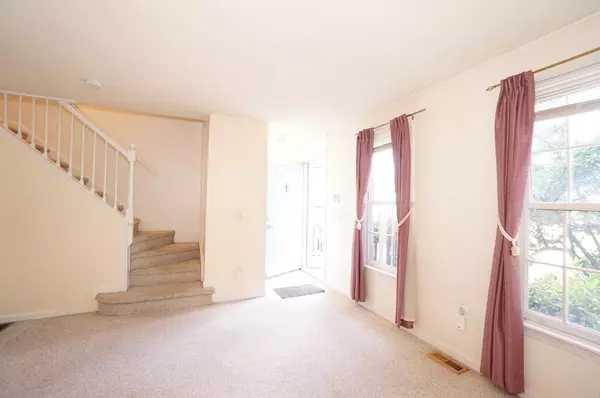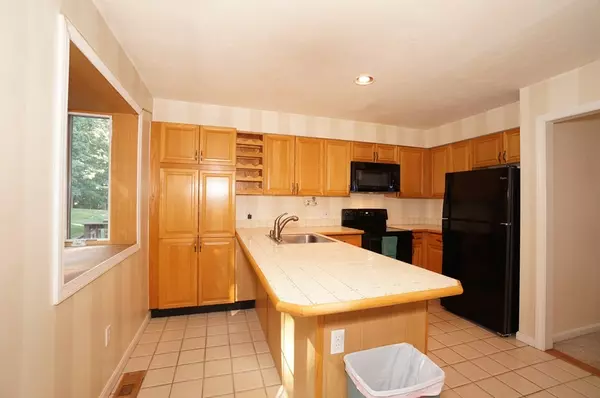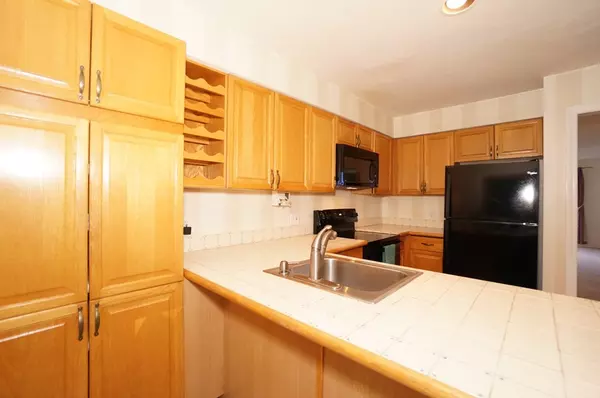$390,000
$399,900
2.5%For more information regarding the value of a property, please contact us for a free consultation.
21 Brookdale Cir #21 Shrewsbury, MA 01545
2 Beds
2.5 Baths
1,590 SqFt
Key Details
Sold Price $390,000
Property Type Condo
Sub Type Condominium
Listing Status Sold
Purchase Type For Sale
Square Footage 1,590 sqft
Price per Sqft $245
MLS Listing ID 73020528
Sold Date 09/29/22
Bedrooms 2
Full Baths 2
Half Baths 1
HOA Fees $496/mo
HOA Y/N true
Year Built 1986
Annual Tax Amount $4,734
Tax Year 2022
Property Sub-Type Condominium
Property Description
Beautiful, spacious townhome in the South Meadow Condominiums. The kitchen features lots of cabinets & appliances as well as a breakfast nook. Family room opens to deck overlooking the generously sized and very private back yard. Upstairs you'll find a Main bedroom with skylights, extra sitting space and a full master bath. The second bedroom and a full bath complete the second floor. Third floor loft is finished to add more space for office / game room with extra storage. Detached garage and off street parking spaces. Lower level finished storage space. Easy access to all major routes and shopping. Amenities include swimming pool, basketball court, tennis court, play area and a maintained walking/jogging trail.
Location
State MA
County Worcester
Zoning MF-2 9
Direction Enter go left at 1st opportunity see unit 21 on the left near the top just by the turn
Rooms
Family Room Deck - Exterior
Basement Y
Primary Bedroom Level Second
Dining Room Flooring - Wall to Wall Carpet
Kitchen Flooring - Stone/Ceramic Tile, Dining Area, Balcony / Deck, Recessed Lighting
Interior
Interior Features Loft, Play Room
Heating Forced Air, Natural Gas
Cooling Central Air
Flooring Tile, Carpet, Flooring - Wall to Wall Carpet, Flooring - Laminate
Fireplaces Number 1
Fireplaces Type Family Room
Appliance Range, Dishwasher, Disposal, Microwave, Refrigerator, Tank Water Heater, Utility Connections for Electric Range
Laundry In Basement, In Unit, Washer Hookup
Exterior
Garage Spaces 1.0
Pool Association, In Ground
Community Features Public Transportation, Shopping, Highway Access
Utilities Available for Electric Range, Washer Hookup
Roof Type Shingle
Total Parking Spaces 4
Garage Yes
Building
Story 3
Sewer Public Sewer
Water Public
Others
Pets Allowed Yes w/ Restrictions
Senior Community false
Read Less
Want to know what your home might be worth? Contact us for a FREE valuation!

Our team is ready to help you sell your home for the highest possible price ASAP
Bought with Christopher Group • Compass






