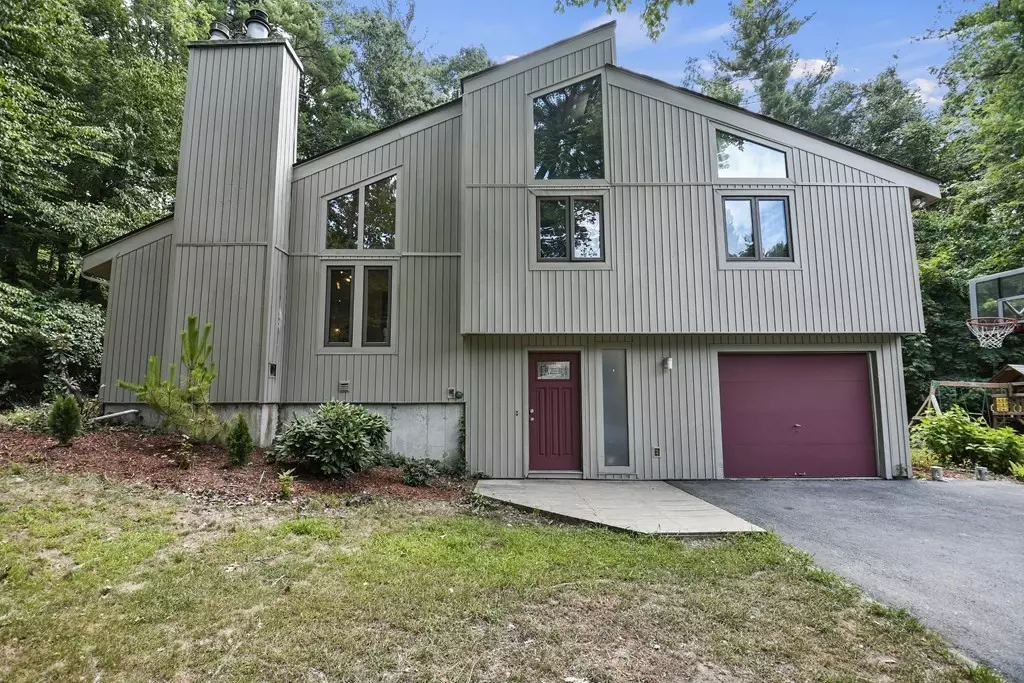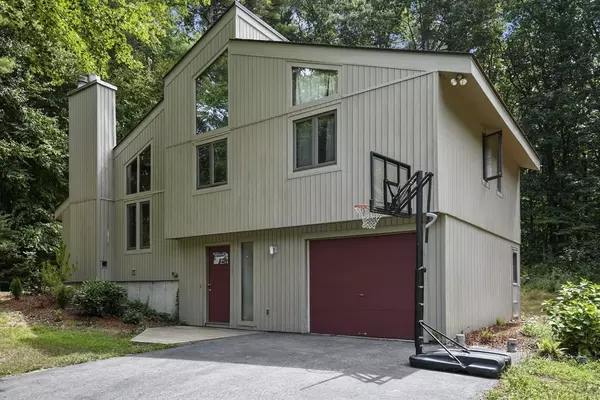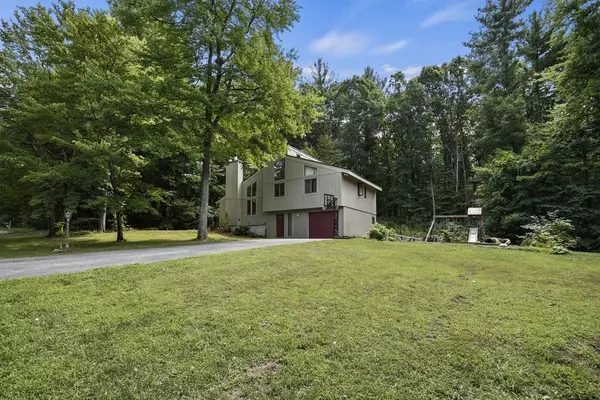$435,000
$485,000
10.3%For more information regarding the value of a property, please contact us for a free consultation.
4 James Road Sterling, MA 01564
3 Beds
1.5 Baths
1,800 SqFt
Key Details
Sold Price $435,000
Property Type Single Family Home
Sub Type Single Family Residence
Listing Status Sold
Purchase Type For Sale
Square Footage 1,800 sqft
Price per Sqft $241
MLS Listing ID 73025786
Sold Date 10/03/22
Style Contemporary
Bedrooms 3
Full Baths 1
Half Baths 1
HOA Y/N false
Year Built 1978
Annual Tax Amount $5,045
Tax Year 2022
Lot Size 1.000 Acres
Acres 1.0
Property Description
No cookie cutter home here! With 3 levels of living space the possibilities are endless! First level offers a 1/2 bath & bonus room that can be used as a family room or office - YOU choose! 2nd level is where you will find a sun filled LR featuring wood beamed ceiling, HW floors & FP. You will love the roomy space the open concept dining & kitchen with NEW HW floors flowing throughout. Updated spacious kitchen featuring large island & pantry closet. 2 sliding glass doors allowing natural light to shine in. Head to the upper level to find beautiful HW floors, 3 good sized beds & full bath. Need more space? Partially finished basement offers just that - good size family room w/ recessed lighting & tons of storage space. If you like to grow your own veggies, there is a large garden area & planter boxes already set up for you as well as fruit trees! Large private yard abutting conservation land, with both a deck & patio making this the perfect space to entertain! 2 Miles from town beach!
Location
State MA
County Worcester
Zoning RES
Direction Worcester Rd. to Newell Rd, to James
Rooms
Family Room Walk-In Closet(s), Flooring - Wall to Wall Carpet, Cable Hookup, Recessed Lighting
Basement Partial, Finished, Interior Entry, Sump Pump, Concrete
Primary Bedroom Level Third
Dining Room Closet/Cabinets - Custom Built, Flooring - Hardwood, Breakfast Bar / Nook, Deck - Exterior, Exterior Access, Open Floorplan, Slider
Kitchen Flooring - Hardwood, Dining Area, Pantry, Countertops - Stone/Granite/Solid, Deck - Exterior, Exterior Access, Open Floorplan, Slider, Stainless Steel Appliances
Interior
Interior Features Closet/Cabinets - Custom Built, Cable Hookup, Slider, Bathroom - Half, Office, Foyer
Heating Baseboard, Oil
Cooling None
Flooring Tile, Carpet, Hardwood, Wood Laminate, Flooring - Laminate, Flooring - Wood, Flooring - Stone/Ceramic Tile
Fireplaces Number 1
Fireplaces Type Living Room
Appliance Range, Dishwasher, Refrigerator, Electric Water Heater, Tank Water Heater, Water Heater(Separate Booster), Utility Connections for Electric Range, Utility Connections for Electric Dryer
Laundry Electric Dryer Hookup, Washer Hookup
Exterior
Exterior Feature Fruit Trees, Garden
Garage Spaces 1.0
Community Features Shopping, Park, Walk/Jog Trails, Bike Path, Public School, Other
Utilities Available for Electric Range, for Electric Dryer, Washer Hookup
Roof Type Shingle
Total Parking Spaces 3
Garage Yes
Building
Lot Description Cleared, Level
Foundation Concrete Perimeter
Sewer Private Sewer
Water Public
Architectural Style Contemporary
Others
Senior Community false
Read Less
Want to know what your home might be worth? Contact us for a FREE valuation!

Our team is ready to help you sell your home for the highest possible price ASAP
Bought with William P. Callahan • RE/MAX Advantage 1





