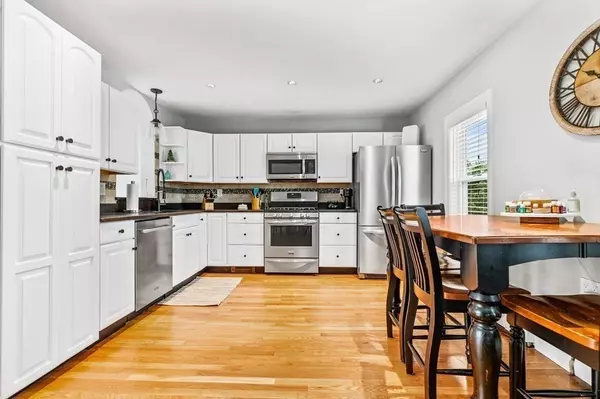$610,000
$579,000
5.4%For more information regarding the value of a property, please contact us for a free consultation.
182 Central St Abington, MA 02351
3 Beds
2 Baths
1,507 SqFt
Key Details
Sold Price $610,000
Property Type Single Family Home
Sub Type Single Family Residence
Listing Status Sold
Purchase Type For Sale
Square Footage 1,507 sqft
Price per Sqft $404
MLS Listing ID 73024352
Sold Date 10/03/22
Style Colonial, Farmhouse
Bedrooms 3
Full Baths 2
HOA Y/N false
Year Built 1880
Annual Tax Amount $5,919
Tax Year 2022
Lot Size 0.520 Acres
Acres 0.52
Property Sub-Type Single Family Residence
Property Description
Situated on corner lot, this beautifully updated home is surrounded by sidewalks within walking distance to the MBTA commuter rail, Island Grove Pond, coffee shops, church & school. This 3 bed, two full bath property offers many updates; new vinyl siding, pvc trim, railings, gutters, water heater, heating system, windows & composite deck to name a few! The main level provides a family room with a ventless gas fireplace open to the kitchen and dining space. From here you have a newly renovated full bath & laundry room plus bonus/sitting room that has exterior access to the large backyard and deck. Upstairs you will find 3 spacious bedrooms and a full bathroom. The basement provides space for an office/extra rec room or large storage room with direct outside access. A detached garage provides ample space for one car and all your garage necessities! This home has been well loved with meticulous attention to detail inside and out. Don't miss this opportunity to move into this turnkey home!
Location
State MA
County Plymouth
Zoning R1
Direction Near Route 123,58 & 139 Corner of Central St. and Park Ave. Near Island Grove Park & Pond.
Rooms
Basement Full, Partially Finished, Walk-Out Access, Interior Entry, Concrete
Primary Bedroom Level Second
Dining Room Flooring - Hardwood
Kitchen Ceiling Fan(s), Flooring - Hardwood, Countertops - Stone/Granite/Solid, Recessed Lighting, Stainless Steel Appliances, Gas Stove, Lighting - Pendant
Interior
Interior Features Slider, Sitting Room, Internet Available - Unknown
Heating Baseboard, Natural Gas, ENERGY STAR Qualified Equipment
Cooling Window Unit(s)
Flooring Tile, Marble, Hardwood, Flooring - Stone/Ceramic Tile
Fireplaces Number 1
Fireplaces Type Living Room
Appliance Range, Dishwasher, Disposal, Refrigerator, Washer, Dryer, Gas Water Heater, Tank Water Heater, Utility Connections for Gas Range, Utility Connections for Gas Oven, Utility Connections for Gas Dryer
Laundry Bathroom - 3/4, Gas Dryer Hookup, Washer Hookup, First Floor
Exterior
Exterior Feature Rain Gutters
Garage Spaces 1.0
Fence Fenced/Enclosed, Fenced
Community Features Public Transportation, Shopping, Park, Walk/Jog Trails, Golf, Laundromat, Conservation Area, House of Worship, Public School, T-Station
Utilities Available for Gas Range, for Gas Oven, for Gas Dryer, Washer Hookup
Roof Type Shingle
Total Parking Spaces 8
Garage Yes
Building
Lot Description Corner Lot, Level
Foundation Concrete Perimeter, Stone, Slab
Sewer Public Sewer
Water Public
Architectural Style Colonial, Farmhouse
Schools
Elementary Schools Beaver Brook
Middle Schools Abington/Frolio
High Schools Abington
Others
Senior Community false
Acceptable Financing Contract
Listing Terms Contract
Read Less
Want to know what your home might be worth? Contact us for a FREE valuation!

Our team is ready to help you sell your home for the highest possible price ASAP
Bought with Susan Rogers • Coldwell Banker Realty - Chelmsford





