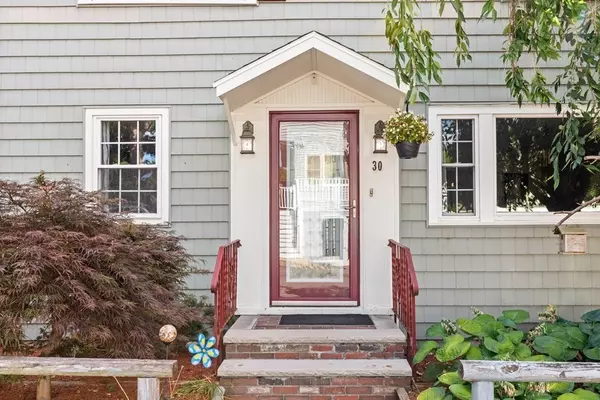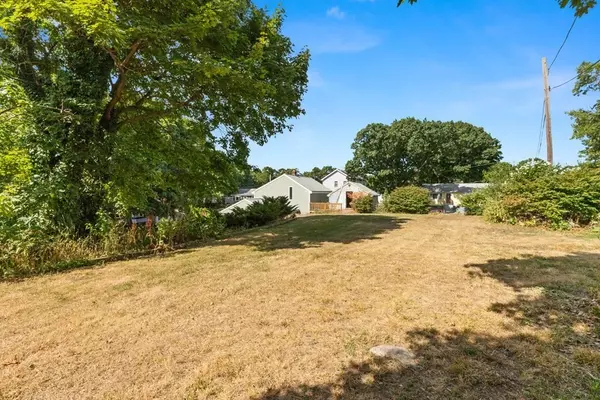$585,600
$575,000
1.8%For more information regarding the value of a property, please contact us for a free consultation.
30 Clinton Ave Saugus, MA 01906
4 Beds
1 Bath
1,734 SqFt
Key Details
Sold Price $585,600
Property Type Single Family Home
Sub Type Single Family Residence
Listing Status Sold
Purchase Type For Sale
Square Footage 1,734 sqft
Price per Sqft $337
MLS Listing ID 73026766
Sold Date 10/06/22
Style Colonial
Bedrooms 4
Full Baths 1
Year Built 1915
Annual Tax Amount $5,616
Tax Year 2022
Lot Size 9,583 Sqft
Acres 0.22
Property Sub-Type Single Family Residence
Property Description
Enjoy spacious living now but with room to grow in this lovingly cared for family home on a corner lot in a quiet residential neighborhood. Features include an open-concept first level with stainless-steel appliances in a well-appointed eat-in kitchen with a pellet stove that opens to the formal dining room, living/family room, a bedroom, full bathroom, and 3-season sunroom with exterior deck access. The second level offers 3 generous sized bedrooms with vaulted ceilings, 2 with large skylights allowing ample natural light. Upper level and staircase have laminate Brazilian cherry flooring. The single car detached garage has a large unfinished space above for you to create your ideal room. The large backyard is perfect for outdoor entertaining. Close proximity to elementary school and playground. Brand new gas boiler installed in August 2022.
Location
State MA
County Essex
Zoning NA
Direction Winter Street to Clinton Ave
Rooms
Basement Full, Interior Entry, Bulkhead, Concrete, Unfinished
Primary Bedroom Level Second
Main Level Bedrooms 1
Dining Room Flooring - Wood, Chair Rail, Open Floorplan, Lighting - Overhead
Kitchen Skylight, Flooring - Wood, Dining Area, Stainless Steel Appliances, Gas Stove, Lighting - Pendant, Lighting - Overhead
Interior
Interior Features Sun Room, Bonus Room
Heating Baseboard, Natural Gas, ENERGY STAR Qualified Equipment
Cooling None
Flooring Wood, Tile, Vinyl, Laminate, Flooring - Laminate, Flooring - Vinyl
Fireplaces Number 1
Appliance Range, Dishwasher, Disposal, Microwave, Refrigerator, Washer, Dryer, Utility Connections for Gas Range, Utility Connections for Electric Dryer
Exterior
Garage Spaces 1.0
Community Features Public Transportation, Shopping, Park, Highway Access, Public School
Utilities Available for Gas Range, for Electric Dryer
Roof Type Shingle
Total Parking Spaces 5
Garage Yes
Building
Lot Description Corner Lot
Foundation Concrete Perimeter, Block
Sewer Public Sewer
Water Public
Architectural Style Colonial
Read Less
Want to know what your home might be worth? Contact us for a FREE valuation!

Our team is ready to help you sell your home for the highest possible price ASAP
Bought with Alana Colombo • eXp Realty






