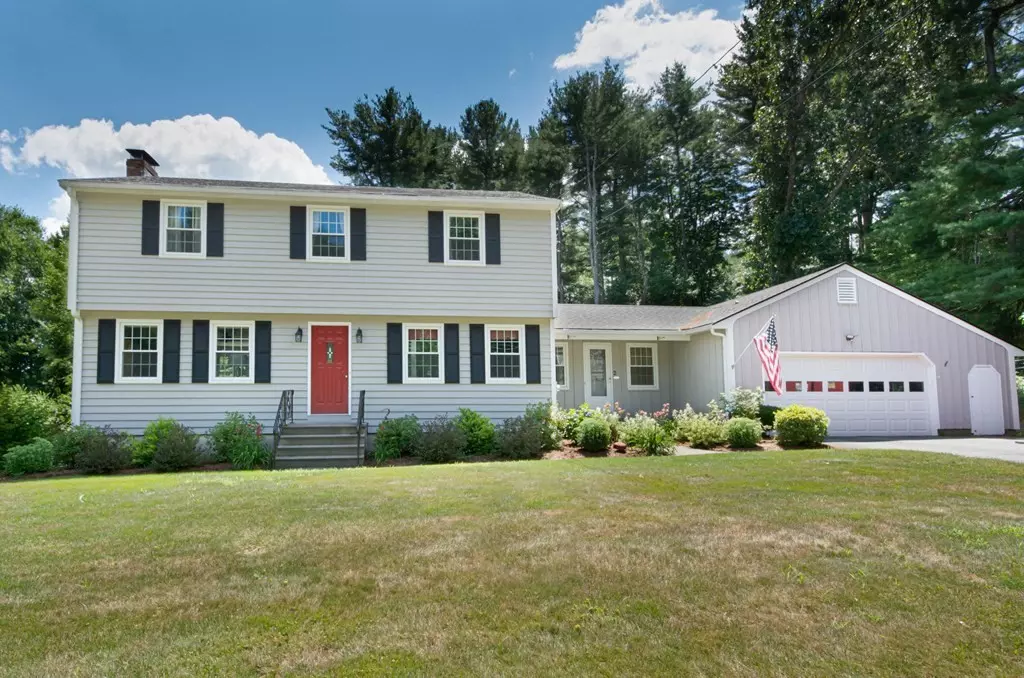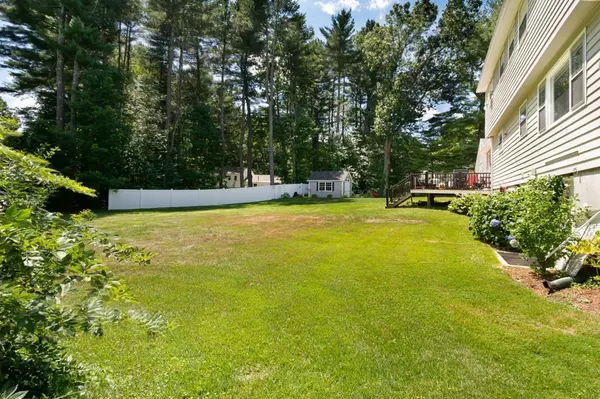$579,900
$579,900
For more information regarding the value of a property, please contact us for a free consultation.
2 Highland St Lancaster, MA 01523
4 Beds
2 Baths
1,850 SqFt
Key Details
Sold Price $579,900
Property Type Single Family Home
Sub Type Single Family Residence
Listing Status Sold
Purchase Type For Sale
Square Footage 1,850 sqft
Price per Sqft $313
MLS Listing ID 73017239
Sold Date 10/07/22
Style Colonial, Garrison
Bedrooms 4
Full Baths 1
Half Baths 2
HOA Y/N false
Year Built 1965
Annual Tax Amount $7,068
Tax Year 2022
Lot Size 0.480 Acres
Acres 0.48
Property Description
Beautiful, spacious colonial is the one you have been dreaming of! Enjoy the open floor plan, featuring front to back living room with stone fireplace and Hamilton wood stove. Large country kitchen with all newer appliances adjoining a light filled family room and mud area. Dining room and half bath complete the first floor. Upstairs features a primary bedroom with half bath, three additional bedrooms with closets, and family bath. Hardwoods throughout. In the walk-out lower level, there is an additional family room as well as a spacious laundry room, and plenty of storage. Many improvements (see attachment) including composite deck (2013), Roof (2019), Harvey windows (2020), hot water tank (2019), and 12x16 Reeds Ferry shed (2019) to name a few! All set on a half acre professionally landscaped lot, in a beautiful neighborhood with nearby walking trails. Showings require 24 hour notice. OPEN HOUSE SUNDAY 8/7 12-2.
Location
State MA
County Worcester
Zoning R
Direction 117 to Langen - right onto Old County - left at top of hill to 2 Highland
Rooms
Family Room Flooring - Hardwood, Exterior Access, Slider
Basement Full, Partially Finished, Walk-Out Access, Concrete
Primary Bedroom Level Second
Dining Room Flooring - Hardwood, French Doors
Kitchen Flooring - Hardwood, Dining Area
Interior
Interior Features Play Room
Heating Baseboard, Oil
Cooling Window Unit(s)
Flooring Tile, Vinyl, Hardwood, Flooring - Laminate
Fireplaces Number 1
Fireplaces Type Living Room
Appliance Range, Dishwasher, Microwave, Refrigerator, Oil Water Heater, Utility Connections for Electric Range, Utility Connections for Electric Dryer
Laundry Flooring - Stone/Ceramic Tile, In Basement, Washer Hookup
Exterior
Exterior Feature Rain Gutters, Storage, Professional Landscaping
Garage Spaces 2.0
Community Features Park, Walk/Jog Trails, Conservation Area, Public School
Utilities Available for Electric Range, for Electric Dryer, Washer Hookup, Generator Connection
Roof Type Shingle
Total Parking Spaces 4
Garage Yes
Building
Lot Description Level
Foundation Concrete Perimeter
Sewer Private Sewer
Water Public
Architectural Style Colonial, Garrison
Schools
Elementary Schools Mary Rowlandson
Middle Schools Luther Burbank
High Schools Nashoba Regiona
Others
Senior Community false
Read Less
Want to know what your home might be worth? Contact us for a FREE valuation!

Our team is ready to help you sell your home for the highest possible price ASAP
Bought with Charlene Cabral • Cabral & Co.





