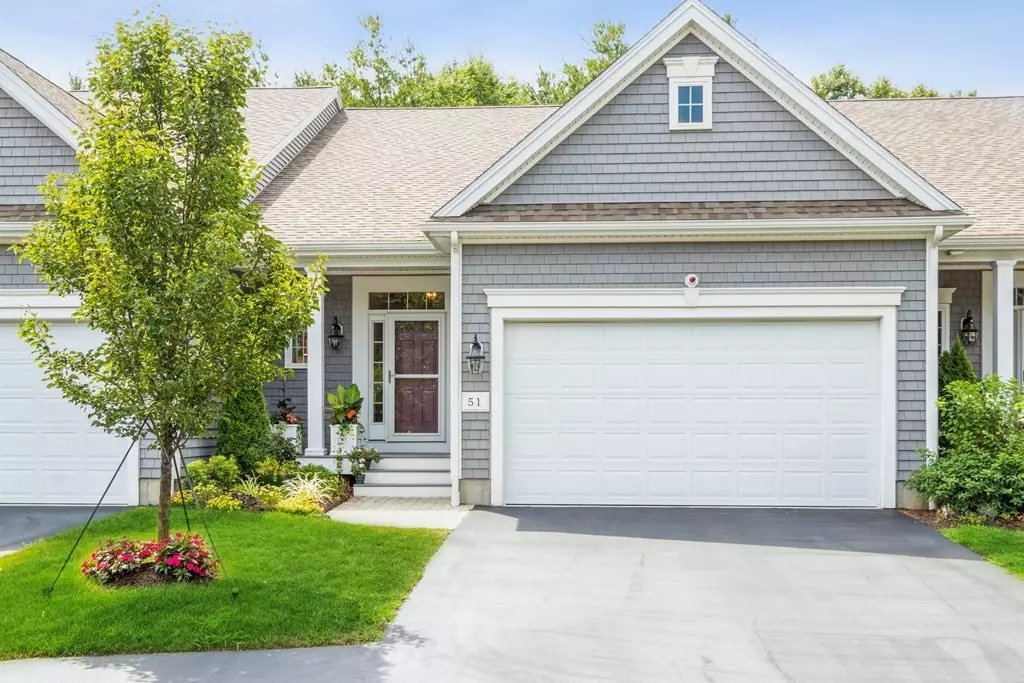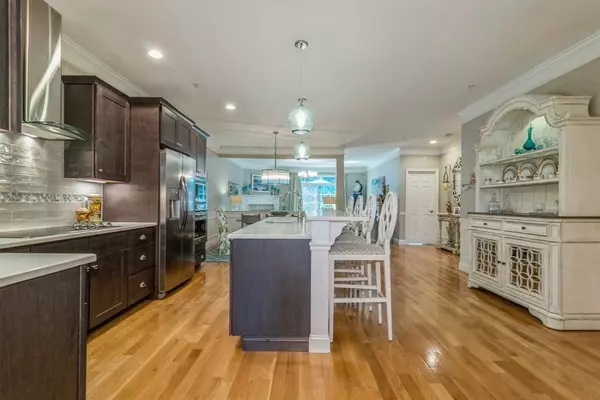$660,000
$629,900
4.8%For more information regarding the value of a property, please contact us for a free consultation.
51 Liberty Cir #51 Hanson, MA 02341
2 Beds
2.5 Baths
2,590 SqFt
Key Details
Sold Price $660,000
Property Type Condo
Sub Type Condominium
Listing Status Sold
Purchase Type For Sale
Square Footage 2,590 sqft
Price per Sqft $254
MLS Listing ID 73019569
Sold Date 10/11/22
Bedrooms 2
Full Baths 2
Half Baths 1
HOA Fees $440/mo
HOA Y/N true
Year Built 2018
Annual Tax Amount $6,952
Tax Year 2022
Property Description
"TOWNHOUSE BEAUTIFUL" BETTER THAN NEW, FLAWLESS 4-YR Young! 55+ Stonebridge. CUSTOM UPGRADES & IMPECCABLE DESIGNER STYLE makes this one of the FINEST UNITS. Exquisite Ballard Design is Showcased Superbly throughout. ONE LEVEL LIVING, Impressive 9ft. Ceilings Adorned by Dazzling Upscale Lighting, Architectural Moldings, and Immaculate Hardwood Floors are among its Standouts. Premium Gourmet Kitchen incl. Impressive White Quartz Island, Custom Cabinets, Double Ovens, SS Appliances & Vented Hood. Entertainer's Dream w/Elegant Dining Rm and Lavish Living Rm wi/Custom Gas FP continue the Ideal Open Concept. Sliders open to your Private Deck overlooking Lush Greenery. Retreat to the Glamorous Primary Suite w/Tray Ceiling, Dual Closets, & 5-Star Ensuite Bath! Convenient Laundry Rm & Half bath complete FIRST LEVEL. LOWER LEVEL contains Welcoming Greatroom w/Walkout to your Private Tranquil Oasis, 2nd Bedrm, Full Bath and plenty of Unfinished Storage Areas. Time to Enjoy the 55+ Lifestyle!
Location
State MA
County Plymouth
Zoning Res
Direction Winter St. to Liberty St. to Liberty Cr. - Liberty Cr. and Stonebridge Dr. connect by walking path
Rooms
Family Room Flooring - Stone/Ceramic Tile, Cable Hookup, Exterior Access, Open Floorplan, Recessed Lighting, Slider
Basement Y
Primary Bedroom Level Main
Dining Room Flooring - Hardwood, Open Floorplan, Crown Molding
Kitchen Flooring - Hardwood, Countertops - Stone/Granite/Solid, Countertops - Upgraded, Kitchen Island, Breakfast Bar / Nook, Cabinets - Upgraded, Open Floorplan, Recessed Lighting, Stainless Steel Appliances, Wainscoting, Lighting - Pendant, Crown Molding
Interior
Heating Forced Air, Natural Gas
Cooling Central Air
Flooring Tile, Carpet, Hardwood
Fireplaces Number 1
Fireplaces Type Living Room
Appliance Oven, ENERGY STAR Qualified Refrigerator, ENERGY STAR Qualified Dryer, ENERGY STAR Qualified Dishwasher, ENERGY STAR Qualified Washer, Range Hood, Cooktop, Tankless Water Heater, Utility Connections for Electric Range, Utility Connections for Electric Oven, Utility Connections for Electric Dryer
Laundry Flooring - Stone/Ceramic Tile, Main Level, Electric Dryer Hookup, Washer Hookup, Lighting - Overhead, First Floor, In Unit
Exterior
Exterior Feature Rain Gutters, Sprinkler System
Garage Spaces 2.0
Community Features Public Transportation, Shopping, Walk/Jog Trails, Golf, Medical Facility, Bike Path, House of Worship, Public School, T-Station, Adult Community
Utilities Available for Electric Range, for Electric Oven, for Electric Dryer, Washer Hookup
Roof Type Shingle
Total Parking Spaces 2
Garage Yes
Building
Story 2
Sewer Private Sewer
Water Public
Others
Pets Allowed Yes w/ Restrictions
Senior Community true
Acceptable Financing Contract
Listing Terms Contract
Read Less
Want to know what your home might be worth? Contact us for a FREE valuation!

Our team is ready to help you sell your home for the highest possible price ASAP
Bought with Ben and Kate Real Estate • Keller Williams Realty Signature Properties





