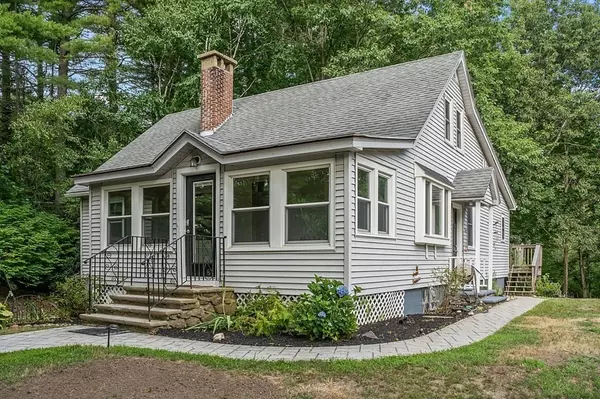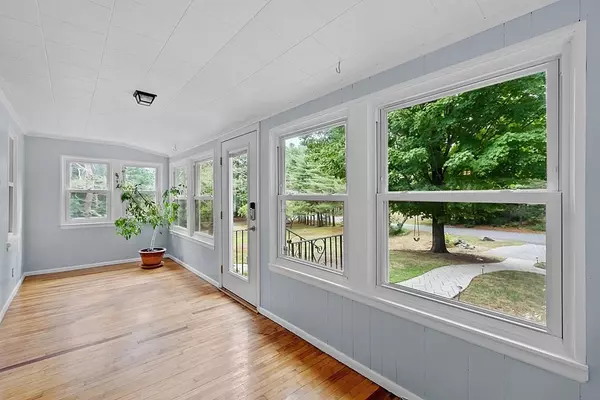$389,900
$389,900
For more information regarding the value of a property, please contact us for a free consultation.
25 Gatehouse Road Westminster, MA 01473
4 Beds
2 Baths
1,794 SqFt
Key Details
Sold Price $389,900
Property Type Single Family Home
Sub Type Single Family Residence
Listing Status Sold
Purchase Type For Sale
Square Footage 1,794 sqft
Price per Sqft $217
MLS Listing ID 73017944
Sold Date 10/11/22
Style Cape
Bedrooms 4
Full Baths 2
HOA Y/N false
Year Built 1949
Annual Tax Amount $4,825
Tax Year 2022
Lot Size 2.080 Acres
Acres 2.08
Property Description
Price reduction and Open House Friday, 8/19 from 4:30pm - 6:30pm! 25 Gatehouse Road is a four bedroom cape style home set on 2 acres, and is just 1 mile to Wachusett Mountain and less than 2 miles to Route 2! XL Kitchen with built-in workstation and access to the back deck. First floor Master bedroom with full Bathroom, two additional Bedrooms and another full Bathroom are on the first floor. Recent updates include quartz Kitchen countertops, tile backsplash and flooring, propane fireplace insert, and Pella picture window and front and side doors, and Master Bathroom renovation with barn door and tile shower. Living Room built-ins and stone fireplace surround add to the charm. Vinyl windows and siding, town water and sewer. Wooded back yard stretches all the way to the road behind. Sellers have just moved out, so a quick closing is possible if you want to be in by the start of the school year.
Location
State MA
County Worcester
Zoning R1
Direction Route 140 (Worcester Road) to Gatehouse Road, just south of Mile Hill Road to the ski area.
Rooms
Basement Partially Finished, Interior Entry, Garage Access, Bulkhead
Primary Bedroom Level Main
Kitchen Ceiling Fan(s), Flooring - Vinyl, Dining Area, Countertops - Stone/Granite/Solid, Deck - Exterior, Exterior Access, Recessed Lighting, Stainless Steel Appliances
Interior
Interior Features Loft, Sun Room
Heating Baseboard, Oil
Cooling None
Flooring Tile, Carpet, Laminate, Hardwood, Flooring - Wall to Wall Carpet, Flooring - Hardwood
Fireplaces Number 1
Fireplaces Type Living Room
Appliance Range, Dishwasher, Disposal, Microwave, Refrigerator, Electric Water Heater, Plumbed For Ice Maker, Utility Connections for Electric Range, Utility Connections for Electric Oven, Utility Connections for Electric Dryer
Laundry Electric Dryer Hookup, Washer Hookup, In Basement
Exterior
Exterior Feature Rain Gutters, Storage
Garage Spaces 1.0
Community Features Walk/Jog Trails, Golf, Bike Path, Conservation Area, Highway Access, T-Station
Utilities Available for Electric Range, for Electric Oven, for Electric Dryer, Washer Hookup, Icemaker Connection
Roof Type Shingle
Total Parking Spaces 4
Garage Yes
Building
Lot Description Wooded, Gentle Sloping
Foundation Concrete Perimeter, Block
Sewer Public Sewer
Water Public
Architectural Style Cape
Schools
Elementary Schools Meetinghousewes
Middle Schools Overlook Ms
High Schools Oakmont Hs
Others
Senior Community false
Read Less
Want to know what your home might be worth? Contact us for a FREE valuation!

Our team is ready to help you sell your home for the highest possible price ASAP
Bought with J. Stanley Edwards • LandVest, Inc.





