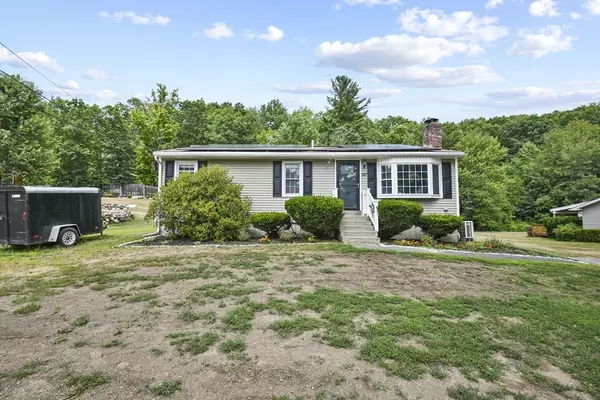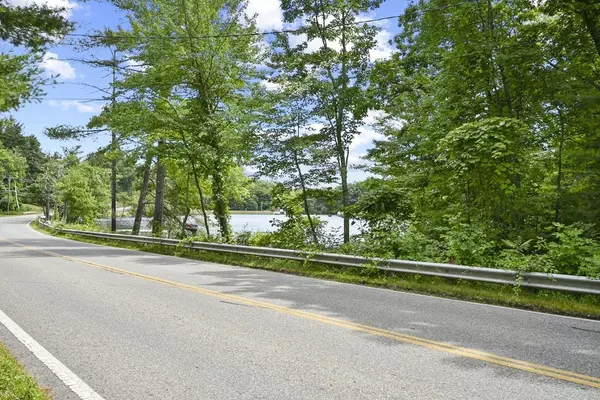$405,000
$379,000
6.9%For more information regarding the value of a property, please contact us for a free consultation.
127 South Ashburnham Road Westminster, MA 01473
3 Beds
1 Bath
1,850 SqFt
Key Details
Sold Price $405,000
Property Type Single Family Home
Sub Type Single Family Residence
Listing Status Sold
Purchase Type For Sale
Square Footage 1,850 sqft
Price per Sqft $218
Subdivision Westminster
MLS Listing ID 73015415
Sold Date 10/12/22
Style Ranch
Bedrooms 3
Full Baths 1
HOA Y/N false
Year Built 1975
Annual Tax Amount $3,560
Tax Year 2022
Lot Size 0.930 Acres
Acres 0.93
Property Description
This beautifully maintained and recently updated ranch style home in the desirable town of Westminster awaits YOU! Nothing to do but move right in! Enter through the front door and instantly feel welcomed in the sun filled, spacious living room featuring beautiful wood floors, fireplace and a large bay window overlooking Crocker Pond. Open concept living and kitchen/dining area - making this the perfect place to entertain. Cabinet packed eat in kitchen offers recessed lighting & black SS appliances. Head down the hall to find a full bath and 3 good size bedrooms with plenty of closet space. Need more space? Then you will enjoy the finished basement offering a large family room and separate bonus room, currently being used as an office, recessed lighting throughout. AC mini splits on both levels. Your new home provides a fenced in yard and inground pool and is walking distance to a residents only beach - 2 great options to cool down in the summer months!
Location
State MA
County Worcester
Zoning RES
Direction Rt 2A to South Ashburnham Hill Road
Rooms
Family Room Flooring - Vinyl, Recessed Lighting
Basement Full, Finished, Interior Entry, Concrete
Primary Bedroom Level First
Kitchen Flooring - Stone/Ceramic Tile, Dining Area, Countertops - Stone/Granite/Solid, Exterior Access, Recessed Lighting, Stainless Steel Appliances
Interior
Interior Features Office
Heating Electric Baseboard, Electric, Ductless
Cooling Dual, Ductless
Flooring Wood, Tile, Vinyl, Wood Laminate
Fireplaces Number 1
Fireplaces Type Living Room
Appliance Range, Dishwasher, Microwave, Refrigerator, Washer, Dryer, Electric Water Heater, Tank Water Heater, Utility Connections for Electric Range, Utility Connections for Electric Dryer
Laundry Electric Dryer Hookup, Washer Hookup, In Basement
Exterior
Exterior Feature Rain Gutters, Storage, Garden
Fence Fenced
Community Features Park, Walk/Jog Trails, Bike Path, Public School
Utilities Available for Electric Range, for Electric Dryer, Washer Hookup
Waterfront Description Beach Front, Lake/Pond, Beach Ownership(Private)
Roof Type Shingle
Total Parking Spaces 5
Garage No
Building
Lot Description Cleared, Gentle Sloping
Foundation Concrete Perimeter
Sewer Private Sewer
Water Private
Architectural Style Ranch
Read Less
Want to know what your home might be worth? Contact us for a FREE valuation!

Our team is ready to help you sell your home for the highest possible price ASAP
Bought with Pamela Folan • Chinatti Realty Group, Inc.





