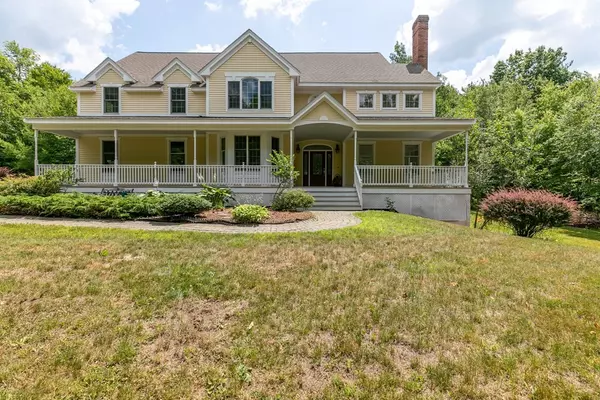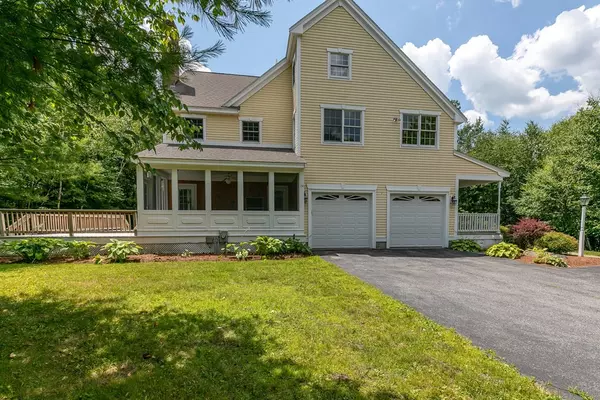$755,000
$779,000
3.1%For more information regarding the value of a property, please contact us for a free consultation.
156 East Road Westminster, MA 01473
3 Beds
3 Baths
3,932 SqFt
Key Details
Sold Price $755,000
Property Type Single Family Home
Sub Type Single Family Residence
Listing Status Sold
Purchase Type For Sale
Square Footage 3,932 sqft
Price per Sqft $192
MLS Listing ID 73014071
Sold Date 10/13/22
Style Colonial
Bedrooms 3
Full Baths 3
Year Built 1999
Annual Tax Amount $12,234
Tax Year 2022
Lot Size 14.880 Acres
Acres 14.88
Property Description
Tranquility abounds in this unique property set 1100 ft. above sea level with over 14 acres of land, abutting the Leominster State Forest and Mid-state Trail, not to mention a 5 minute drive to Mt. Wachusett. Peaceful setting with a floor plan that was built for entertaining in mind. The front porch leads to the captivating two story foyer and winding stairwell. French doors lead to in-home office with built-ins, come across to the gorgeous living room with expansive windows,2nd fl. balcony and gorgeous fireplace. Picture yourself hosting a wonderful family or friend affair in the gourmet kitchen with propane gas cooking,granite counters,walls of cabinets and a walk-in pantry. Enjoy a candlelight dinner in the beautiful dining room. Kitchen opens to family room with fireplace and glass doors leading to screened porch & deck. Enter double doors into the Main bedroom suite,double walk-in closets,glass block shower,jacuzzi,and skylights,2 more bedrooms,bath & walk-up attic for expansion.
Location
State MA
County Worcester
Zoning 0101/0601
Direction Rt. 140 to East Road, - yard sign at bottom of long driveway up, #on mailbox visible
Rooms
Family Room Flooring - Hardwood, Deck - Exterior
Basement Walk-Out Access
Primary Bedroom Level Second
Dining Room Flooring - Hardwood
Kitchen Flooring - Hardwood, Flooring - Stone/Ceramic Tile, Window(s) - Bay/Bow/Box, Dining Area, Pantry, Kitchen Island, Deck - Exterior, Storage
Interior
Interior Features Entrance Foyer, Loft, Office
Heating Baseboard, Oil
Cooling None
Flooring Tile, Carpet, Hardwood, Flooring - Hardwood
Fireplaces Number 2
Fireplaces Type Family Room, Living Room
Appliance Range, Oven, Dishwasher, Microwave, Refrigerator, Washer, Dryer, Utility Connections for Gas Range
Laundry In Basement
Exterior
Garage Spaces 2.0
Community Features Park, Walk/Jog Trails, Conservation Area, Highway Access
Utilities Available for Gas Range
Waterfront Description Beach Front, Lake/Pond, 1 to 2 Mile To Beach
Roof Type Shingle
Total Parking Spaces 6
Garage Yes
Building
Lot Description Wooded
Foundation Concrete Perimeter
Sewer Private Sewer
Water Private
Architectural Style Colonial
Read Less
Want to know what your home might be worth? Contact us for a FREE valuation!

Our team is ready to help you sell your home for the highest possible price ASAP
Bought with Eric Callahan • Prospective Realty INC





