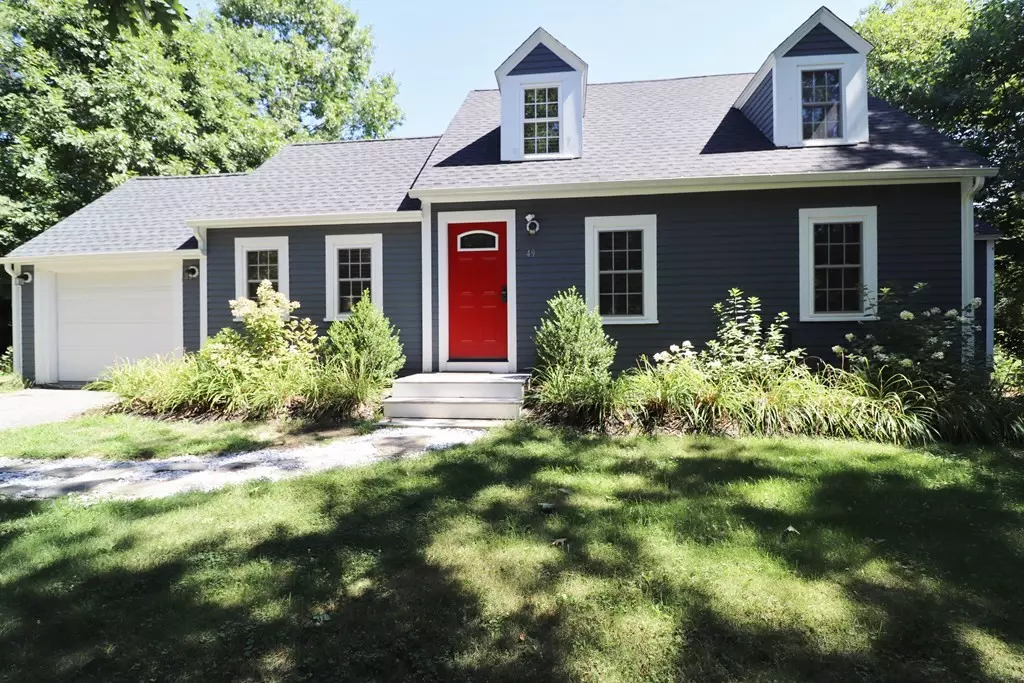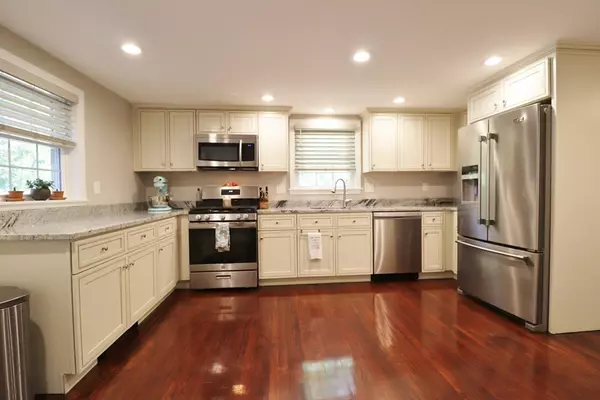$395,000
$409,900
3.6%For more information regarding the value of a property, please contact us for a free consultation.
49 West Main Street Westminster, MA 01473
3 Beds
1.5 Baths
1,400 SqFt
Key Details
Sold Price $395,000
Property Type Single Family Home
Sub Type Single Family Residence
Listing Status Sold
Purchase Type For Sale
Square Footage 1,400 sqft
Price per Sqft $282
MLS Listing ID 73024932
Sold Date 10/14/22
Style Cape
Bedrooms 3
Full Baths 1
Half Baths 1
HOA Y/N false
Year Built 1940
Annual Tax Amount $4,719
Tax Year 2022
Lot Size 0.750 Acres
Acres 0.75
Property Description
Move in condition!!! This beautifully renovated Cape sits on a large .75 acre lot and offers a spacious open back yard perfect for private gatherings. There is a second driveway which offers additional parking space and a one car garage with storage as well. The front door opens to a large light and bright living room with hardwood floors and recessed lighting. A small dining area with HW, two first floor bedrooms, a full bath and a gourmet kitchen with stainless appliances, granite countertops, pantry closet and hardwood floors complete the first floor. There is also a mudroom with Washer & dryer hookups, cabinetry, access to the garage and a door leading to the 14 x 23 open deck. The second floor leads to an open landing/office area with HW floors, multiple closets, a main bedroom which features recessed lights, hardwood and two closets. There is also a half bath on this level. Town water, town sewer, natural gas and a radon mitigation system are a plus.
Location
State MA
County Worcester
Zoning Res
Direction Main St. To West Main St.
Rooms
Basement Full, Crawl Space, Interior Entry, Bulkhead, Radon Remediation System, Dirt Floor, Concrete, Unfinished
Primary Bedroom Level Second
Dining Room Flooring - Hardwood
Kitchen Flooring - Hardwood, Pantry, Countertops - Stone/Granite/Solid, Cabinets - Upgraded, Recessed Lighting, Stainless Steel Appliances, Gas Stove
Interior
Interior Features Cabinets - Upgraded, Recessed Lighting, Mud Room
Heating Baseboard, Natural Gas
Cooling None
Flooring Tile, Hardwood, Flooring - Hardwood
Appliance Range, Dishwasher, Microwave, Refrigerator, Gas Water Heater, Tank Water Heater, Plumbed For Ice Maker, Utility Connections for Gas Range, Utility Connections for Gas Oven, Utility Connections for Electric Dryer
Laundry Dryer Hookup - Electric, Washer Hookup, First Floor
Exterior
Exterior Feature Rain Gutters
Garage Spaces 1.0
Community Features Shopping, Highway Access, Public School
Utilities Available for Gas Range, for Gas Oven, for Electric Dryer, Washer Hookup, Icemaker Connection
Roof Type Shingle
Total Parking Spaces 4
Garage Yes
Building
Lot Description Gentle Sloping, Level
Foundation Block, Stone
Sewer Public Sewer
Water Public
Architectural Style Cape
Schools
Elementary Schools Westminster El.
Middle Schools Overlook Ms
High Schools Oakmont Reg Hs
Others
Senior Community false
Acceptable Financing Contract
Listing Terms Contract
Read Less
Want to know what your home might be worth? Contact us for a FREE valuation!

Our team is ready to help you sell your home for the highest possible price ASAP
Bought with Paul Collette • Keller Williams Realty North Central





