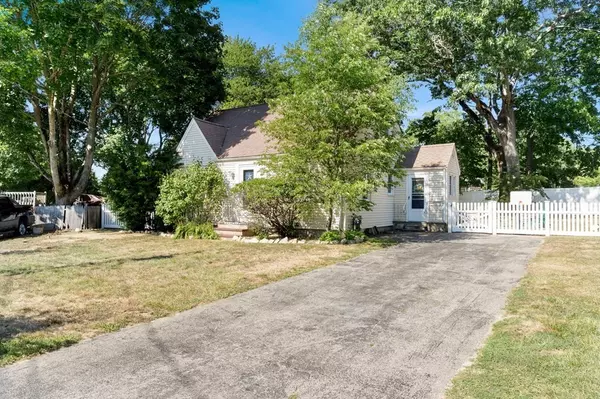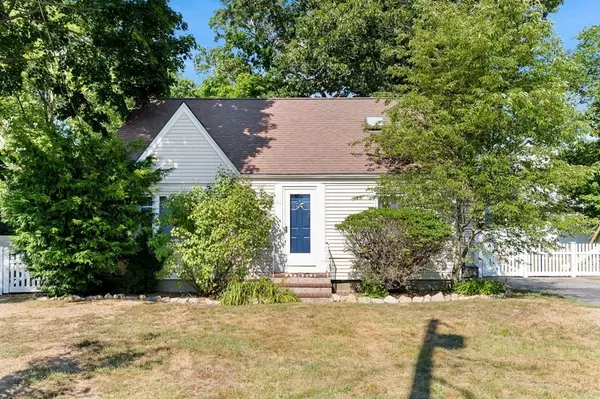$500,000
$469,900
6.4%For more information regarding the value of a property, please contact us for a free consultation.
26 Wardson Cir. Rockland, MA 02370
3 Beds
2 Baths
1,758 SqFt
Key Details
Sold Price $500,000
Property Type Single Family Home
Sub Type Single Family Residence
Listing Status Sold
Purchase Type For Sale
Square Footage 1,758 sqft
Price per Sqft $284
MLS Listing ID 73029086
Sold Date 10/14/22
Style Cape
Bedrooms 3
Full Baths 2
Year Built 1953
Annual Tax Amount $6,132
Tax Year 2022
Lot Size 0.260 Acres
Acres 0.26
Property Description
A single family home that checks off the boxes: WELL MAINTAINED, QUIET NEIGHBORHOOD, CONVENIENTLY LOCATED, AMPLE YARD SPACE! This 3 bedroom, 2 bath Cape-style home gives you what you've been looking for, and more. On a cul-de-sac, located just minutes from highway access and route 3 - and surrounded by local stores and shops. You'll enjoy the recent updates like the BRAND NEW finishes to the basement (including new bathroom and electrical upgrades) and the recently installed vinyl fencing around the backyard, which is a great match with the PLAYGROUND and above-ground POOL. This is a home you won't want to miss!
Location
State MA
County Plymouth
Zoning R-2
Direction Salem St. to Wardson Cir.
Rooms
Family Room Flooring - Hardwood, Flooring - Wood, Open Floorplan
Basement Full, Partially Finished
Primary Bedroom Level Second
Dining Room Flooring - Hardwood, Flooring - Wood, Window(s) - Picture, Breakfast Bar / Nook
Kitchen Flooring - Vinyl, Window(s) - Picture, Dining Area, Breakfast Bar / Nook, Lighting - Overhead
Interior
Interior Features Closet, Open Floorplan, Slider, Bathroom - Full, Recessed Lighting, Lighting - Overhead, Game Room, Internet Available - Satellite, Internet Available - Unknown
Heating Hot Water, Natural Gas
Cooling Window Unit(s), 3 or More
Flooring Wood, Flooring - Vinyl
Appliance Range, Electric Water Heater, Utility Connections for Electric Range, Utility Connections for Electric Oven, Utility Connections for Electric Dryer
Laundry Electric Dryer Hookup, Washer Hookup, In Basement
Exterior
Exterior Feature Rain Gutters
Fence Fenced
Pool Above Ground
Community Features Public Transportation, Shopping, Golf, Medical Facility, Laundromat, Highway Access, House of Worship, Public School
Utilities Available for Electric Range, for Electric Oven, for Electric Dryer, Washer Hookup
Roof Type Shingle
Total Parking Spaces 4
Garage No
Private Pool true
Building
Lot Description Cul-De-Sac, Level
Foundation Concrete Perimeter, Block
Sewer Public Sewer
Water Public
Architectural Style Cape
Schools
Elementary Schools Jefferson Elem.
Middle Schools Rogers Middle
High Schools Rockland High
Read Less
Want to know what your home might be worth? Contact us for a FREE valuation!

Our team is ready to help you sell your home for the highest possible price ASAP
Bought with Sheri Bauman-Hoitt • William Raveis R.E. & Home Services





