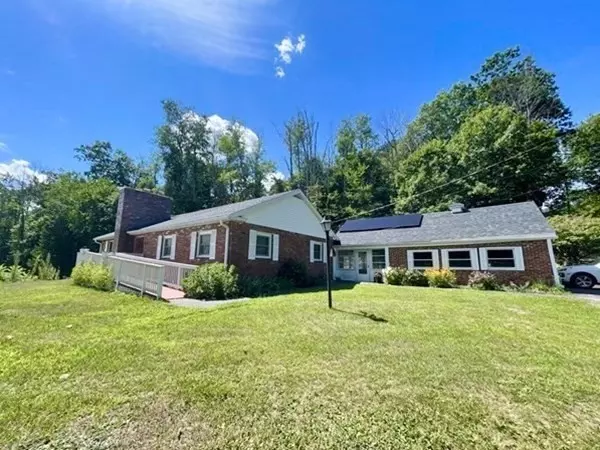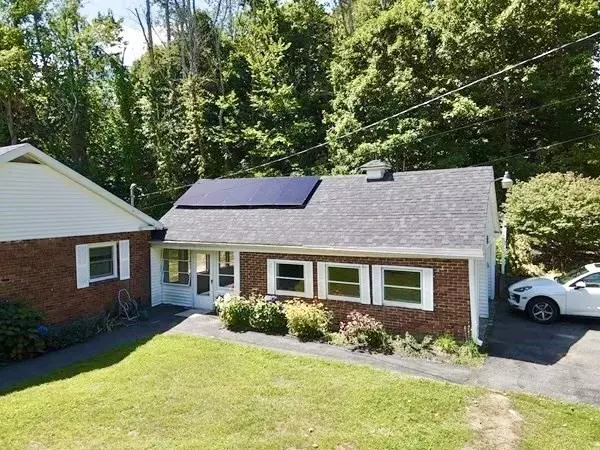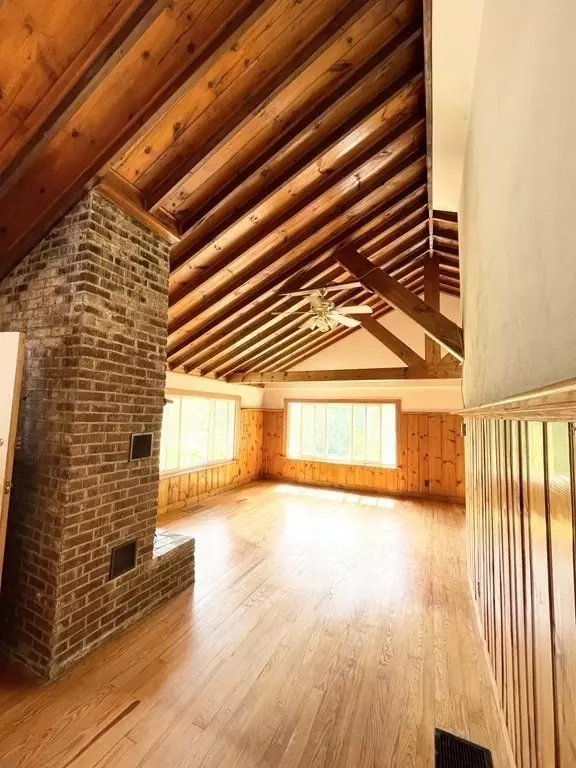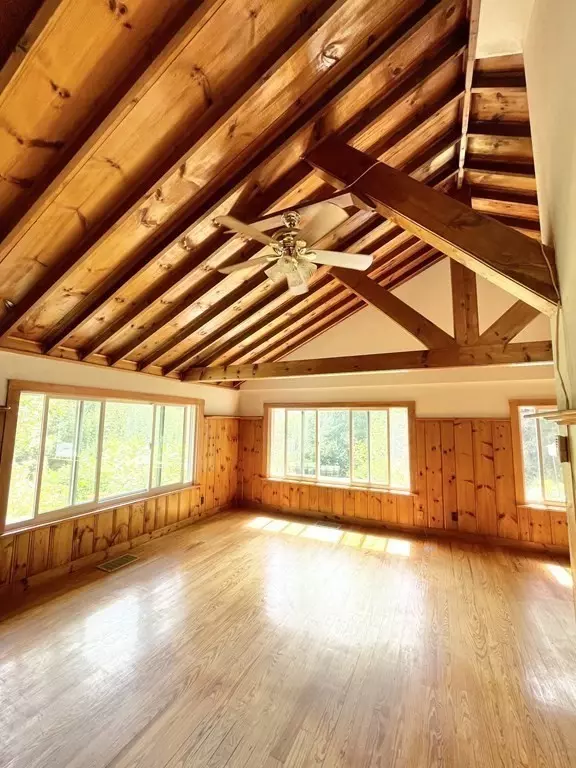$427,000
$449,000
4.9%For more information regarding the value of a property, please contact us for a free consultation.
43 Academy Hill Road Westminster, MA 01473
3 Beds
1 Bath
1,315 SqFt
Key Details
Sold Price $427,000
Property Type Single Family Home
Sub Type Single Family Residence
Listing Status Sold
Purchase Type For Sale
Square Footage 1,315 sqft
Price per Sqft $324
MLS Listing ID 73028658
Sold Date 10/14/22
Style Ranch
Bedrooms 3
Full Baths 1
HOA Y/N false
Year Built 1952
Annual Tax Amount $4,123
Tax Year 2022
Lot Size 1.600 Acres
Acres 1.6
Property Description
Outstanding views of Meetinghouse Pond and Wachusett Mountain sets this home above the bar! Minutes away from major routes, but you would never know with the tranquil setting this 3 bed/1 bath home has to offer. Updated kitchen incudes Quartz countertops, tile flooring, Shaker style cabinets & stainless steel appliances. Bathroom remodel boasts custom tile work, walk-in shower & glass surround. New windows throughout, newer roof, central air, whole house generator, solar panels, new drainage system, & stackable first floor washer/dryer for easy access. Natural light floods into the cathedral ceiling living & dining room area, & hardwood floors are throughout the home. A 2 car garage is attached to a large screened porch, & take in the beautiful scenery on the spacious back deck. Lovingly cared for & meticulously maintained by the same family for generations, this home exudes character & charm!
Location
State MA
County Worcester
Direction GPS 43 Academy Hill Road, Westminster
Rooms
Basement Full, Interior Entry, Bulkhead, Concrete, Unfinished
Primary Bedroom Level First
Dining Room Cathedral Ceiling(s), Beamed Ceilings, Flooring - Hardwood, Window(s) - Picture, Open Floorplan
Kitchen Flooring - Stone/Ceramic Tile, Countertops - Stone/Granite/Solid, Countertops - Upgraded, Remodeled, Stainless Steel Appliances, Lighting - Overhead
Interior
Interior Features Internet Available - Broadband
Heating Forced Air, Oil, Propane, Active Solar
Cooling Central Air
Flooring Wood
Fireplaces Number 1
Fireplaces Type Living Room
Appliance Range, Dishwasher, Microwave, Refrigerator, Washer, Dryer, Oil Water Heater, Utility Connections for Electric Range, Utility Connections for Electric Oven, Utility Connections for Electric Dryer
Laundry First Floor, Washer Hookup
Exterior
Exterior Feature Rain Gutters, Storage
Garage Spaces 2.0
Community Features Shopping, Park, Walk/Jog Trails, Golf, Bike Path, Conservation Area, Highway Access, Public School
Utilities Available for Electric Range, for Electric Oven, for Electric Dryer, Washer Hookup
Waterfront Description Stream
View Y/N Yes
View Scenic View(s)
Roof Type Shingle
Total Parking Spaces 4
Garage Yes
Building
Lot Description Wooded
Foundation Concrete Perimeter
Sewer Private Sewer
Water Public
Architectural Style Ranch
Schools
Elementary Schools Westminster Elm
Middle Schools Overlook
High Schools Overlook
Others
Acceptable Financing Seller W/Participate
Listing Terms Seller W/Participate
Read Less
Want to know what your home might be worth? Contact us for a FREE valuation!

Our team is ready to help you sell your home for the highest possible price ASAP
Bought with Joshua Mello • Keller Williams Realty North Central





