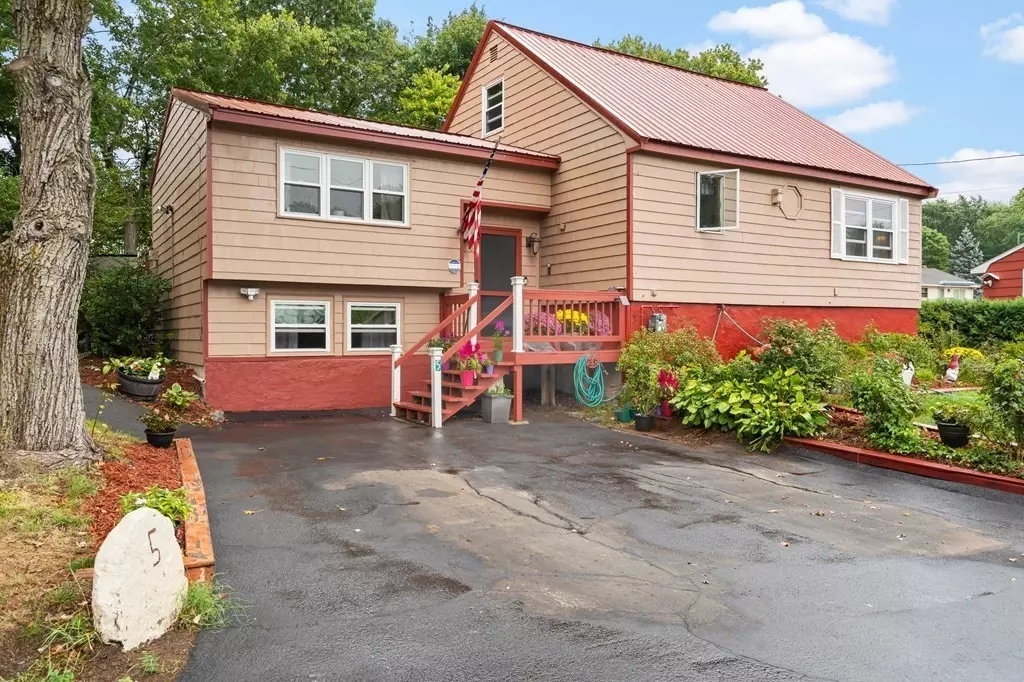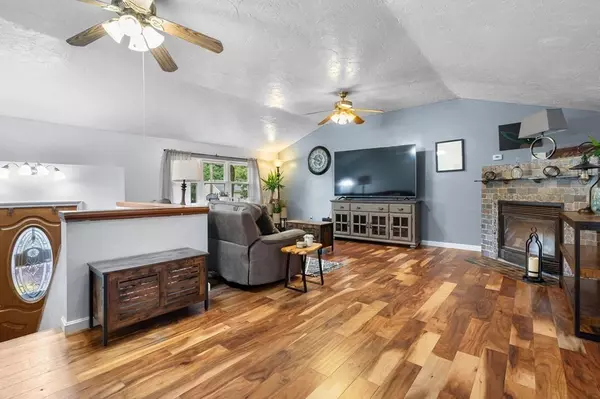$639,000
$639,999
0.2%For more information regarding the value of a property, please contact us for a free consultation.
5 Guard Street Ext Saugus, MA 01906
3 Beds
2 Baths
1,890 SqFt
Key Details
Sold Price $639,000
Property Type Single Family Home
Sub Type Single Family Residence
Listing Status Sold
Purchase Type For Sale
Square Footage 1,890 sqft
Price per Sqft $338
MLS Listing ID 73036718
Sold Date 10/18/22
Style Cape, Ranch
Bedrooms 3
Full Baths 2
Year Built 1940
Annual Tax Amount $5,598
Tax Year 2022
Lot Size 10,018 Sqft
Acres 0.23
Property Sub-Type Single Family Residence
Property Description
This split entry Cape/Ranch home is located on a beautiful cul-de-sac. You will find yourself in a very convenient location close to route one with north and south access. The first floor consists of a living room with vaulted ceilings, a dining room, a kitchen, a primary bedroom, an additional living room, and a bathroom that features main level laundry hookups. The additional living room boasts two separate outside decks, one on each side. A hot tub is situated on one of the decks for you to enjoy the upcoming fall nights. Upstairs, there are 2 ample sized bedrooms.. Heading downstairs, you'll find a second bathroom and a potential 4th bedroom. The remaining portion of the basement is all framed out with additional laundry hookups for future expansion. With a long-lasting metal roof and the beautiful garden outside the front door - how can you miss this house? Open house Sat 11-1 & Sun 10-12. Private showings available.
Location
State MA
County Essex
Area North Saugus
Zoning NA
Direction Turn onto Walden Pond Ave and then turn left onto Guard St Ext.
Rooms
Family Room Wood / Coal / Pellet Stove, Ceiling Fan(s), Flooring - Hardwood, Balcony / Deck
Basement Full, Partially Finished, Bulkhead, Sump Pump, Concrete
Primary Bedroom Level First
Dining Room Ceiling Fan(s), Flooring - Hardwood, Open Floorplan, Closet - Double
Kitchen Ceiling Fan(s), Countertops - Stone/Granite/Solid, Stainless Steel Appliances, Archway
Interior
Heating Baseboard, Radiant, Natural Gas
Cooling Window Unit(s), Wall Unit(s)
Flooring Hardwood, Parquet
Fireplaces Number 2
Appliance Range, Dishwasher, Disposal, Microwave, Refrigerator, Gas Water Heater, Utility Connections for Gas Range, Utility Connections for Gas Oven
Laundry Bathroom - Full, Main Level, First Floor, Washer Hookup
Exterior
Exterior Feature Storage, Other
Community Features Shopping
Utilities Available for Gas Range, for Gas Oven, Washer Hookup
Roof Type Metal
Total Parking Spaces 3
Garage No
Building
Lot Description Cul-De-Sac, Gentle Sloping, Sloped
Foundation Concrete Perimeter
Sewer Public Sewer
Water Public
Architectural Style Cape, Ranch
Schools
Elementary Schools Veterans
Middle Schools Belmonte
High Schools Saugus High
Others
Senior Community false
Acceptable Financing Contract
Listing Terms Contract
Read Less
Want to know what your home might be worth? Contact us for a FREE valuation!

Our team is ready to help you sell your home for the highest possible price ASAP
Bought with Pedro Calcano • William Raveis R.E. & Home Services






